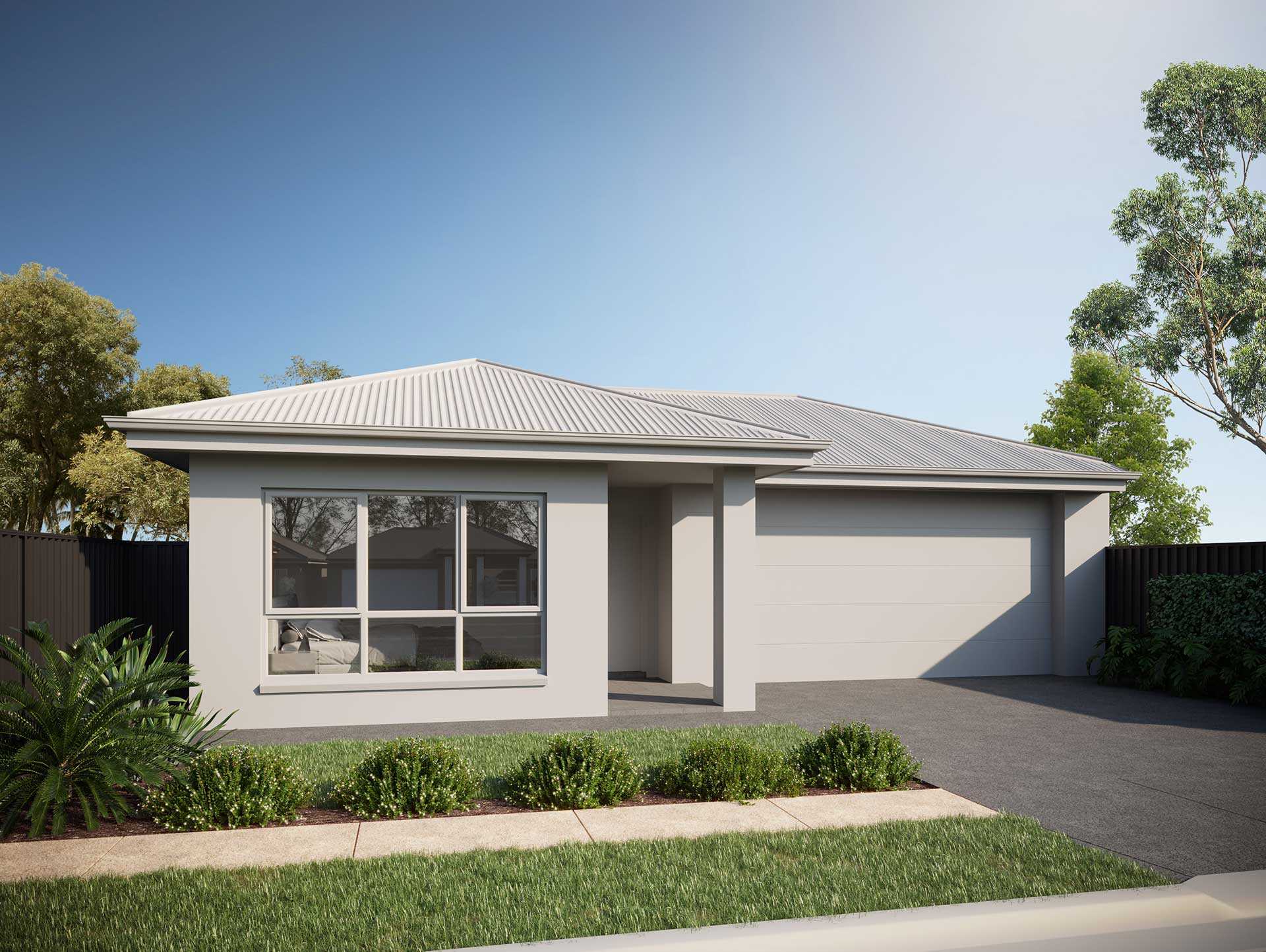$580,619
4  2
2  2
2  1
1 



| House | |
|---|---|
| Total area | 229.08m² |
| Living area | 167.05m² |
| Builder | Fairmont Homes |
| Design | Hudson Mk 3 |
| Land | |
| Features | |
| Kitchen | Standard |
| Ceiling | Upgrade Option |
| Aircon | Standard |
| Flooring | Standard |
| Bathroom | Standard |
| Wardrobe | Standard |
| Laundry | Standard |
| Electrical | Standard |
| NBN | Standard |
| Garage | Standard |
| Alfresco under Main Roof | |
| Stainless Steel Appliances | |
| Walk-in Pantry | |
| Study Nook | |
| Double Car Garage | |
| Includes mandatory Grey Waste Provision | |
| Upgrade to 25-degree Pitch Roof and 450mm Eaves | |
| Insulation in External Walls and R4.0 in the Ceilings | |
| Includes boundary build Allowance | |
| Generous Footing Allowance | |

The land in this house and land package is not owned by the builder. Information correct at time of publishing. Images for illustration purposes only. Land subject to availability. This house & land package may be subject to Full Development Approval. Deposit only applies to finance with HomeStart. Cost and requirements specific to your site are also not included. This includes rock excavation, soil removal, landscaping and retaining walls and additional items that may be necessary to meet a requirement for council (e.g. bushfire rating, stormwater, external fees).