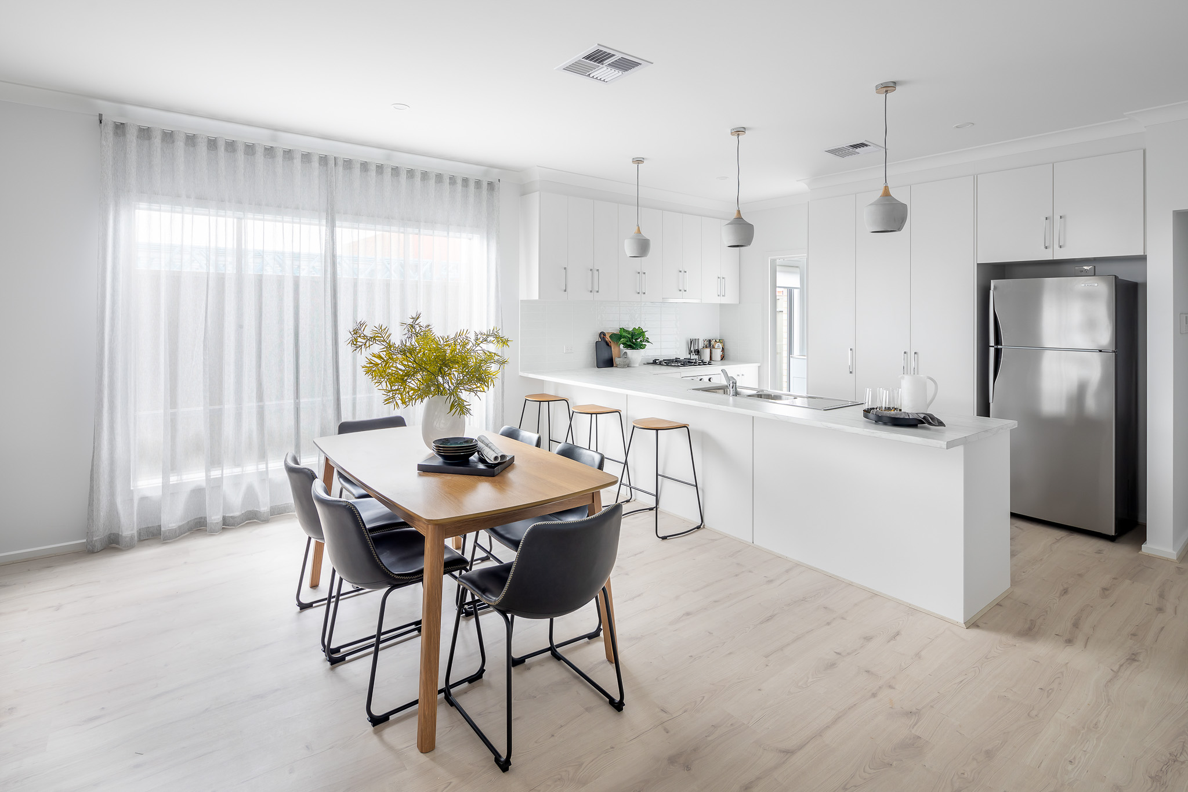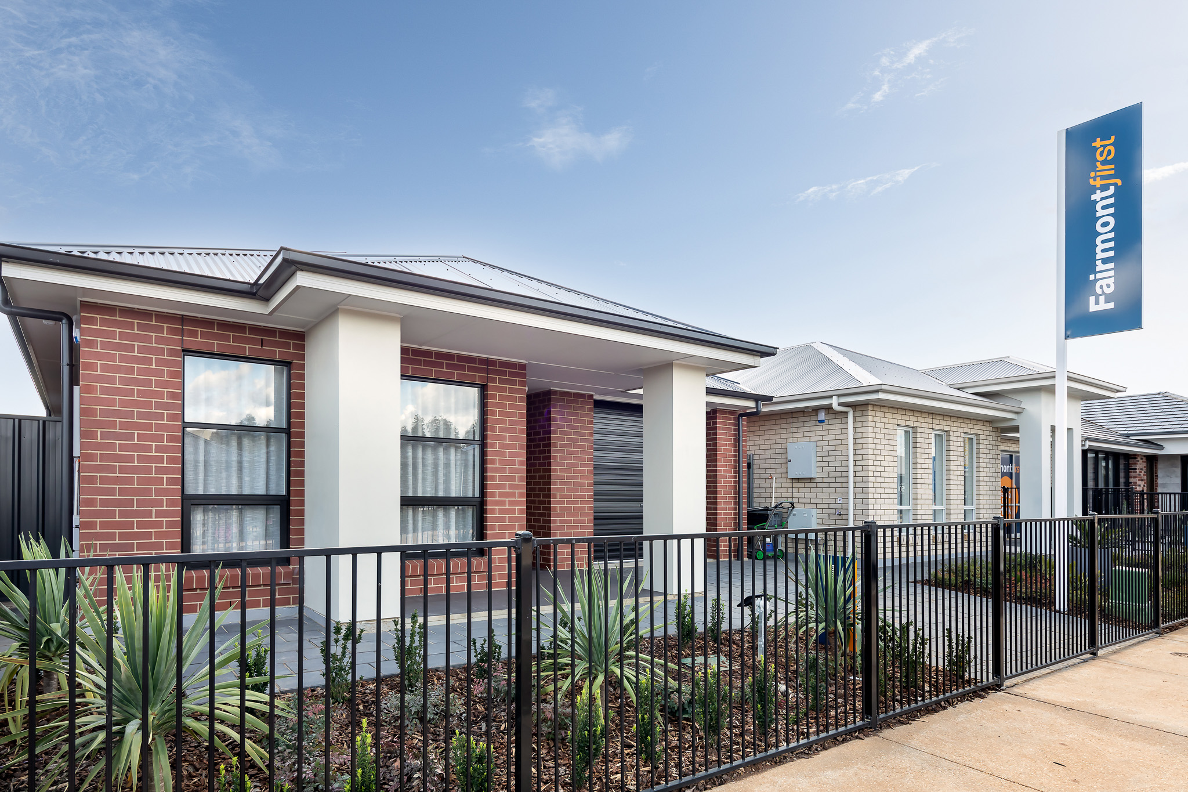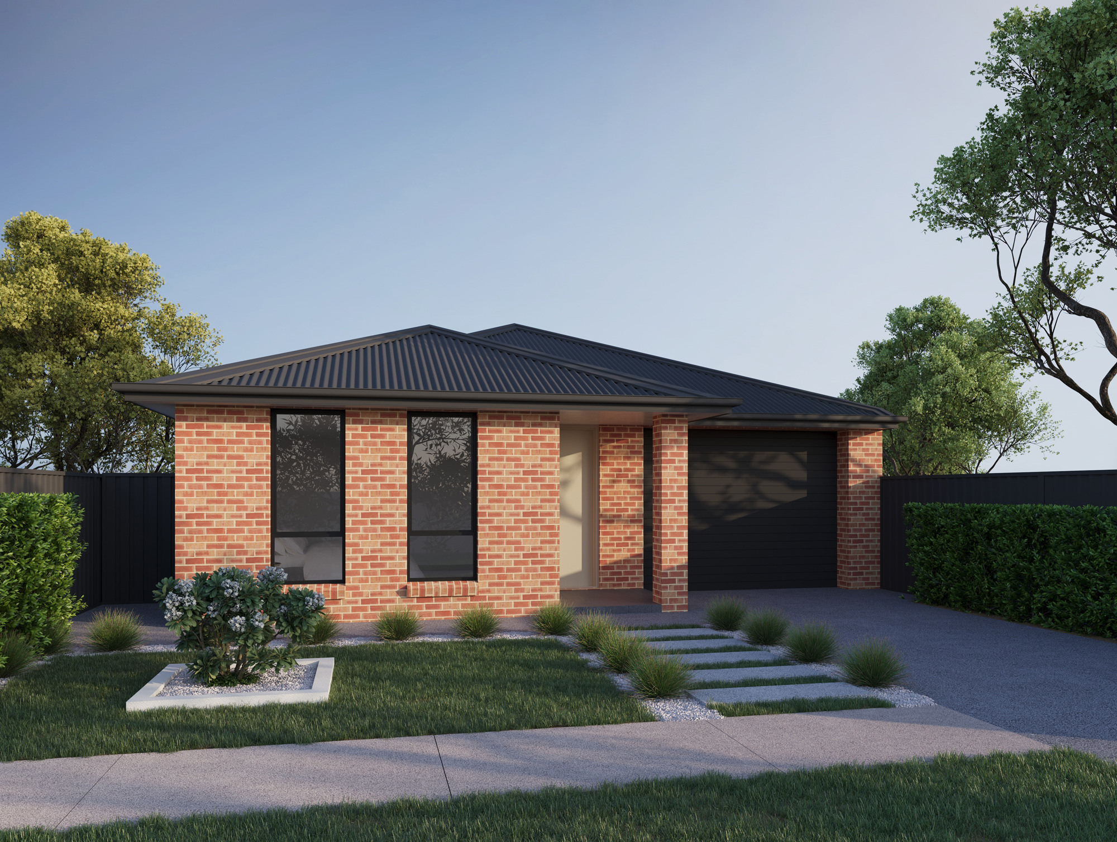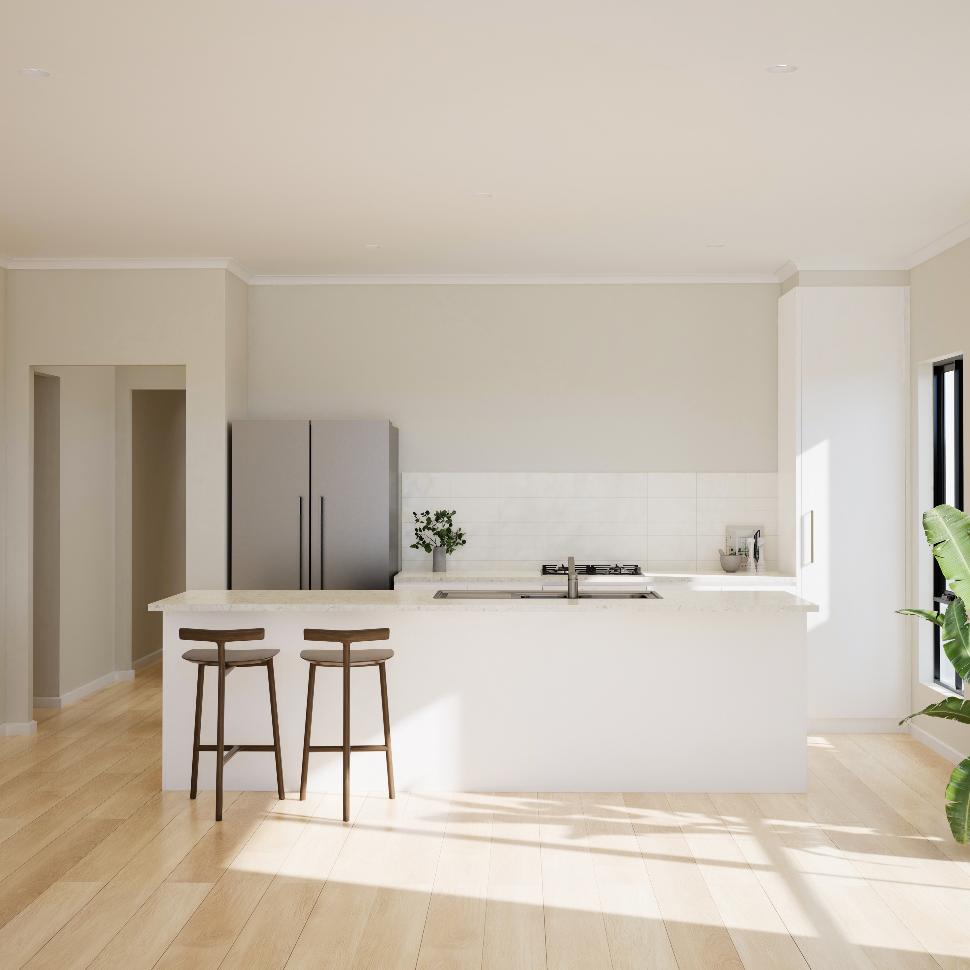Arlo
Specifically designed for narrow blocks, the Arlo cleverly embraces bright, light-filled open plan living. It provides a central living space, overlooking a private courtyard. Designed with the modern family in mind, there’s the flexibility to add an additional living room or bedroom.
Bedrooms:
3
Bathrooms:
2
Living Areas:
1
Car Spaces:
1
Width:
8.87m
Depth:
22.55m
Total Area:
166.75m2
Total Living Area:
129.51m2
Alfresco Area:
13.83m2
Garage Area:
21.27m2
Porch Area:
2.13m2
Bedrooms:
3
Bathrooms:
2
Living Areas:
1
Car Spaces:
1
Width:
8.87m
Depth:
22.07m
Total Area:
172.12m2
Total Living Area:
132.78m2
Alfresco Area:
15.05m2
Garage Area:
21.27m2
Porch Area:
3.02m2
Bedrooms:
4
Bathrooms:
2
Living Areas:
1
Car Spaces:
1
Width:
8.87m
Depth:
23.03m
Total Area:
175.2m2
Total Living Area:
141.41m2
Alfresco Area:
10.2m2
Garage Area:
21.27m2
Porch Area:
2.31m2









