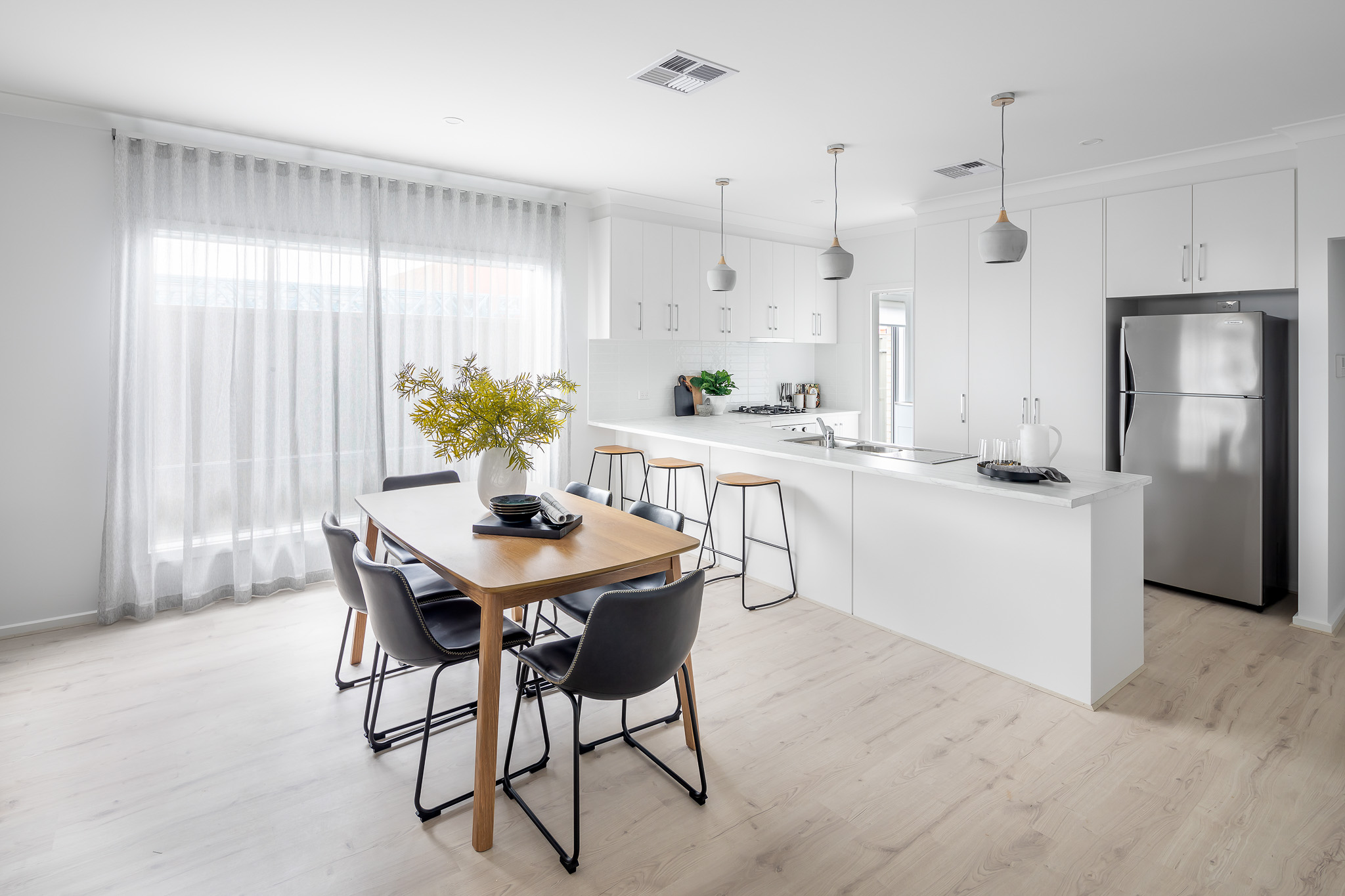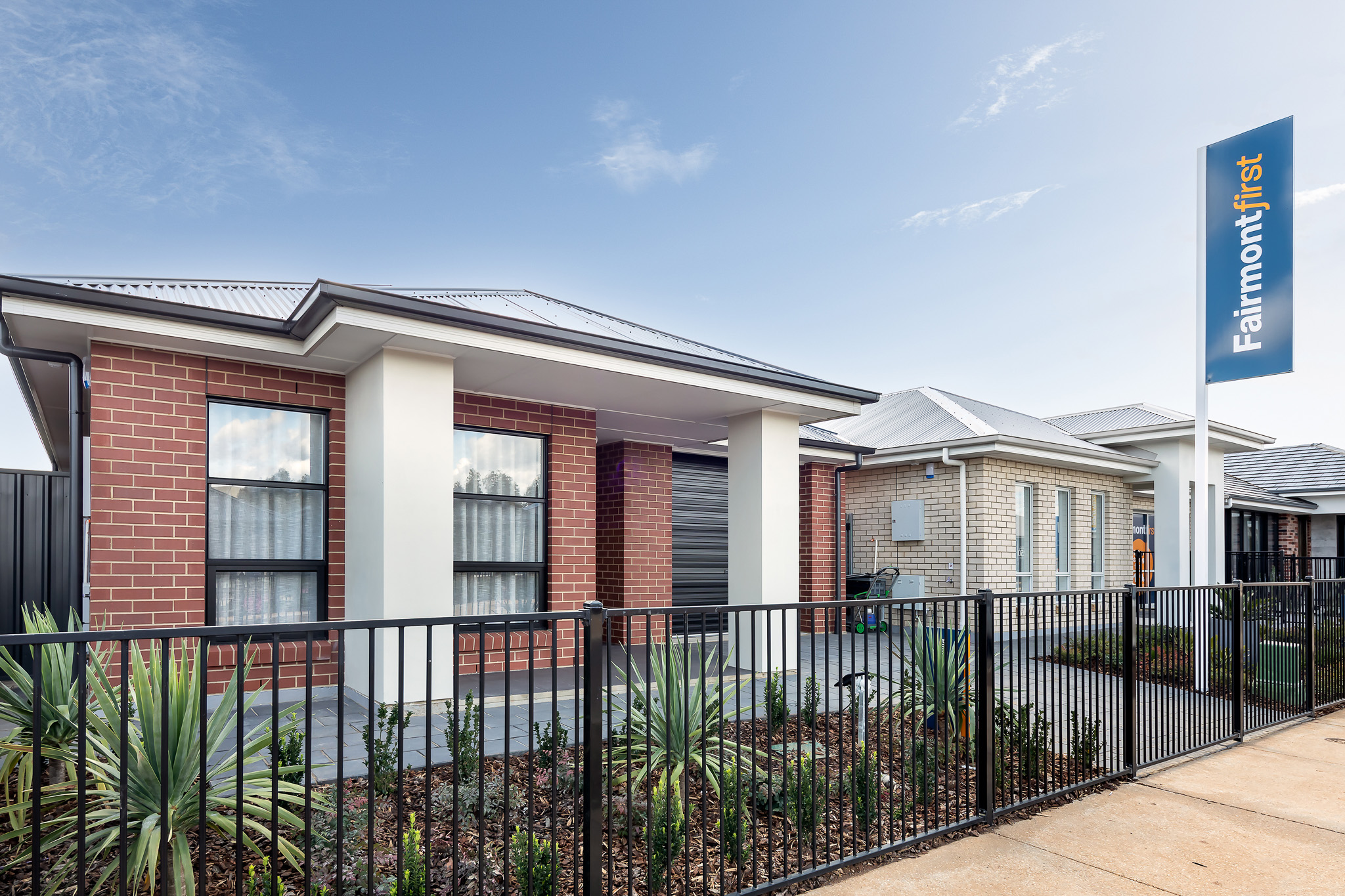
House & Land Packages
Discover an affordable range of packages, now selling across Adelaide.

Fixed Price Homes
Enjoy a streamlined building process with fixed pricing and turnkey options available.
Terms and Conditions
Fairmont First range:
Photographs are for illustration purposes only. All room sizes are approximate. Positioning of joinery, fixtures and fittings are subject to choices made at time of purchase.
Facades:
Elevations are for illustration purposes only. All floorplans on this website are based on the Traditional facade option.
Interior themes:
Elevations are for illustration purposes only.
House & land:
Built by Fairmont Homes, Builders Licence No. 188013. The land in this house and land package is not owned by the builder. Information correct at time of publishing. Images for illustration purposes only. Land subject to availability. This house & land package may be subject to Full Development Approval.
Price may vary depending on selections, engineering & council requirements. Should retaining walls be required for your allotment, it is your responsibility to arrange with your adjoining neighbour(s) and obtain consent and/or approvals. No allowances for retaining walls have been included; retaining walls (if required) are to be completed by the purchaser of the land. The builder takes no responsibility nor is liable if retaining is required. All packages subject to final council approval.
Cost and requirements specific to your site are also not included. This includes rock excavation, soil removal, landscaping and retaining walls and additional items that may be necessary to meet a requirement for council (e.g. bushfire rating, stormwater, external fees).
Finance:
Maddie Visser Finance Pty Ltd ABN: 37 650 488 716 & Maddie Visser Finance Commercial Pty Ltd ABN: 37 674 391 390. ACL No: 511803 Australian Finance Group Ltd ABN 11 066 385 822 (AFG) Australian Credit Licence 389087 | Fintelligence Pty Ltd ABN 80 625 017 174 Australian Credit Licence 511803. Fairmont Homes ABN 26 110 542 553. Builder’s Licence No. 188013. Information correct at time of lodging and may change without notice. All images are for illustration purposes only E & OE. The information provided is on the understanding that it is for illustrative and discussion purposes only. Whilst all care and attention is taken in its preparation any party seeking to rely on its content or otherwise should make their own enquiries and research to ensure its relevance to your specific personal and business requirements and circumstances. Terms, conditions, fees and charges may apply. Normal lending criteria apply. Rates subject to change. Approved applicants only.
Fixed price:
‘Fixed price’ refers to the build and land costs on an allotment chosen by Fairmont specifically. Unknown on-site costs may impact on the final price of your home. This includes but is not limited to selections, engineering, council requirements and retaining. Information correct at time of lodging and may change without notice. All images displayed in this brochure, including floor plans and facades, are to be used as a guide only and may not be to scale. All images are for illustration purposes only and may not replicate actual homes. Items shown in imagery including additional fixtures and fittings, landscaping, flooring, decorative items and furniture are not included in the standard homes price. For detailed home pricing, please talk to a sales consultant. E & OE 15118. ABN 26 110 542 553. Builder’s Licence No. 188013.
Repayments (monthly & weekly):
Prices are correct at time of publishing and may change without notice. T&C’s apply. Credit assistance provided by HomeStart Finance Australian credit licence 388466. Must be eligible for First Home Owners Grant. Must meet mortgage lenders’ criteria including eligibility for a HomeStart Home Loan or Graduate Loan products. Available on selected house and land only. Offer subject to lender’s terms and conditions. The per week repayment is based on monthly repayment and amount stated is based on the applicant being eligible for the First Home Owners Grant and the individual subject to meeting HomeStart Finance eligibility and lending criteria. Repayments are based on a shared equity option with Starter Loan. Details correct at time of publishing, subject to change without notice. For more information and to check your eligibility please visit homestart.com.au. The information provided is on the understanding that it is for illustrative and discussion purposes only. Whilst all care and attention is taken in its preparation any party seeking to rely on its content or otherwise should make their own enquiries and research to ensure its relevance to your specific personal and business requirements and circumstances. Terms, conditions, fees and charges may apply. Normal lending criteria apply. Rates subject to change. Approved applicants only.
Solar is Now Included:
The inclusion of solar is not applicable to Preliminary Works Agreements signed prior to June 1st 2024. The included solar package consists of a 3.32kW Solar System with a GoodWe 2.5kWXS+ Inverter. Products are subject to availability and may change without notice. Inclusion assumes standard installation, single storey & colorbond roof. Homes being built outside of the Adelaide metro area may incur additional charges. To understand the metro boundaries, please speak with your Fairmont Housing consultant. If a product is sold out or superseded, Fairmont reserves the right to substitute an item of equal value. Images used in promotion advertising are indicative only and may change without notice. E&OE. Builders Licence No. 188013
Let's Celebrate - Free Luxury Upgrades:
This promotion applies exclusively to the Fairmont First Collection. All upgrades are limited to the items specified below. No credits will be provided for the exclusion of any upgrades within the offer. Items featured in this promotion are subject to availability and may change without notice. Images used in promotional materials are indicative only and may differ from final products. If a promotional product is unavailable or has been superseded, Fairmont First reserves the right to substitute it with an item of equal value. Builder’s Licence No. 188013
1. Super Selection Pack
Designer Kitchen Upgrades. Limited to the following per contract:
- 1 x hotplate (Westinghouse WHG958SC)
- 1 x oven (Westinghouse WVE915SCA)
- 1 x range hood (Westinghouse WRR904SB)
- 1 x phoenix Pina sink mixer - chrome (153-7330-00)
- 1 x sink - Cubic 175 - Kubic 175 1 & 3/4 Bowl Above mount Sink w/- Left Drainer, 1 Taphole 191645
Designer Bathroom Upgrades. Limited to the following per contract:
- 2 x Seima Kyra square basins incl. chrome pop up waste (191447)
- 2 x Phoenix Vivid High Rise OR Phoenix Pina
- 2 x semi frameless shower screens
- 2 x Siema Select closed couple toilet suite with soft close lid (191786)
- Phoenix Radii accessories incl. 2 x shower shelf (RA886CHR) 2 x double towel rail (RA813CHR) & 2 x toilet roll holder (RA892CHR)
- 2m high tiling for 1 bathroom and 1 ensuite
- 2m high tiling is approximate due to tile variation.
- 1 x Select 1525 Inset Bath w/- Overflow, inc Waste 191513
- 1 x Phoenix Pina - Bath spout - Basin Outlet 180mm (153-7620-00)
2. Comfy Pack
This offer includes a free ducted evaporative cooling unit provided and installed by our reputable air conditioning supplier. Product and model type based on the size of the home being built. Credits will not be given for the exclusion of any upgrade within this offer. This offer is only available to those building single storey homes.
3. High Ceilings
Promotion only applies to the first 200sqm of living and garage areas combined (charges apply to additional area). Promotion only applies to single story homes. Promotion only applies to homes being built in the Adelaide Metropolitan area. Includes brick over doors and windows to front elevation only (up to 3 linear metres). Infill panels over openings to remainder of the home. Longer roller door/s to carport. Subject to availability. Credits will not be given for the exclusion of any upgrade within this offer.
4. Stone Benchtops
The included stone benchtop is based on the average size for the single-storey range and is limited to 6.0 linear meters of Category 1 Stone, including required cutouts and benchtop integration into the window. This offer applies to kitchen benchtops only and explicitly excludes walk-in pantry benchtops.
This promotion applies exclusively to the Fairmont First Collection. Valid for Preliminary Works Agreements signed between 1 February 2025 and 5 October 2025.
Boost Your Build
All upgrades are limited to the items specified in this brochure. No credits will be provided for the exclusion of any upgrades within the offer. Items featured in this promotion are subject to availability and may change without notice. Images used in promotional materials are indicative only and may differ from final products. If a promotional product is unavailable or has been superseded, Fairmont First reserves the right to substitute it with an item of equal value. For full terms and conditions, visit fairmontfirst.com.au. Builder’s Licence No. 188013. 19570
1. Super Selection Pack
Designer Kitchen Upgrades. Limited to the following per contract:
- 1 x hotplate (Westinghouse WHG958SC)
- 1 x oven (Westinghouse WVE915SCA)
- 1 x range hood (Westinghouse WRR904SB)
- 1 x phoenix Pina sink mixer - chrome (153-7330-00)
- 1 x sink - Cubic 175 - Kubic 175 1 & 3/4 Bowl Above mount Sink w/- Left Drainer, 1 Taphole 191645
Designer Bathroom Upgrades. Limited to the following per contract:
- 2 x Seima Kyra square basins incl. chrome pop up waste (191447)
- 2 x Phoenix Vivid High Rise OR Phoenix Pina
- 2 x semi frameless shower screens
- 2 x Siema Select closed couple toilet suite with soft close lid (191786)
- Phoenix Radii accessories incl. 2 x shower shelf (RA886CHR) 2 x double towel rail (RA813CHR) & 2 x toilet roll holder (RA892CHR)
- 2m high tiling for 1 bathroom and 1 ensuite
- 2m high tiling is approximate due to tile variation.
- 1 x Select 1525 Inset Bath w/- Overflow, inc Waste 191513
- 1 x Phoenix Pina - Bath spout - Basin Outlet 180mm (153-7620-00)
2. Comfy Pack
This offer includes a free ducted evaporative cooling unit provided and installed by our reputable air conditioning supplier. Product and model type based on the size of the home being built. Credits will not be given for the exclusion of any upgrade within this offer. This offer is only available to those building single storey homes.
3. High Ceilings
Promotion only applies to the first 200sqm of living and garage areas combined (charges apply to additional area). Promotion only applies to single story homes. Promotion only applies to homes being built in the Adelaide Metropolitan area. Includes brick over doors and windows to front elevation only (up to 3 linear metres). Infill panels over openings to remainder of the home. Longer roller door/s to carport. Subject to availability. Credits will not be given for the exclusion of any upgrade within this offer.
4. 6.6kW Solar System with a “battery ready” GoodWe ESA 5Kw Hybrid Inverter.
Solar Promotion - further works may be required such as additional wall bracing or bollards to suit battery installation.
This promotion applies exclusively to the Fairmont First Collection. Valid for Preliminary Works Agreements signed between 3 October 2025 and 22 February 2026.
