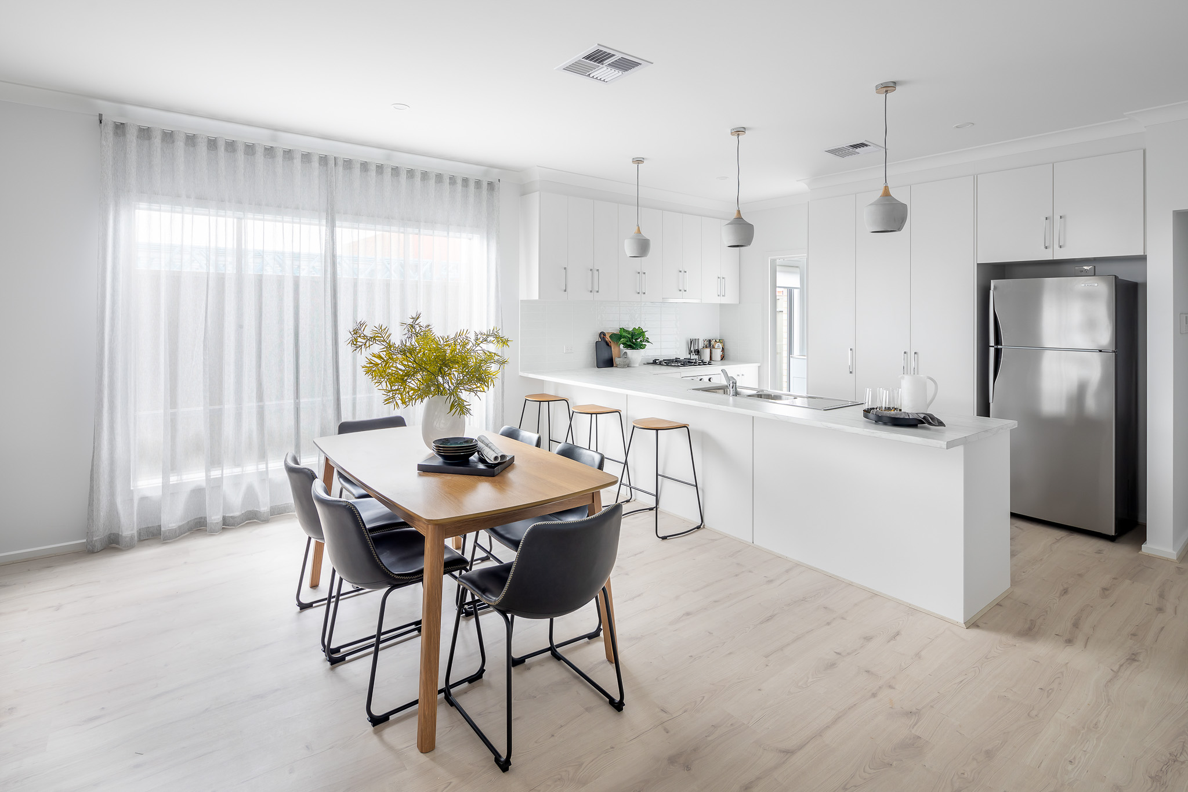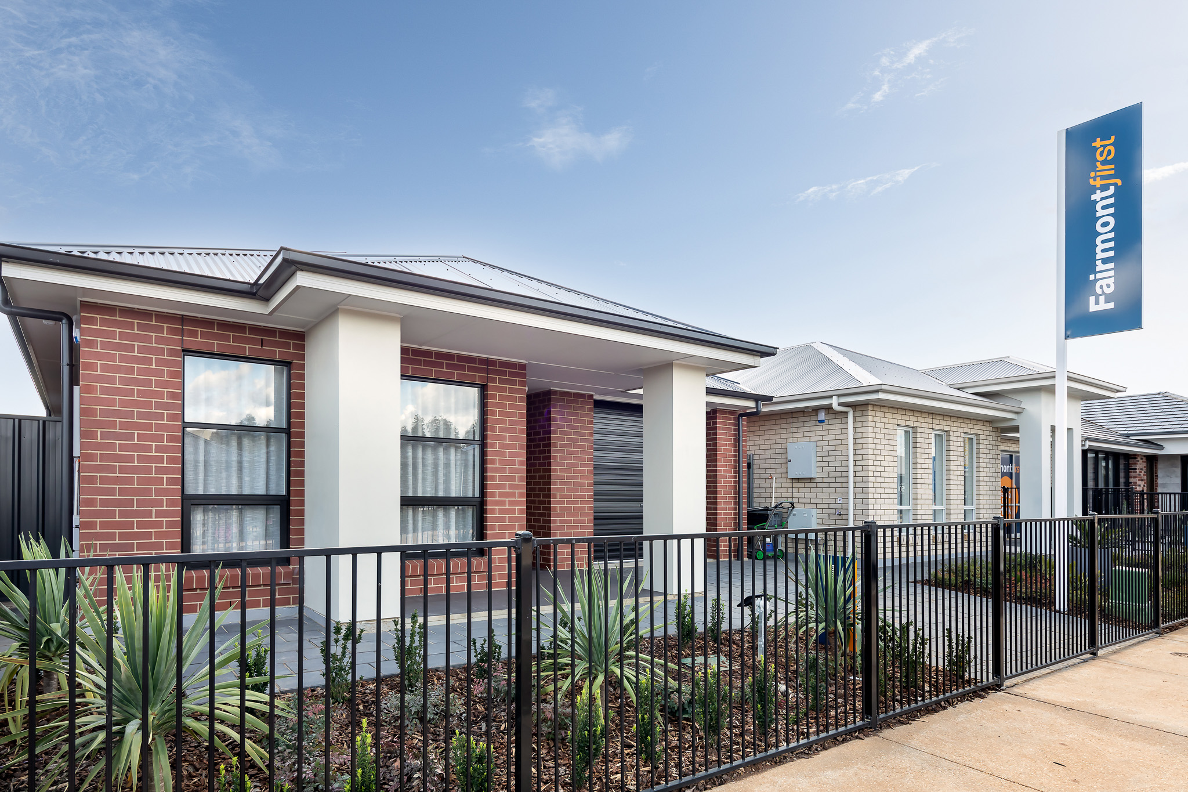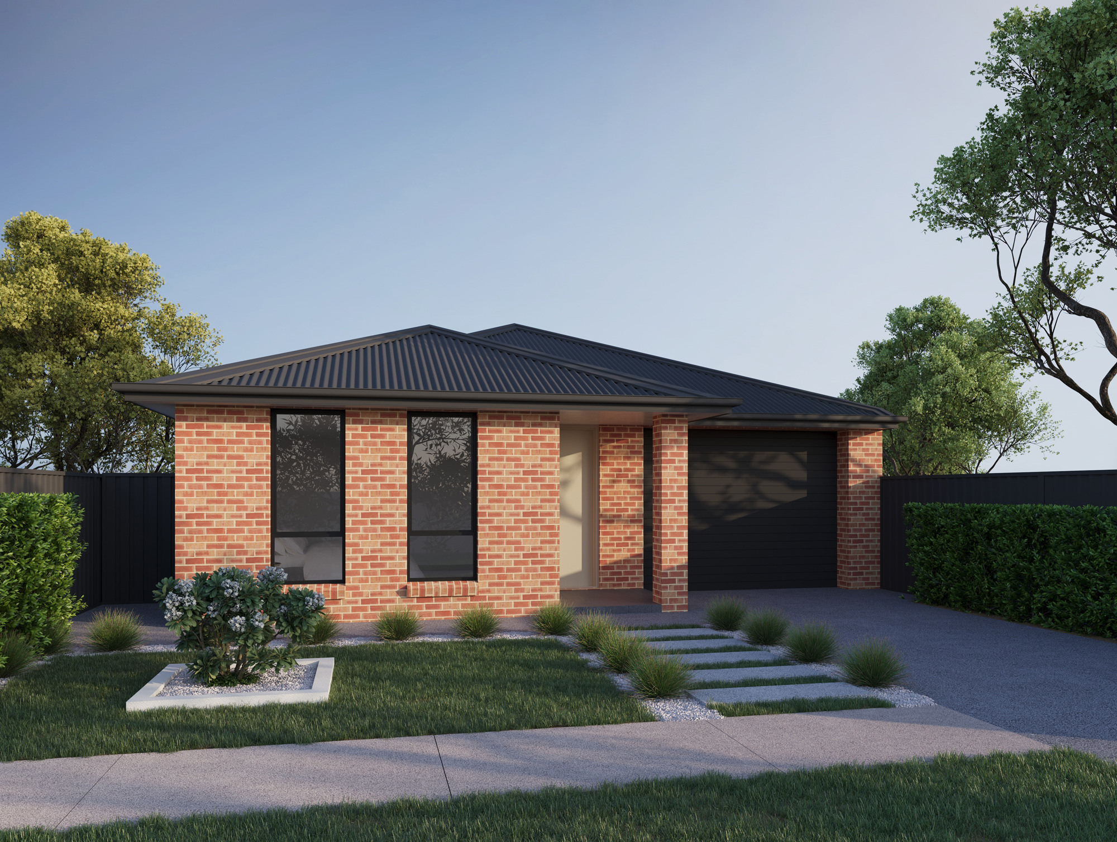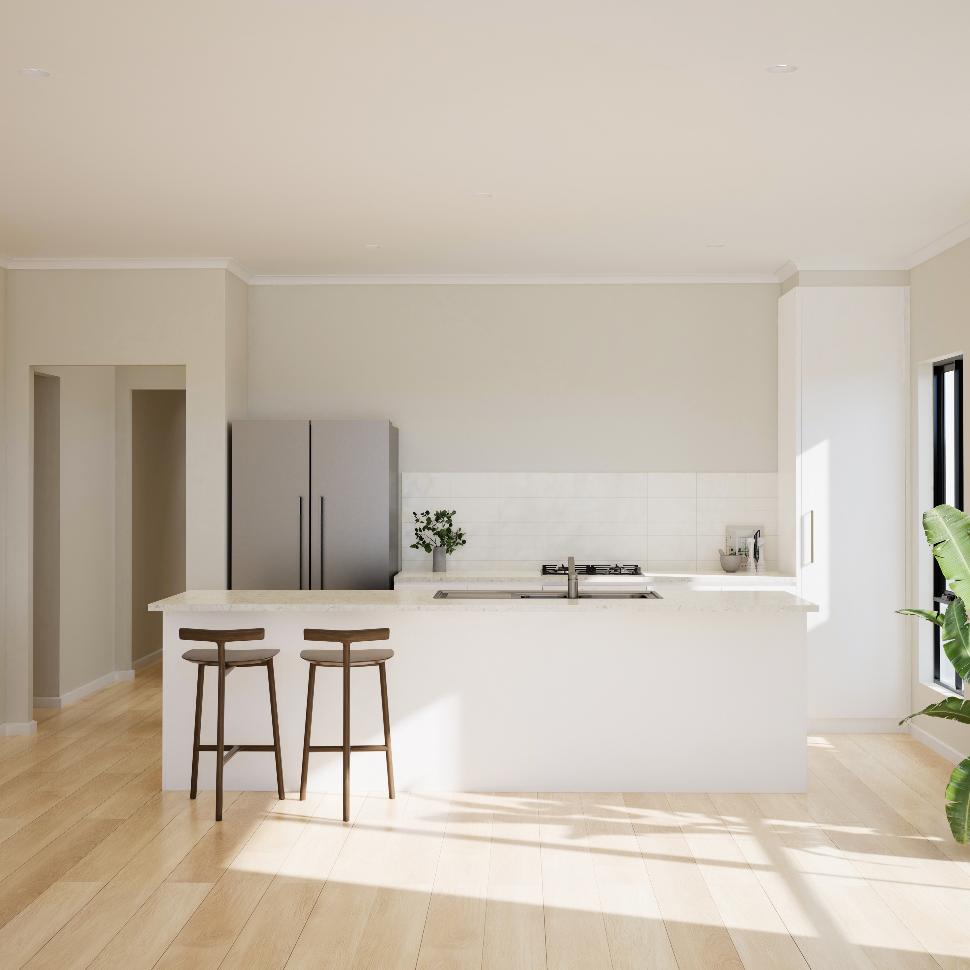Hazel
Get that cosy “ahhh I’m home” feeling with Hazel, where clever design meets comfy living with a big dash of charm. She’s the home that’s got your back - whether you’re hosting friends, raising a fam, or just vibing with a morning coffee in your sunny family room.
Bedrooms:
3
Bathrooms:
2
Living Areas:
1
Car Spaces:
1
Width:
9m
Depth:
22.5m
Total Area:
170.99m2
Total Living Area:
132.86m2
Alfresco Area:
12.62m2
Garage Area:
21.81m2
Porch Area:
3.7m2
Bedrooms:
3
Bathrooms:
2
Living Areas:
1
Car Spaces:
2
Width:
9m
Depth:
22.5m
Total Area:
170.99m2
Total Living Area:
132.86m2
Alfresco Area:
12.62m2
Garage Area:
21.81m2
Porch Area:
3.7m2
Bedrooms:
4
Bathrooms:
2
Living Areas:
1
Car Spaces:
2
Width:
9m
Depth:
25.03m
Total Area:
192.1m2
Total Living Area:
152.14m2
Alfresco Area:
14.46m2
Garage Area:
21.81m2
Porch Area:
3.7m2









