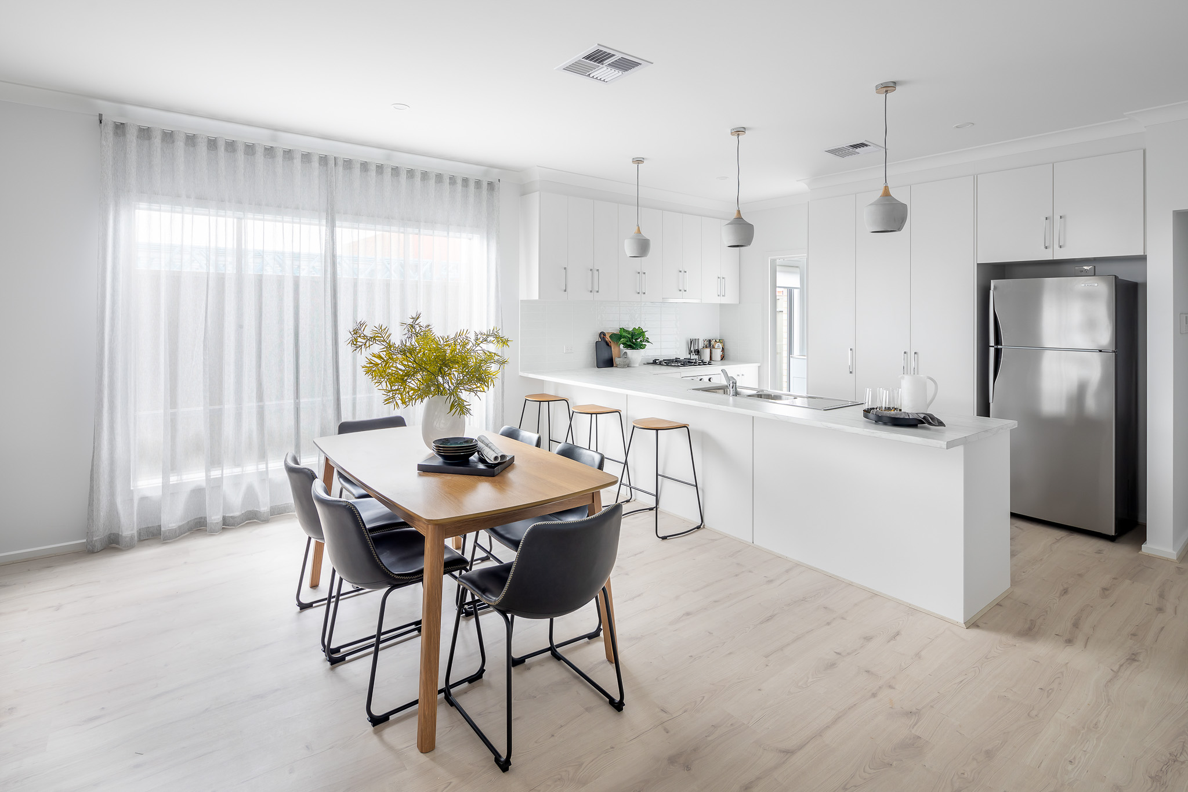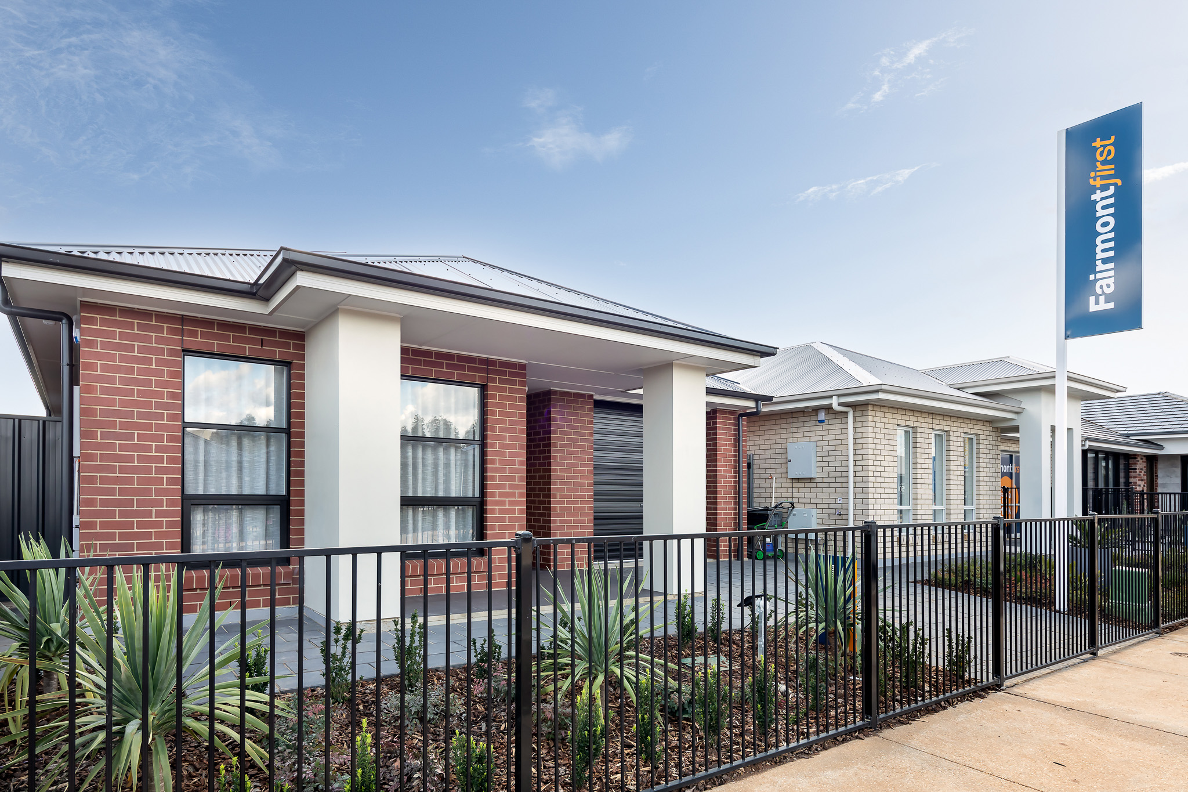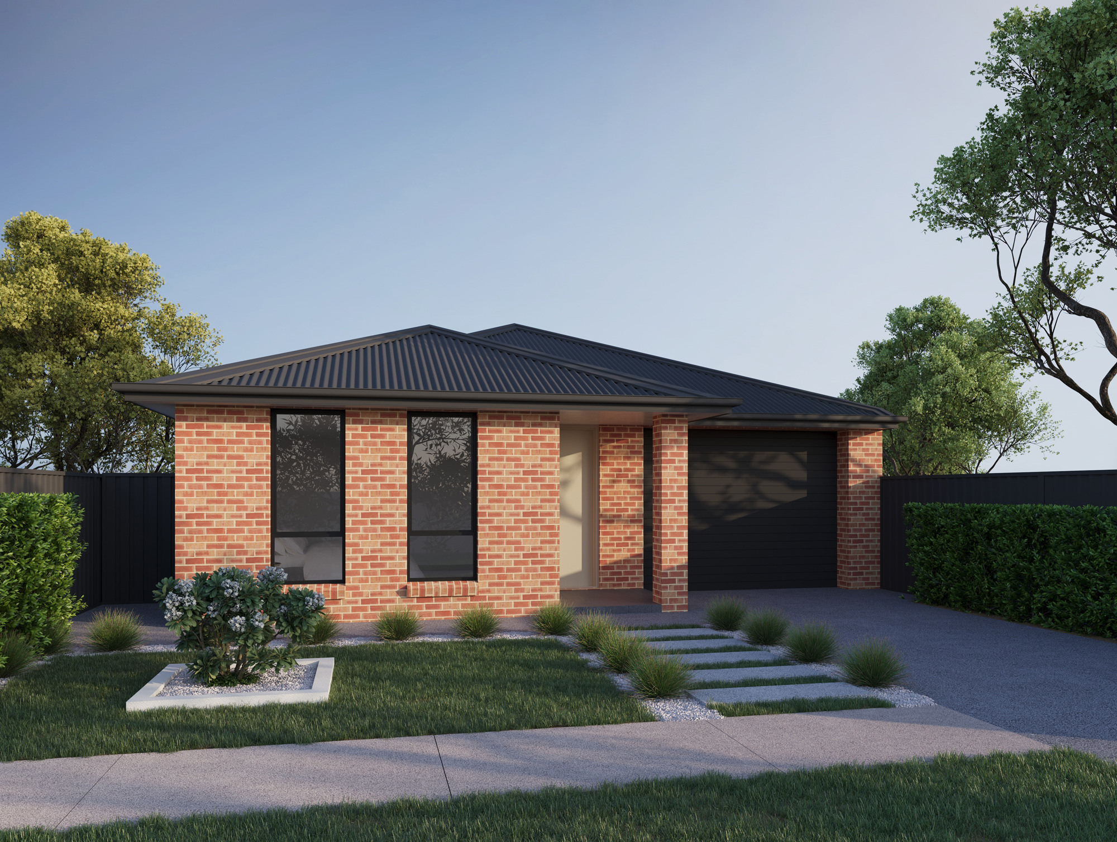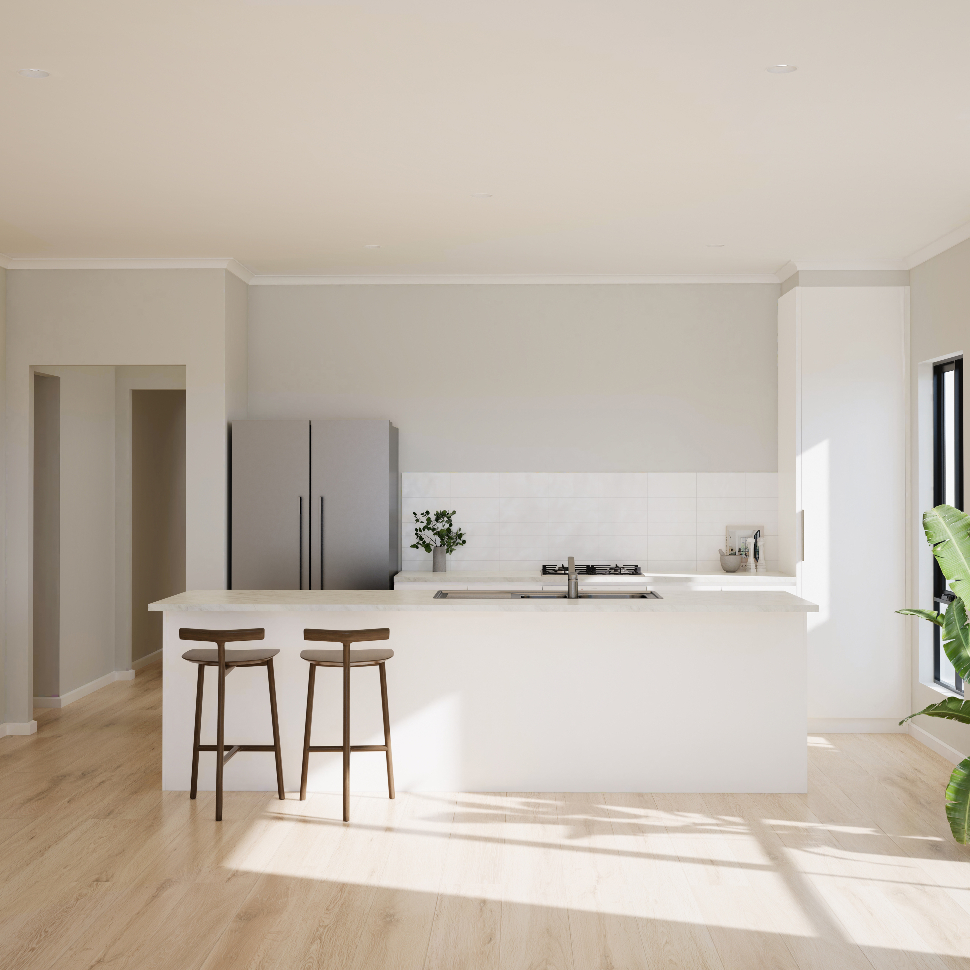Henley
Say hello to Henley, a Family home that knows how to keep things chill, comfy and a little bit fabulous. Whether you’re chasing lazy Sundays, lively family dinners, or the ultimate Netflix-nest, Henley’s the design for you.
Bedrooms:
4
Bathrooms:
2
Living Areas:
1
Car Spaces:
2
Width:
13m
Depth:
18.54m
Total Area:
223.9m2
Total Living Area:
166.66m2
Alfresco Area:
18.27m2
Garage Area:
37.39m2
Porch Area:
1.58m2
Bedrooms:
4
Bathrooms:
2
Living Areas:
1
Car Spaces:
2
Width:
13m
Depth:
20.09m
Total Area:
242.78m2
Total Living Area:
182.52m2
Alfresco Area:
21.4m2
Garage Area:
37.28m2
Porch Area:
1.52m2
Bedrooms:
4
Bathrooms:
2
Living Areas:
1
Car Spaces:
2
Width:
14m
Depth:
20.4m
Total Area:
273.13m2
Total Living Area:
206.75m2
Alfresco Area:
26.03m2
Garage Area:
38.73m2
Porch Area:
1.62m2









