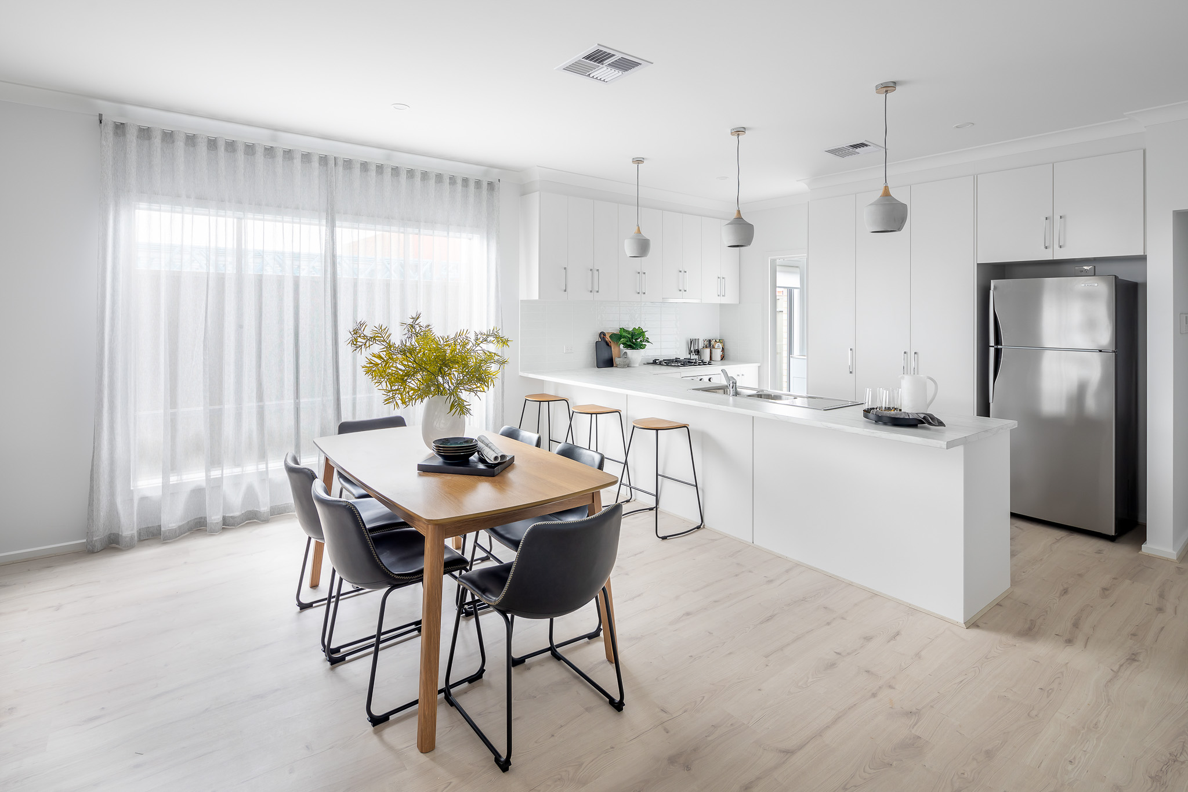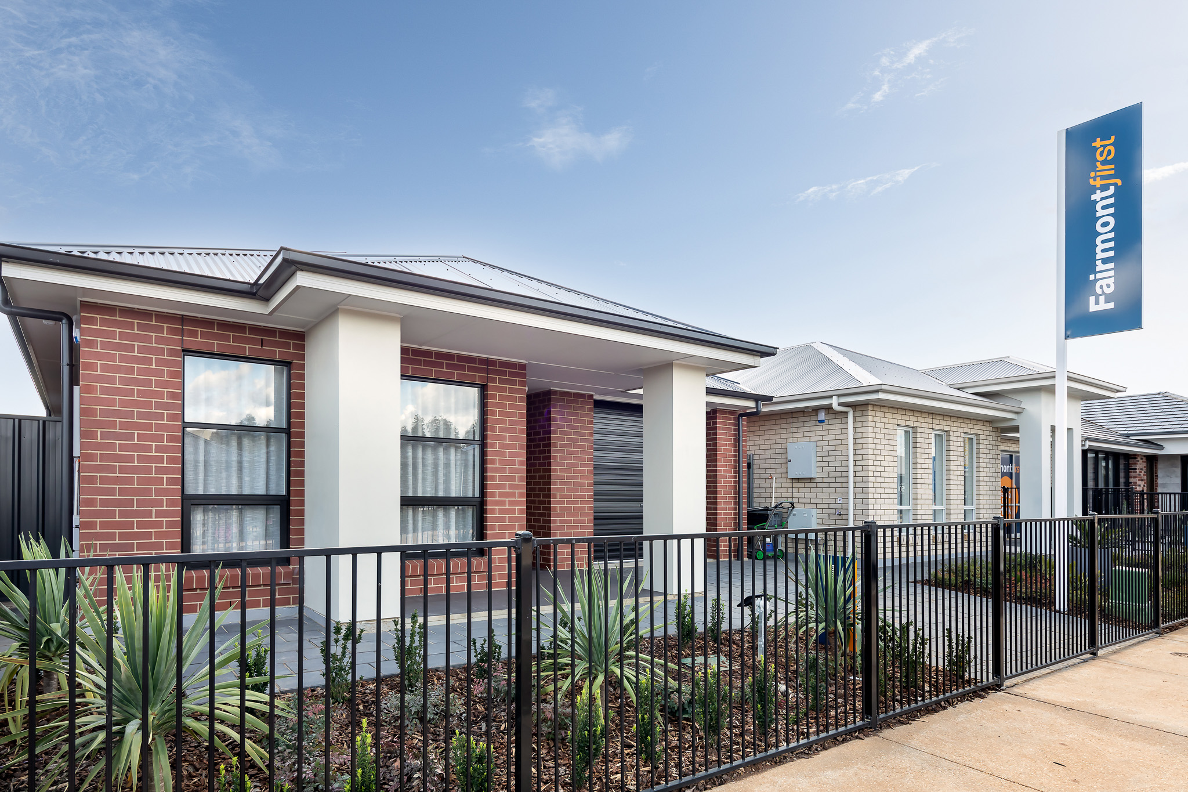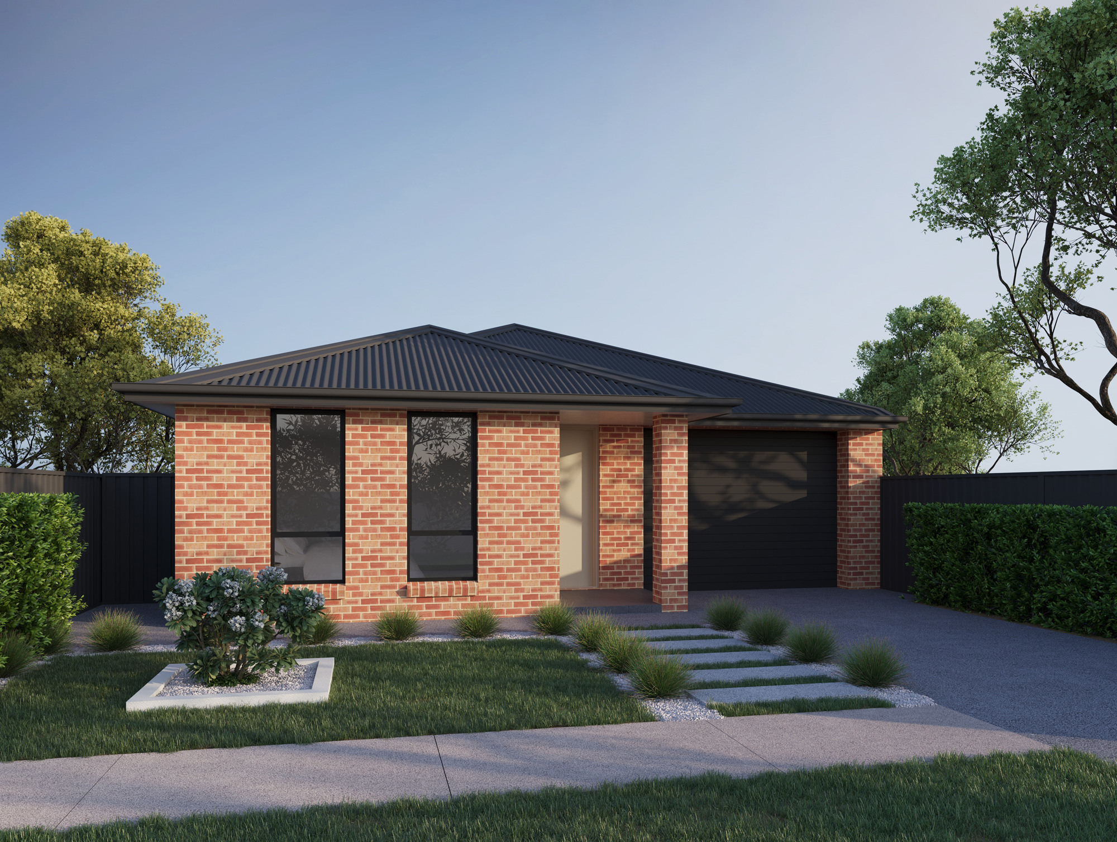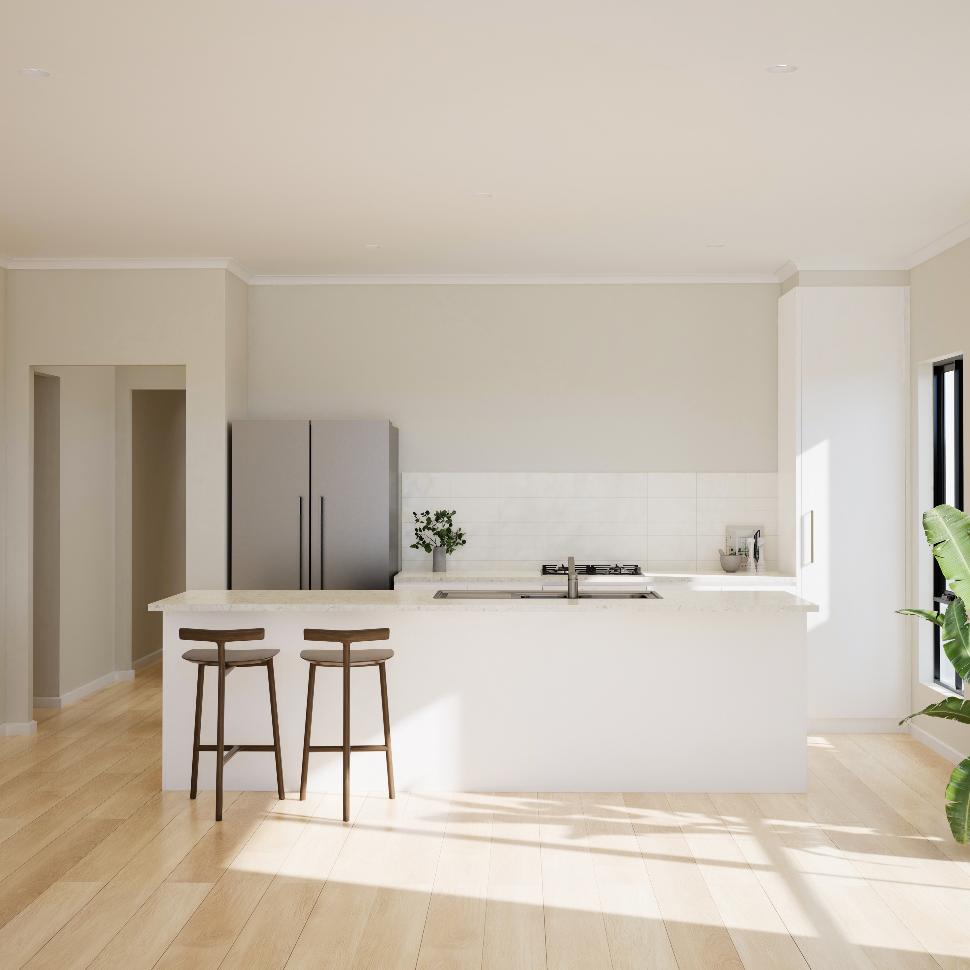Hudson
The hugely popular Hudson is designed around distinct living zones. Ideal for those looking for separation from children’s bedrooms at the rear, it comprises a generous sized kitchen, meals and living area that seamlessly opens onto the alfresco.
Bedrooms:
3
Bathrooms:
2
Living Areas:
1
Car Spaces:
2
Width:
11.5m
Depth:
19.31m
Total Area:
198.03m2
Total Living Area:
141.42m2
Alfresco Area:
16.47m2
Garage Area:
37.56m2
Porch Area:
2.58m2
Bedrooms:
3
Bathrooms:
2
Living Areas:
1
Car Spaces:
2
Width:
11.43m
Depth:
22.07m
Total Area:
212.27m2
Total Living Area:
153.73m2
Alfresco Area:
17.67m2
Garage Area:
38.1m2
Porch Area:
2.77m2
Bedrooms:
4
Bathrooms:
2
Living Areas:
1
Car Spaces:
2
Width:
11.43m
Depth:
22.19m
Total Area:
226.55m2
Total Living Area:
168.18m2
Alfresco Area:
17.5m2
Garage Area:
38.1m2
Porch Area:
2.77m2









