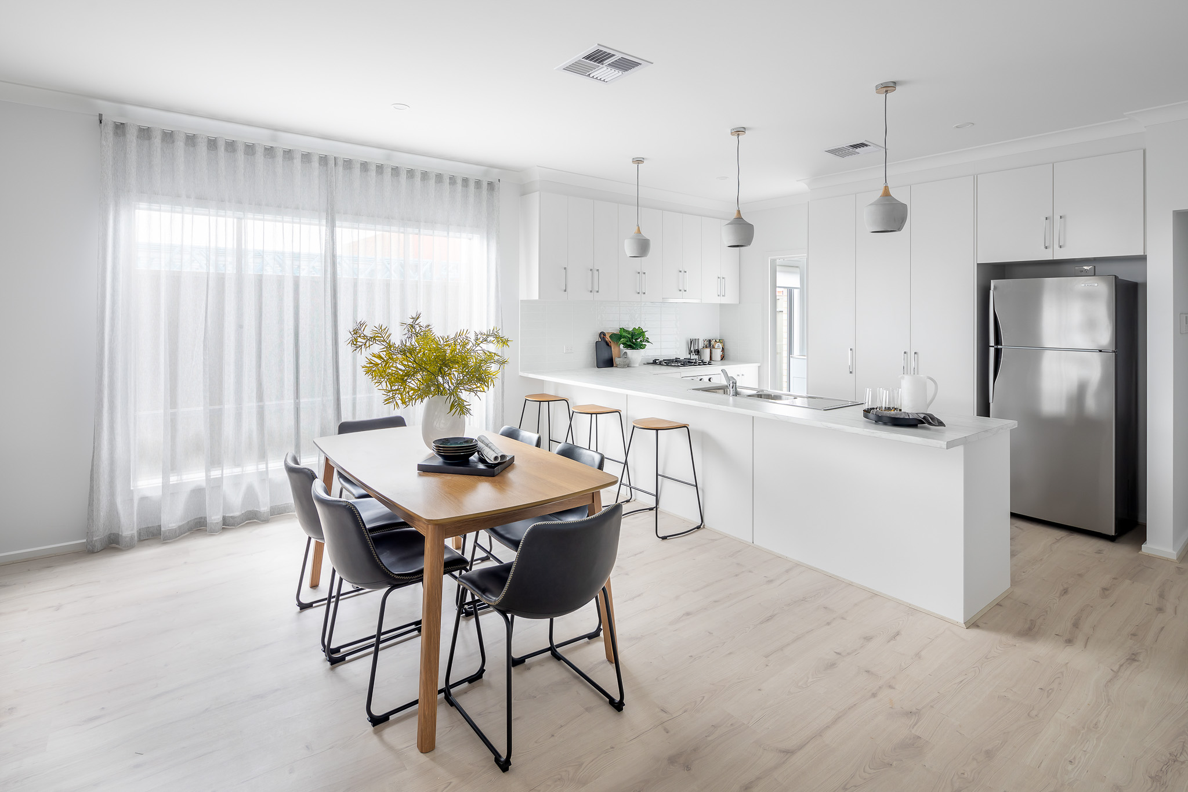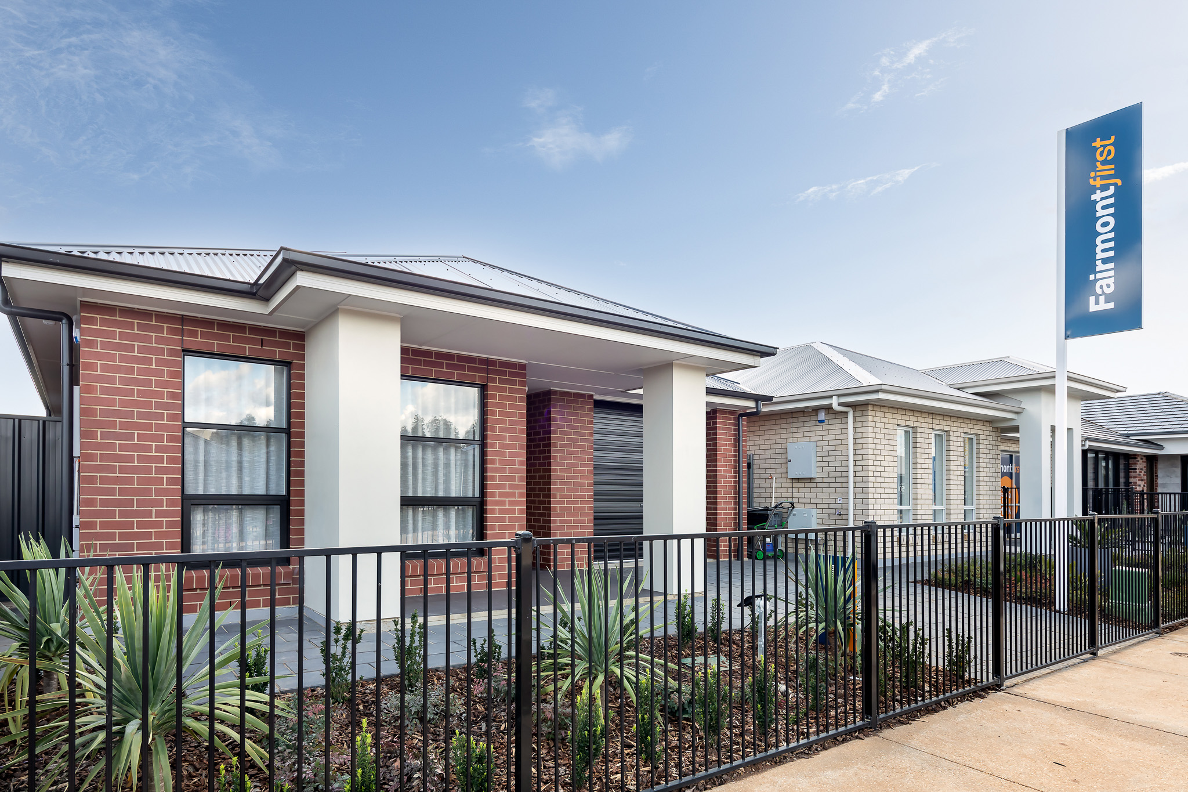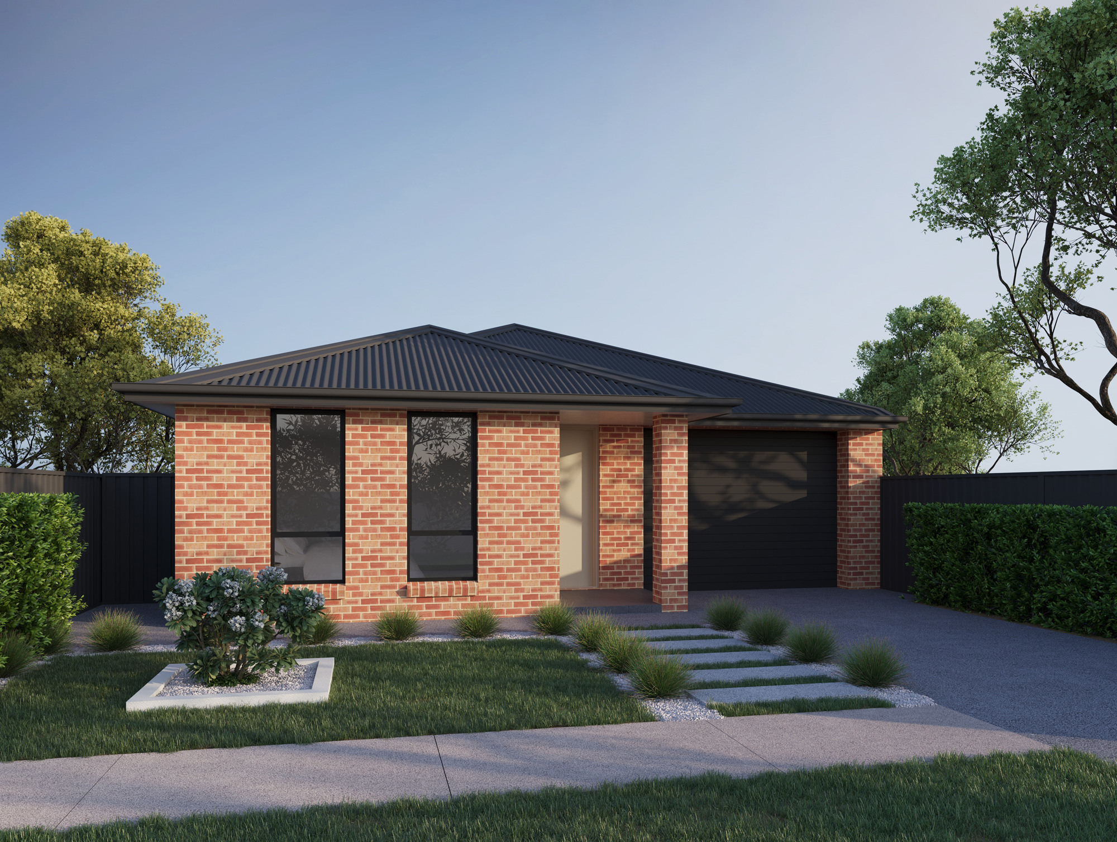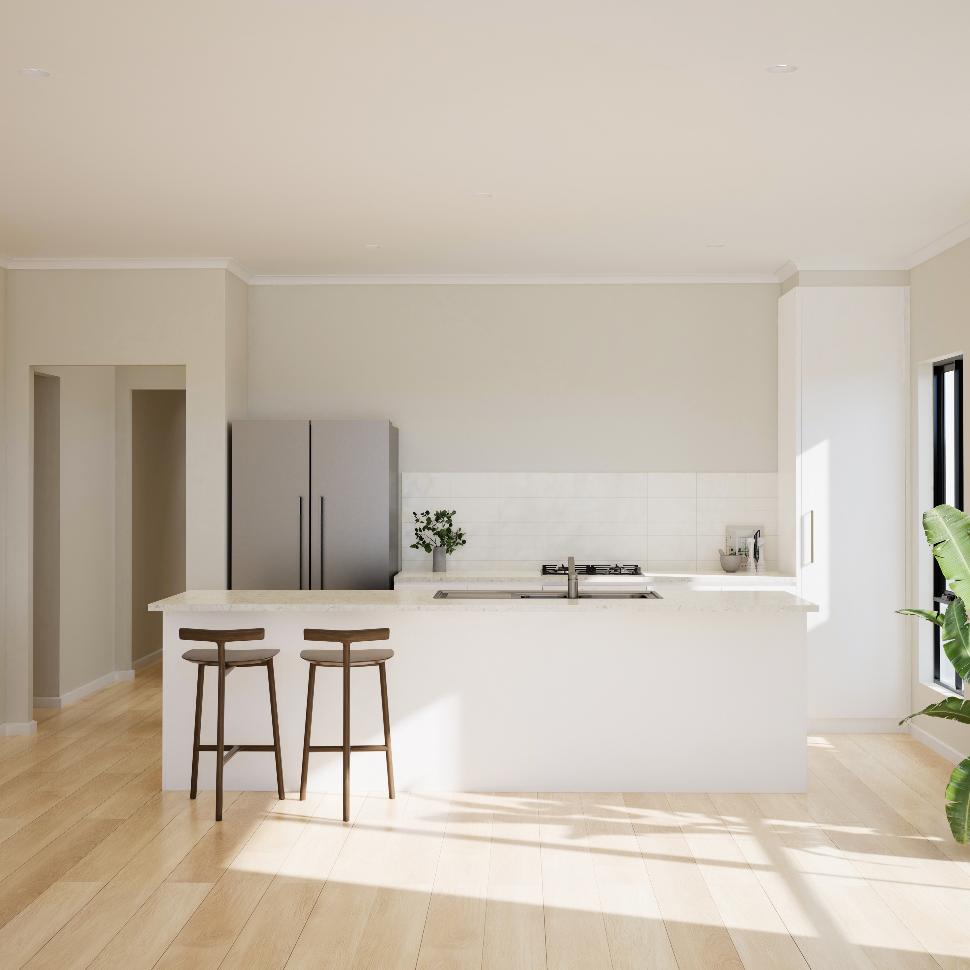Kora
Less than 9 metres wide, the Kora includes all the comfort and convenience you’ll ever need. It ticks all the boxes, 3 bedrooms, 2 bathrooms and a large living area, with the option to centralise the kitchen to separate the living and meals, or add a study nook.
Bedrooms:
3
Bathrooms:
2
Living Areas:
1
Car Spaces:
1
Width:
9m
Depth:
21.17m
Total Area:
165.84m2
Total Living Area:
128.87m2
Alfresco Area:
14.17m2
Garage Area:
20.92m2
Porch Area:
1.88m2
Bedrooms:
3
Bathrooms:
2
Living Areas:
1
Car Spaces:
1
Width:
9m
Depth:
22.6m
Total Area:
171.18m2
Total Living Area:
136.09m2
Alfresco Area:
12.3m2
Garage Area:
20.92m2
Porch Area:
1.88m2
Bedrooms:
3
Bathrooms:
2
Living Areas:
1
Car Spaces:
1
Width:
9m
Depth:
22.49m
Total Area:
170.91m2
Total Living Area:
135.22m2
Alfresco Area:
12.9m2
Garage Area:
20.92m2
Porch Area:
1.88m2









