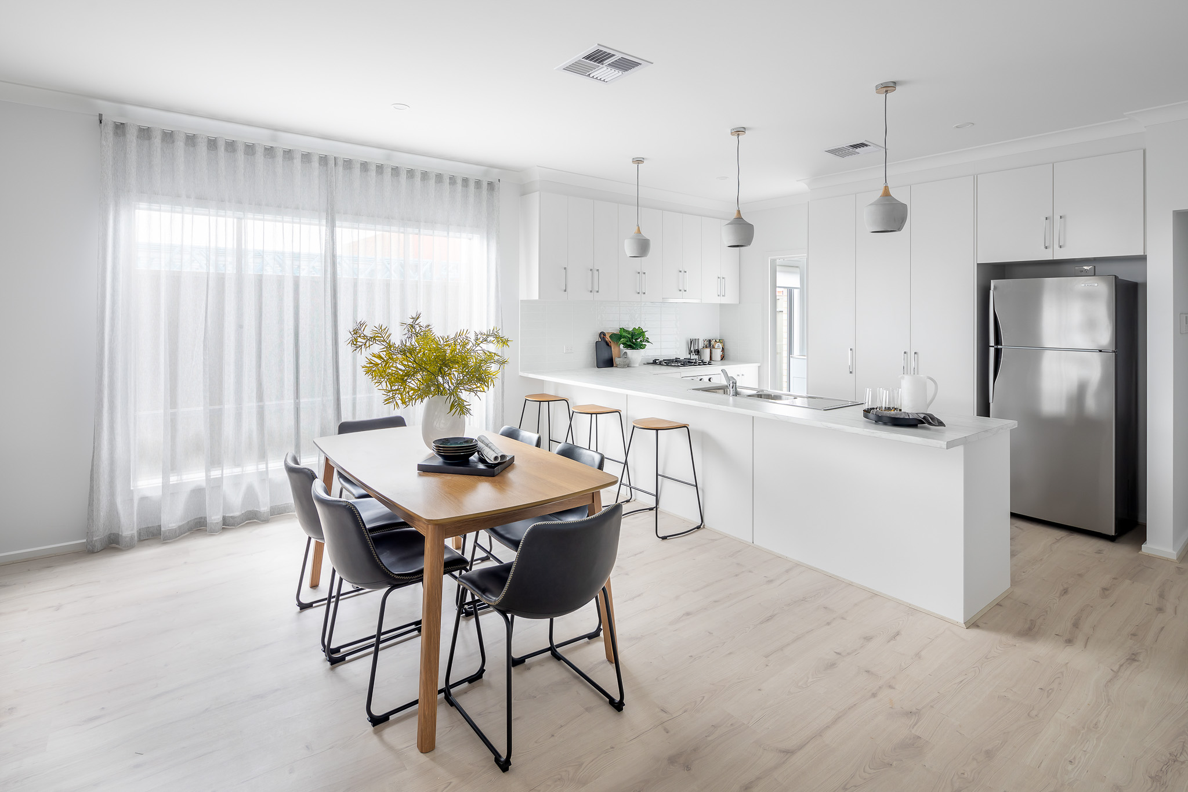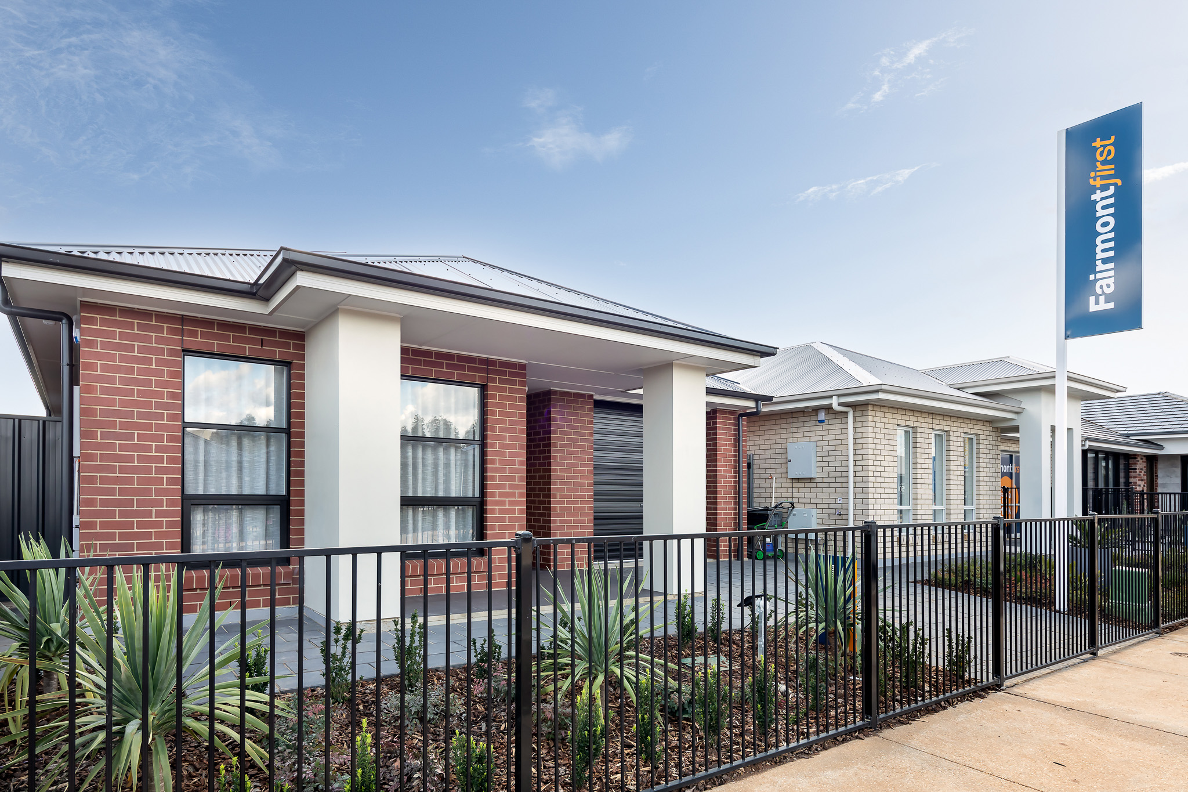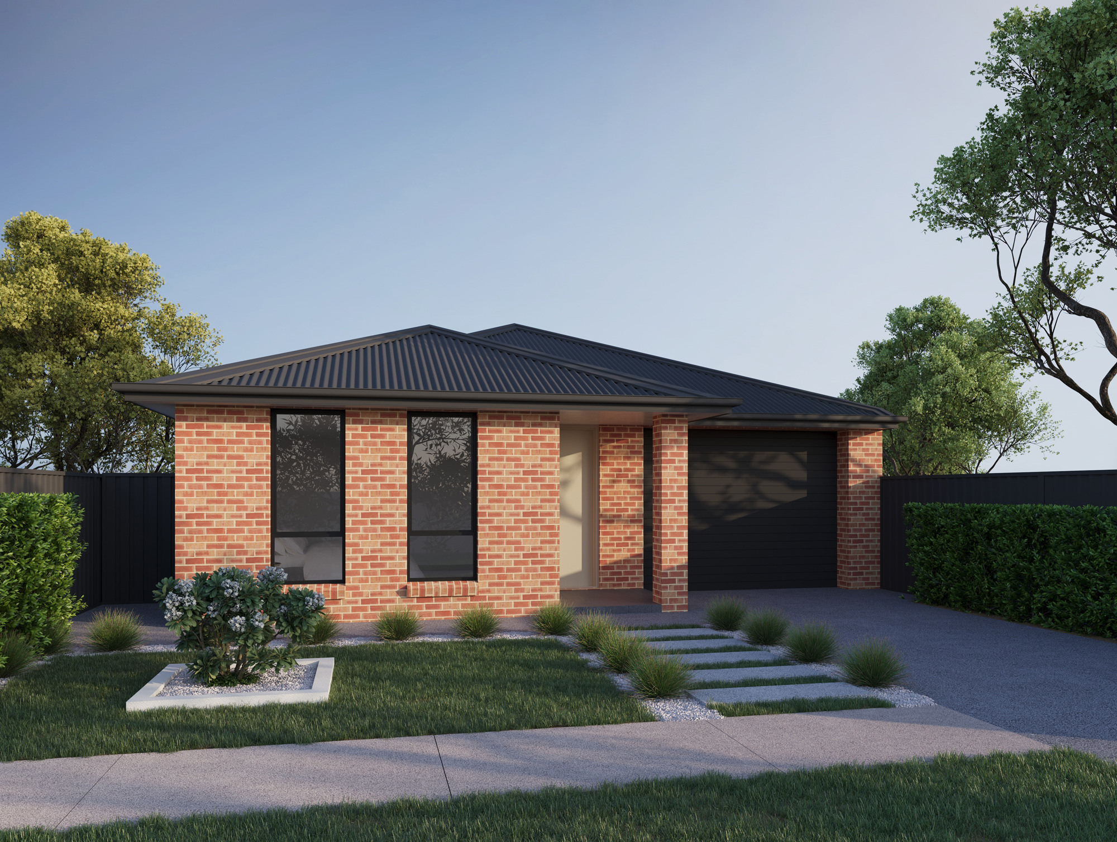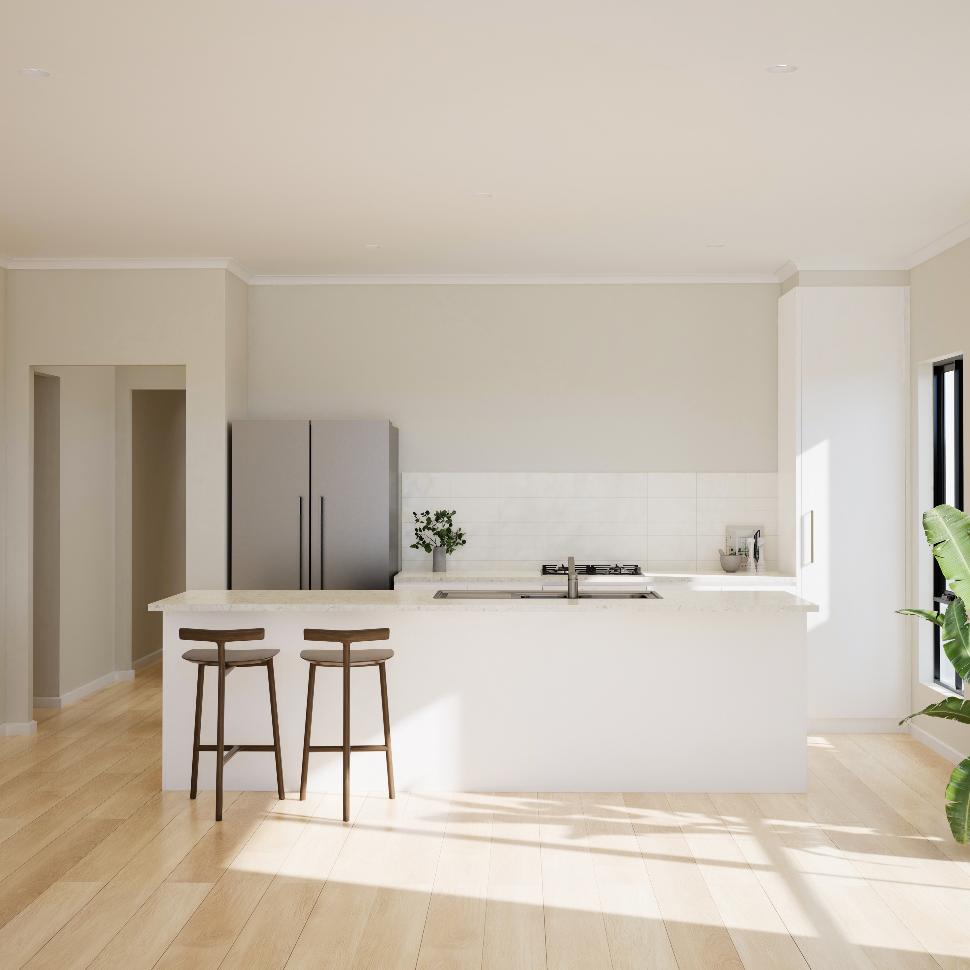Luna
The Luna is a practical design that maximises space on a compact allotment. It includes a freely flowing kitchen, dining and living space out to the alfresco. With 3 bedrooms, and the possible addition of a study or 4th bedroom, it’s perfect for couples or families.
Bedrooms:
3
Bathrooms:
2
Living Areas:
1
Car Spaces:
1
Width:
9m
Depth:
21.71m
Total Area:
167.71m2
Total Living Area:
128.57m2
Alfresco Area:
14.43m2
Garage Area:
22.22m2
Porch Area:
2.48m2
Bedrooms:
3
Bathrooms:
2
Living Areas:
1
Car Spaces:
1
Width:
9m
Depth:
21.71m
Total Area:
173.12m2
Total Living Area:
134.63m2
Alfresco Area:
13.77m2
Garage Area:
22.23m2
Porch Area:
2.48m2
Bedrooms:
4
Bathrooms:
2
Living Areas:
1
Car Spaces:
1
Width:
9m
Depth:
22.55m
Total Area:
180.4m2
Total Living Area:
142.43m2
Alfresco Area:
13.26m2
Garage Area:
22.22m2
Porch Area:
2.48m2









