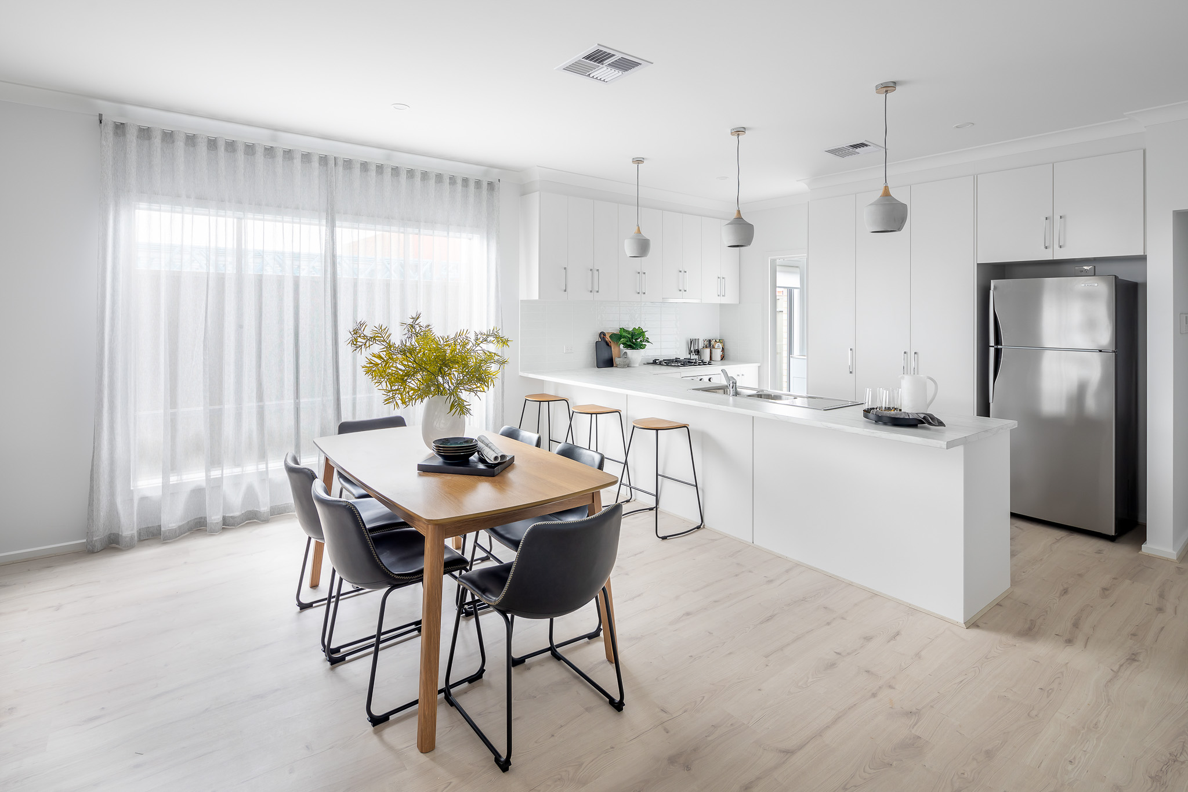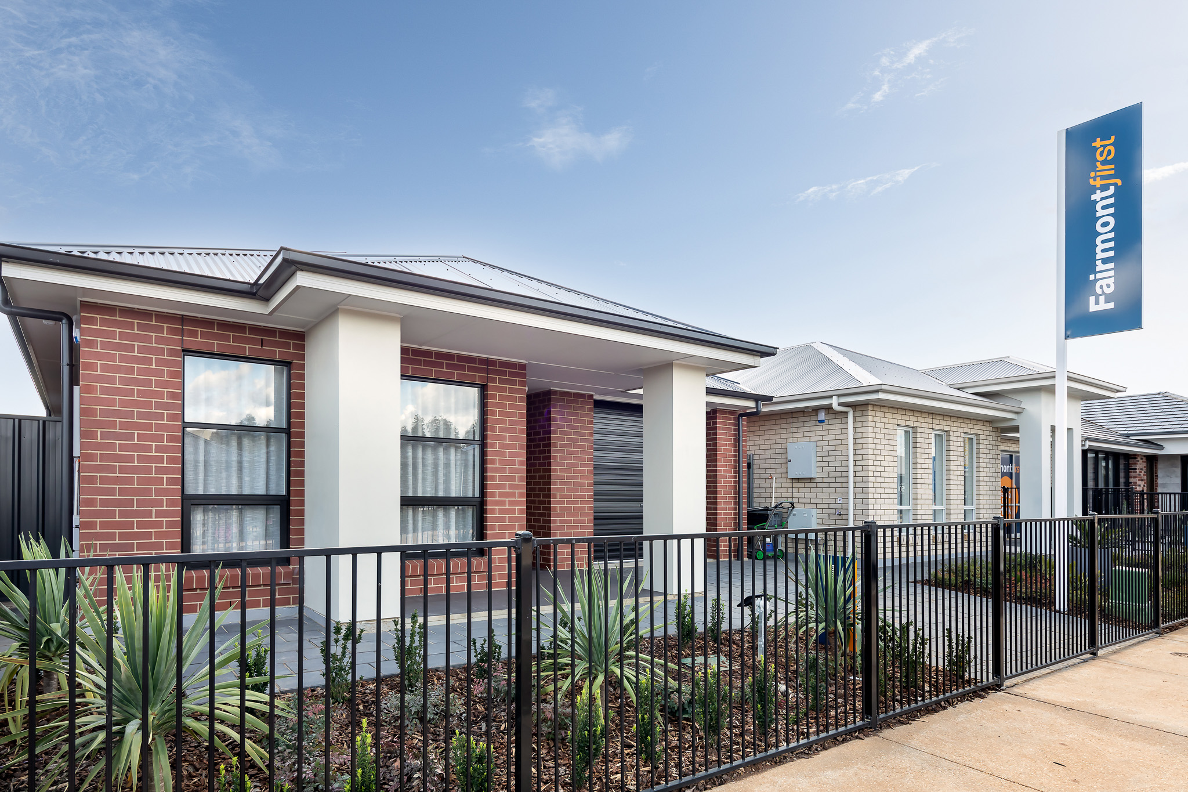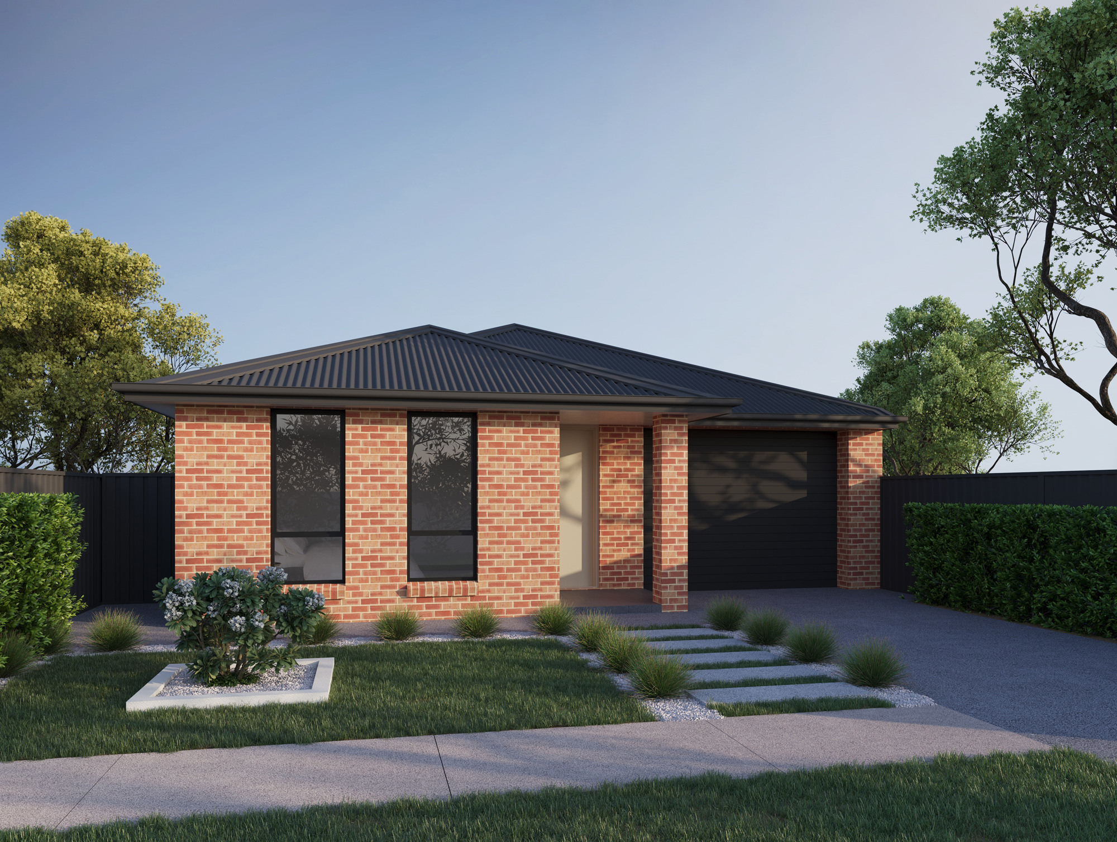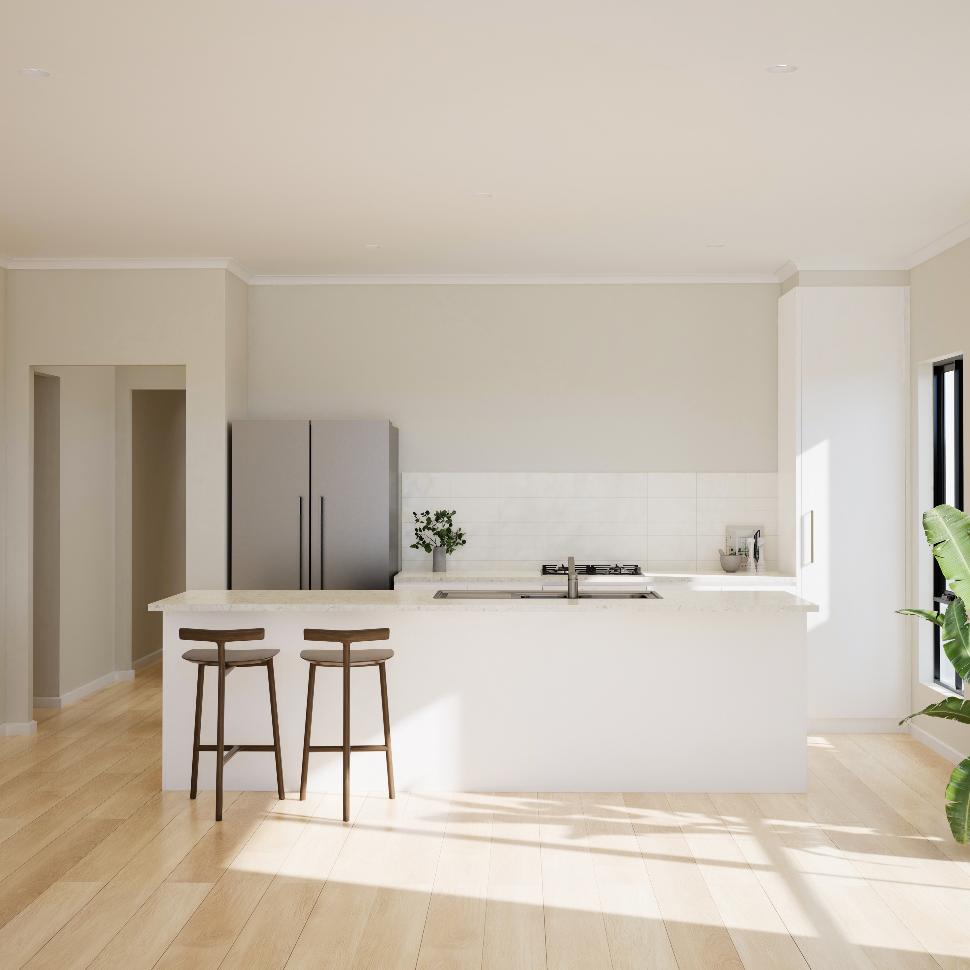Marley
The Marley is an ideal home for growing families. The three floorplan options boast clever solutions for those looking for a spacious home with all the luxuries, including a generous kitchen with walk-in pantry and a large master suite.
Bedrooms:
3
Bathrooms:
2
Living Areas:
1
Car Spaces:
2
Width:
11.5m
Depth:
22.03m
Total Area:
214.74m2
Total Living Area:
153.44m2
Alfresco Area:
19.15m2
Garage Area:
39.94m2
Porch Area:
2.21m2
Bedrooms:
3
Bathrooms:
2
Living Areas:
1
Car Spaces:
2
Width:
11.5m
Depth:
24.63m
Total Area:
221.19m2
Total Living Area:
162.3m2
Alfresco Area:
16.74m2
Garage Area:
39.94m2
Porch Area:
2.21m2
Bedrooms:
4
Bathrooms:
2
Living Areas:
1
Car Spaces:
2
Width:
11.5m
Depth:
22.1m
Total Area:
220.44m2
Total Living Area:
164.82m2
Alfresco Area:
15.63m2
Garage Area:
37.78m2
Porch Area:
2.21m2









