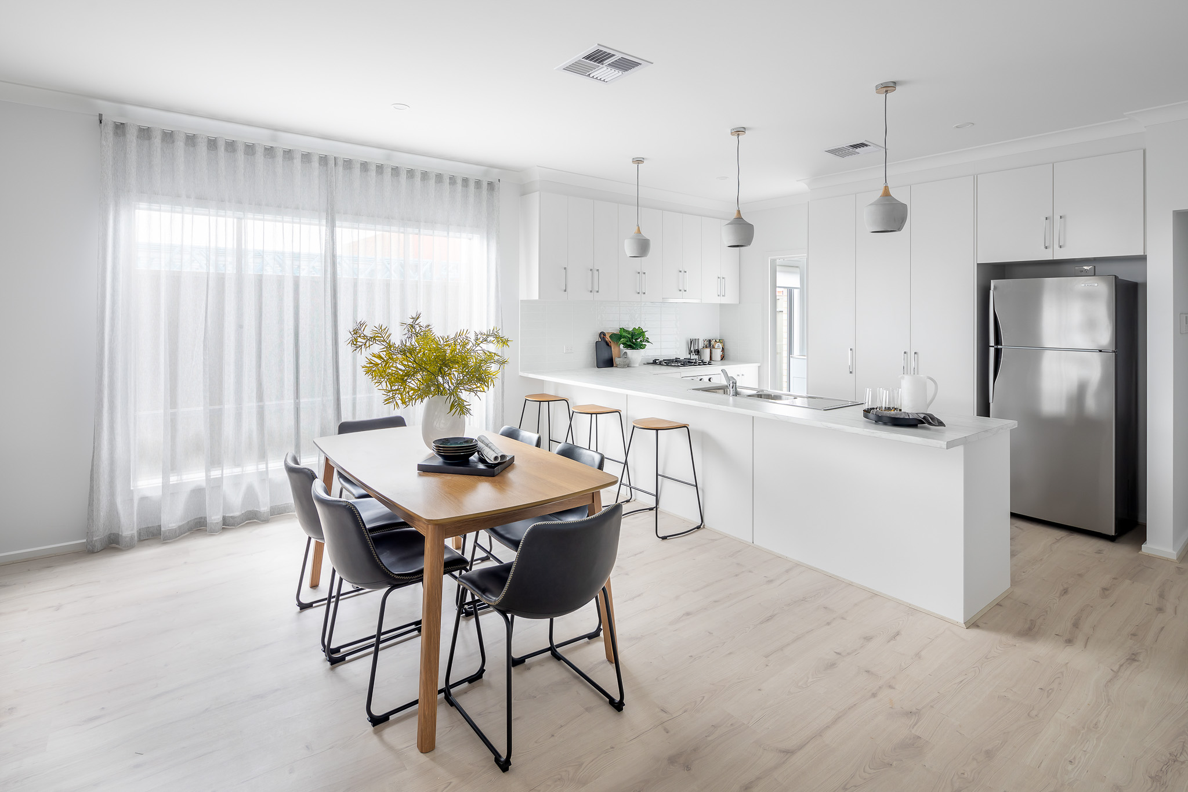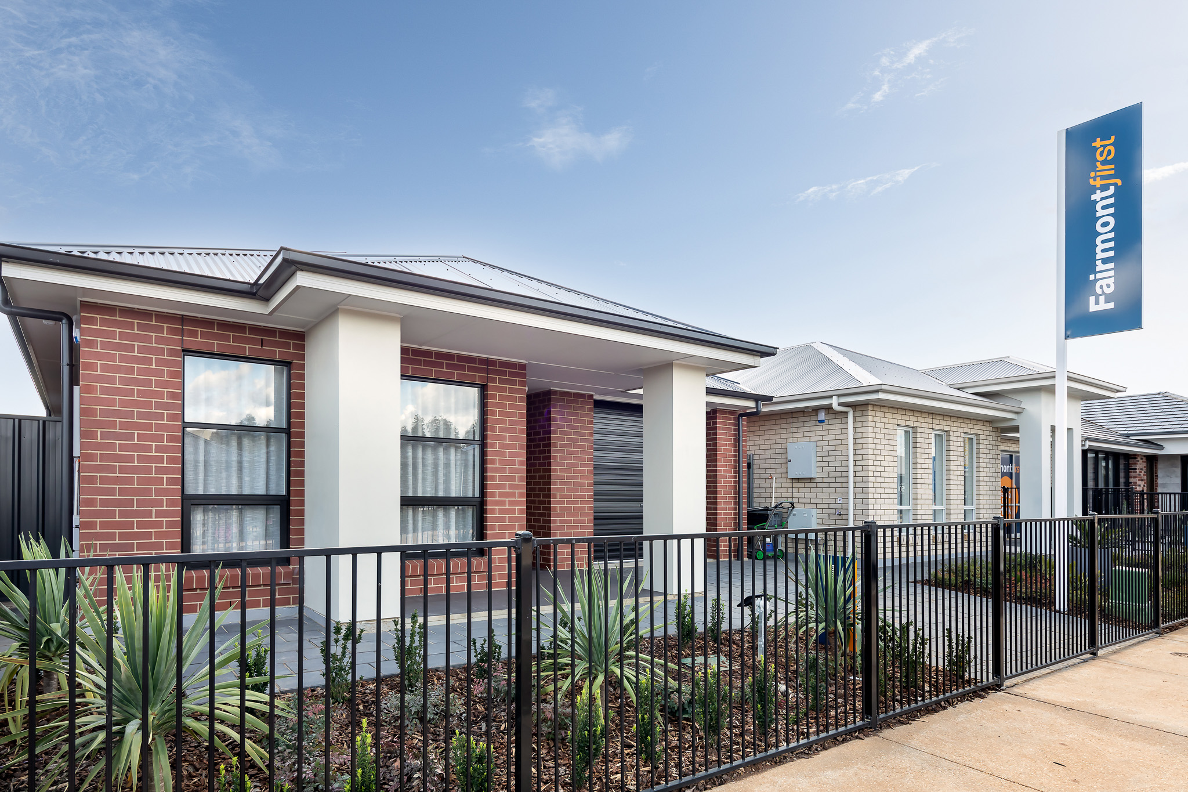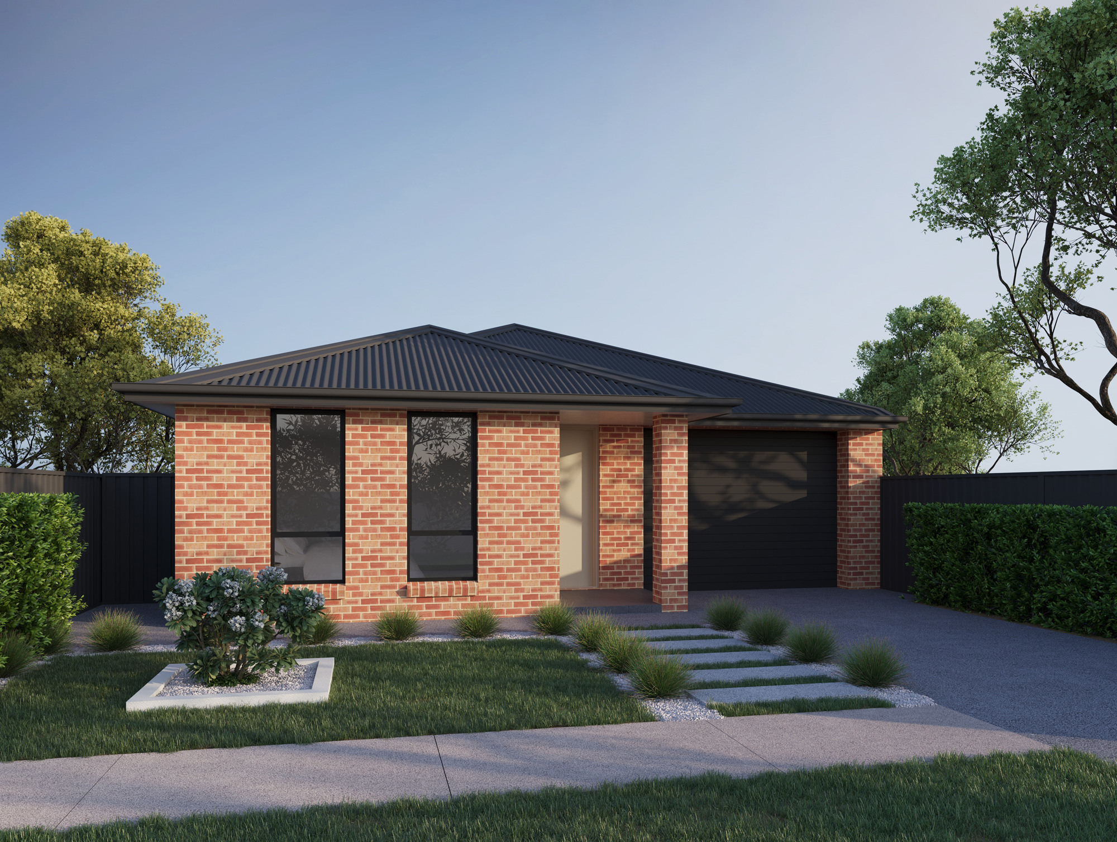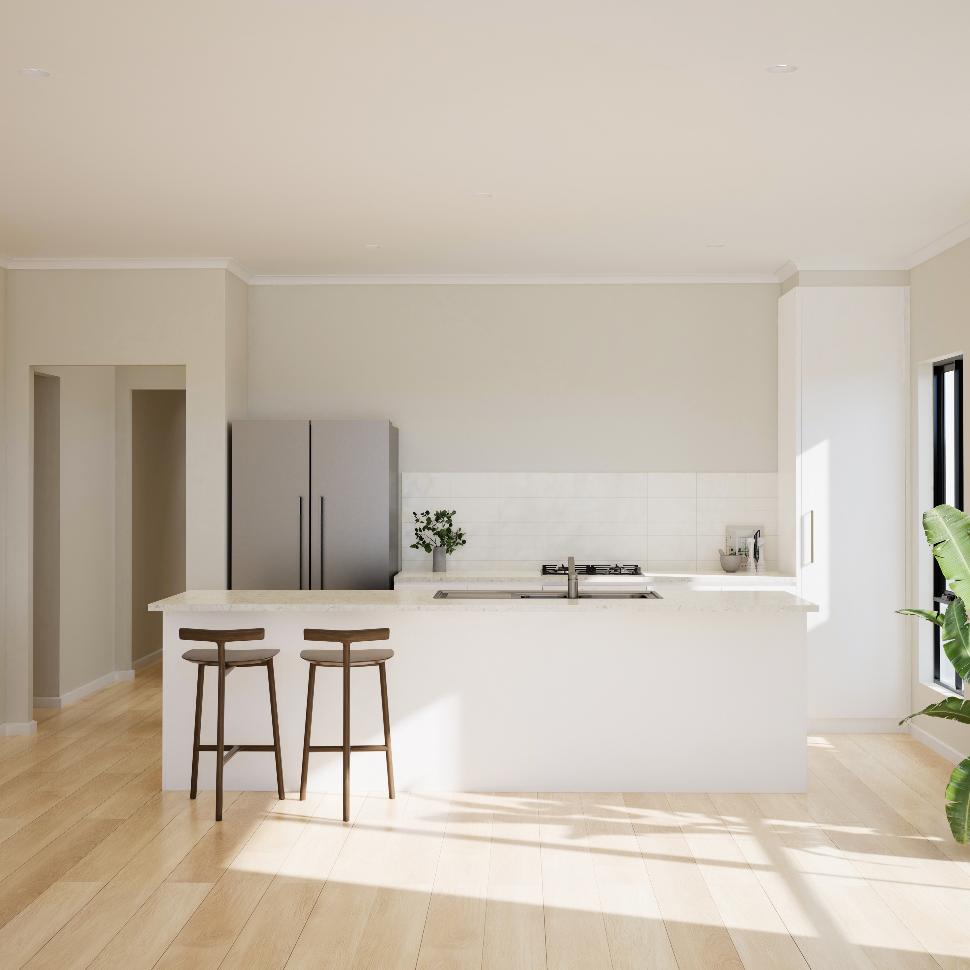Sage
The Sage is a thoughtfully designed home with well-zoned areas throughout to maximise space, privacy and enjoyment. It includes a large living area in the heart of the home, central private courtyard and the potential to accommodate up to 4 bedrooms or a separate living area.
Bedrooms:
3
Bathrooms:
2
Living Areas:
1
Car Spaces:
1
Width:
9m
Depth:
23.06m
Total Area:
180.9m2
Total Living Area:
140.51m2
Alfresco Area:
15.21m2
Garage Area:
23.11m2
Porch Area:
2.07m2
Bedrooms:
4
Bathrooms:
2
Living Areas:
1
Car Spaces:
1
Width:
9m
Depth:
23.15m
Total Area:
182.12m2
Total Living Area:
141.62m2
Alfresco Area:
15.14m2
Garage Area:
22.92m2
Porch Area:
2.44m2








