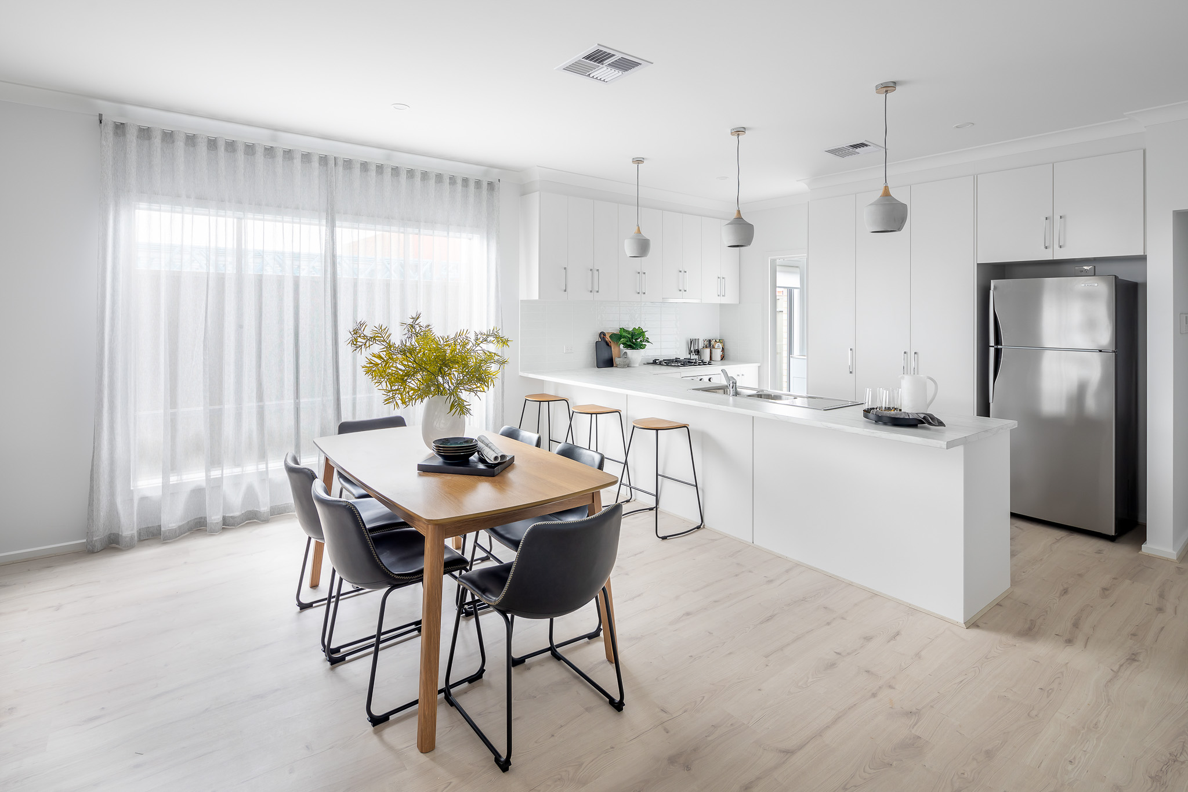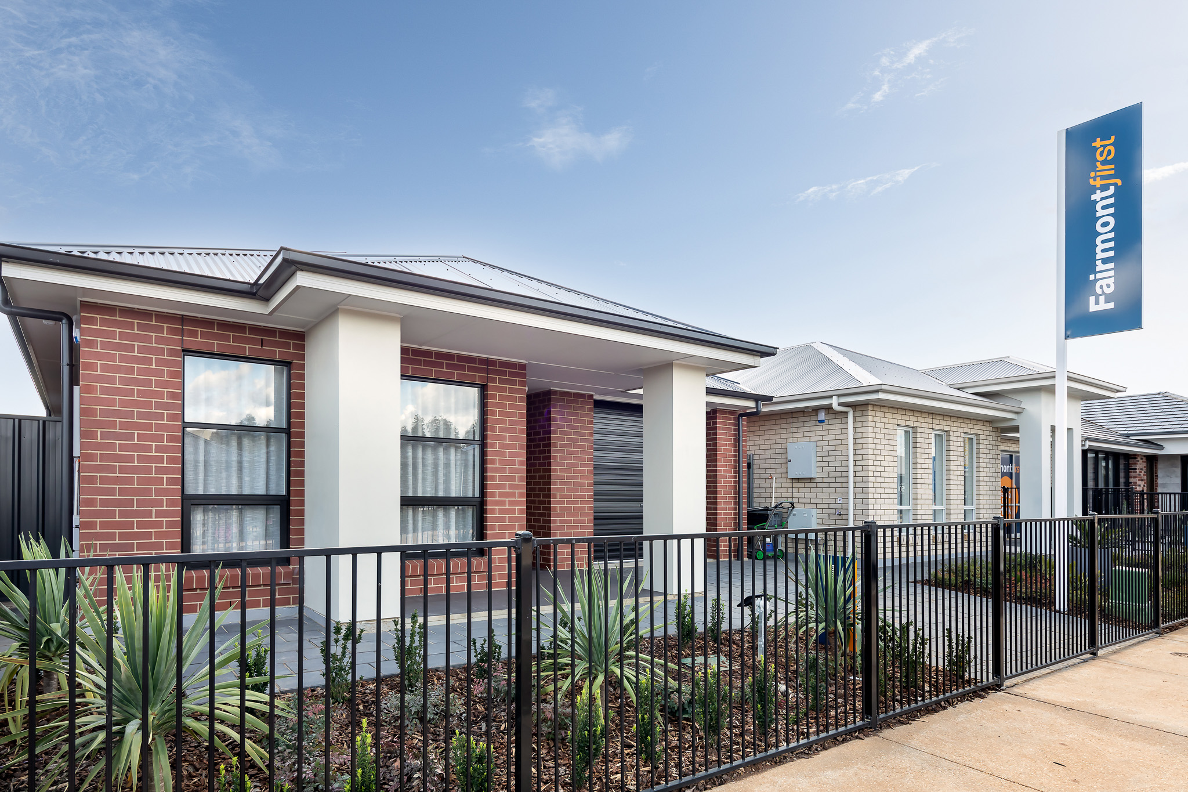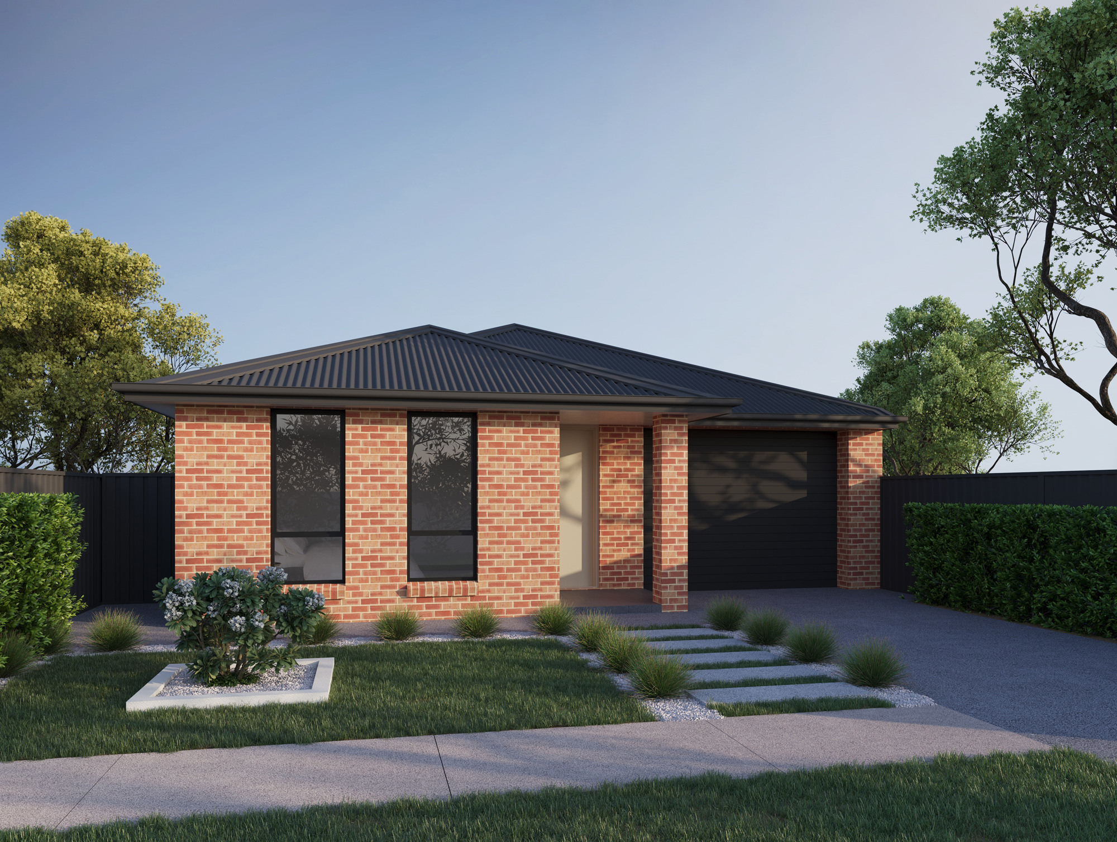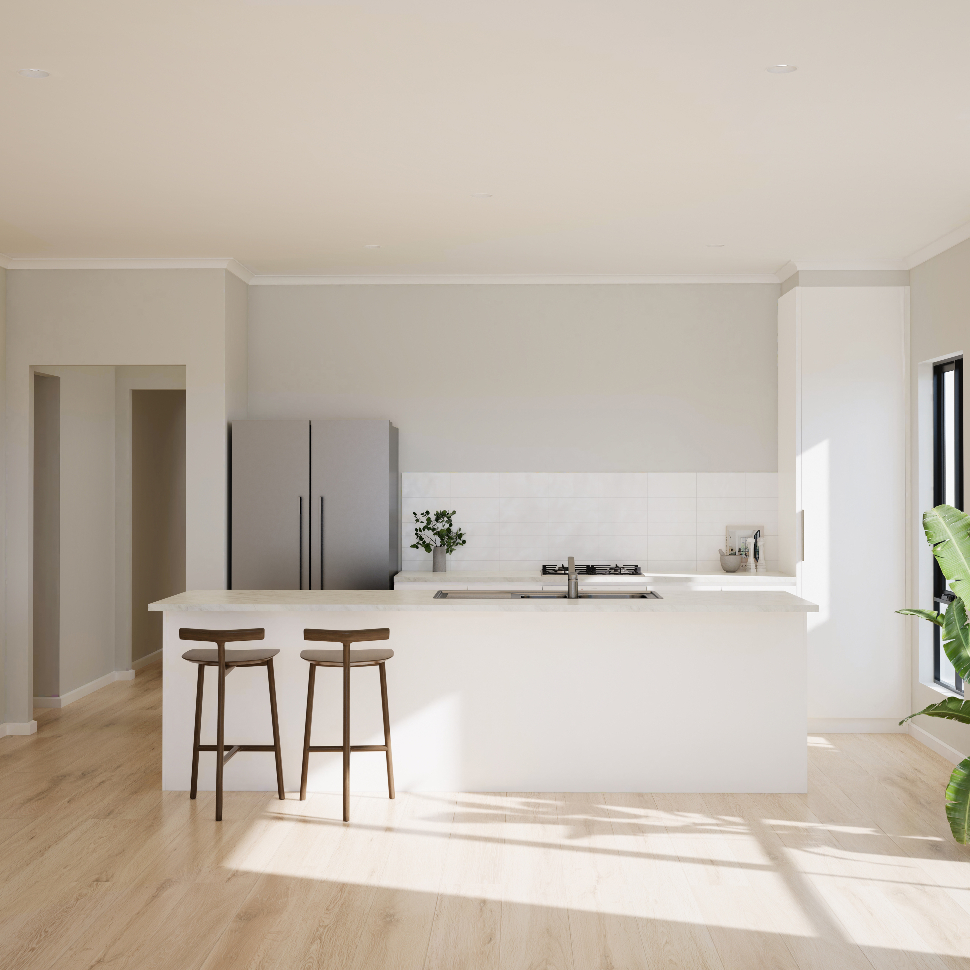Sophie
Meet Sophie, your new bestie in the form of a home. Stylish, clever, and totally loveable, Sophie brings all the charm with none of the fuss with an open plan layout perfect for pancake mornings, movie nights, or impromptu dance parties (you know the ones).
Bedrooms:
3
Bathrooms:
2
Living Areas:
1
Car Spaces:
1
Width:
7.5m
Depth:
22m
Total Area:
145.52m2
Total Living Area:
115.56m2
Alfresco Area:
7.56m2
Garage Area:
20.55m2
Porch Area:
1.85m2
Bedrooms:
3
Bathrooms:
2
Living Areas:
1
Car Spaces:
1
Width:
7.5m
Depth:
22m
Total Area:
149.82m2
Total Living Area:
118.21m2
Alfresco Area:
8.97m2
Garage Area:
21.78m2
Porch Area:
0.85m2
Bedrooms:
3
Bathrooms:
2
Living Areas:
1
Car Spaces:
1
Width:
7.5m
Depth:
24m
Total Area:
158.72m2
Total Living Area:
125.99m2
Alfresco Area:
10.33m2
Garage Area:
20.55m2
Porch Area:
1.85m2









