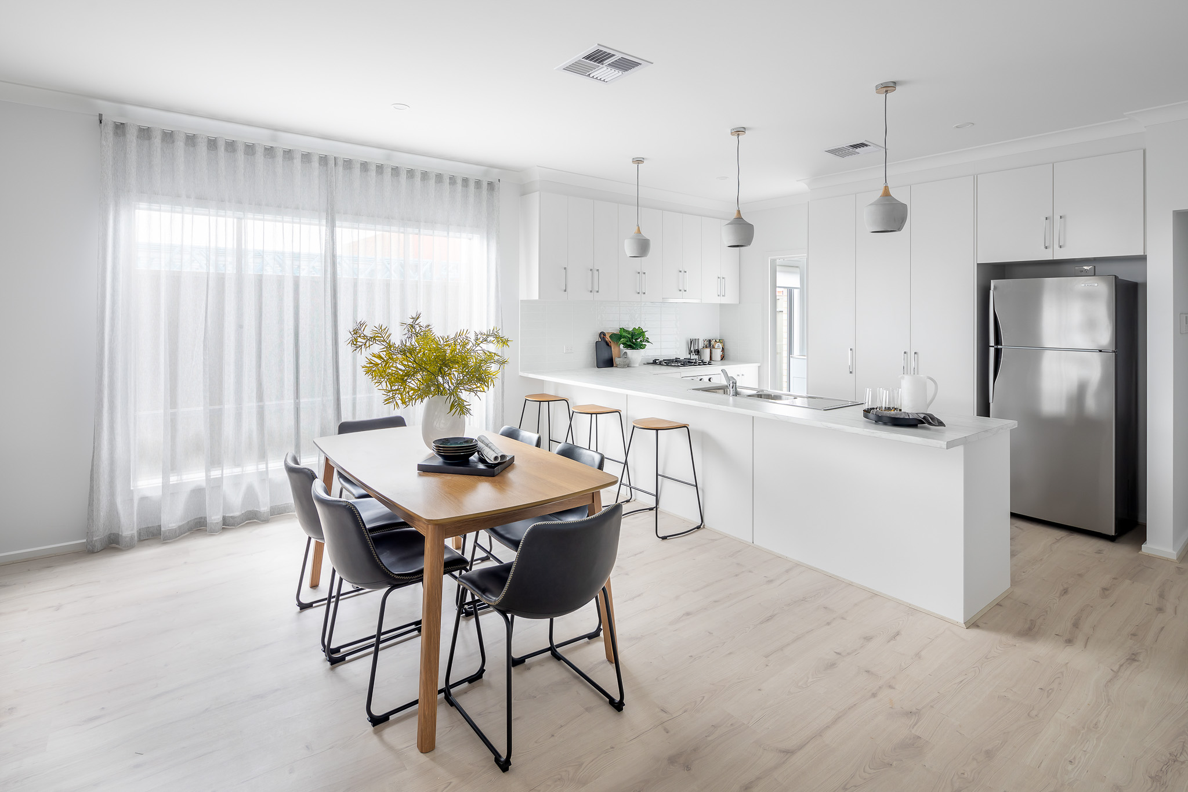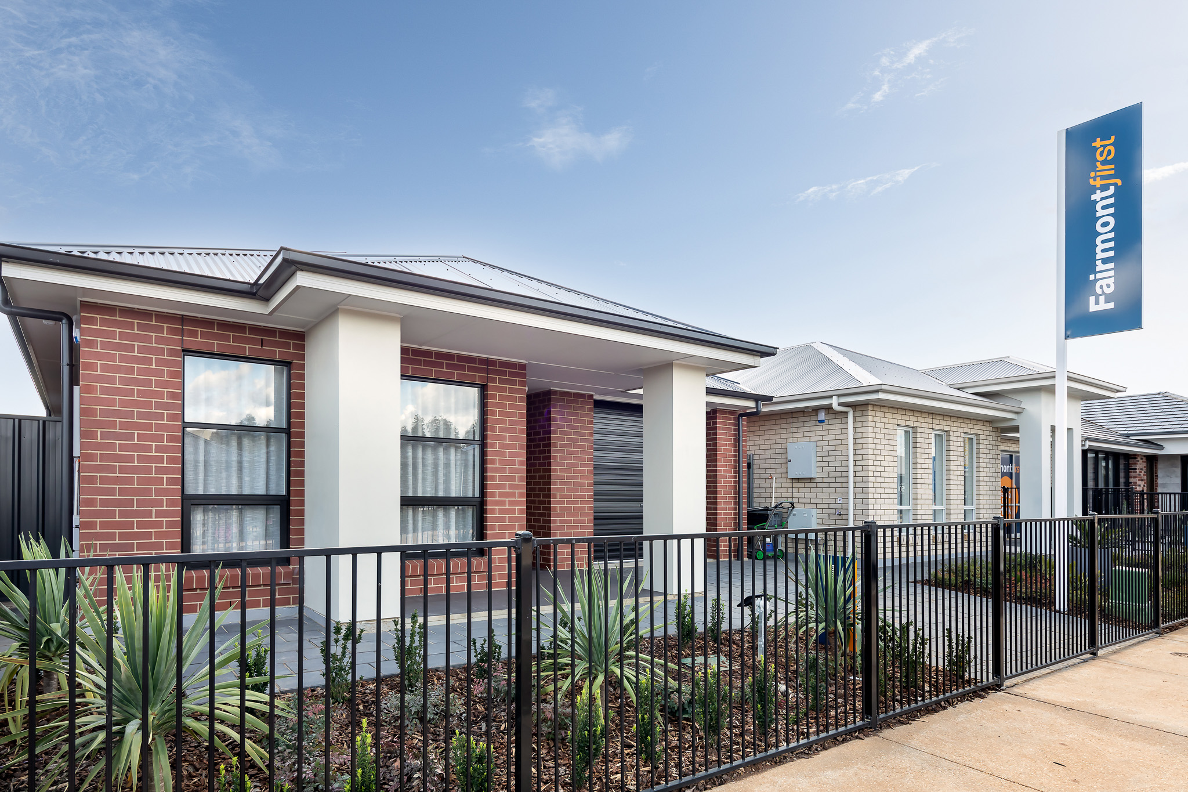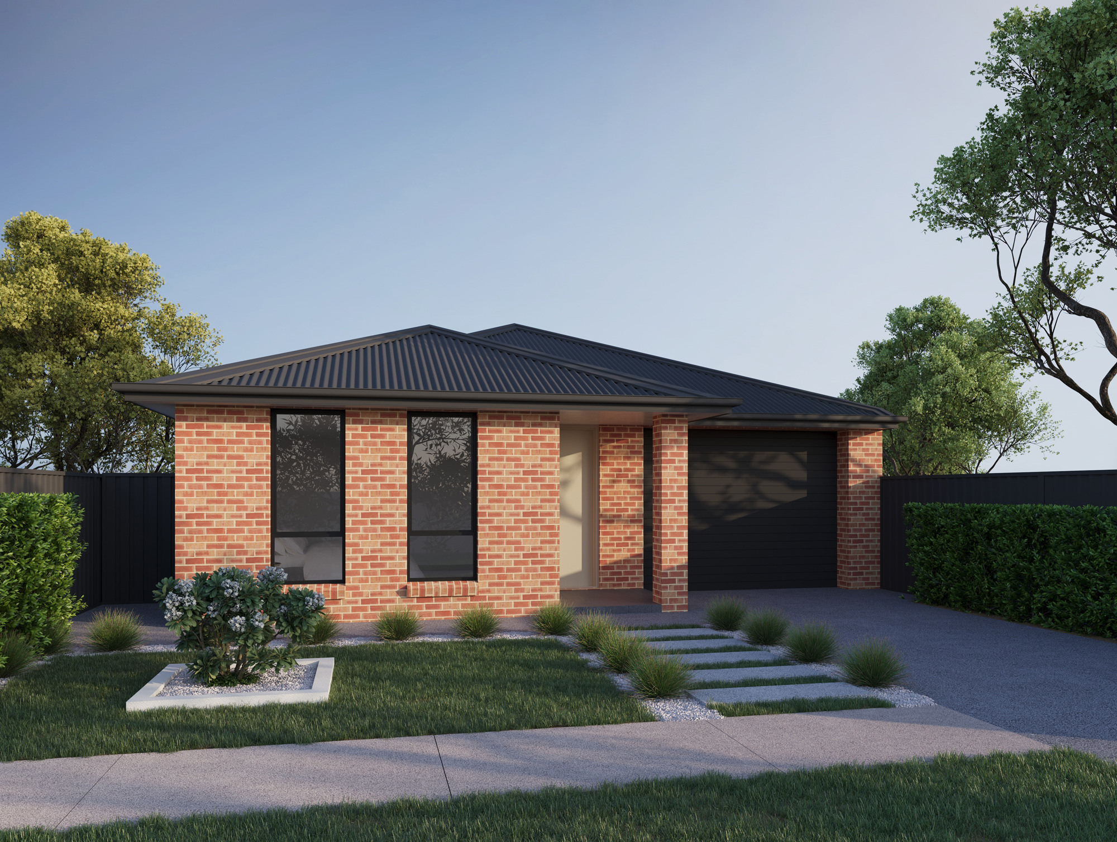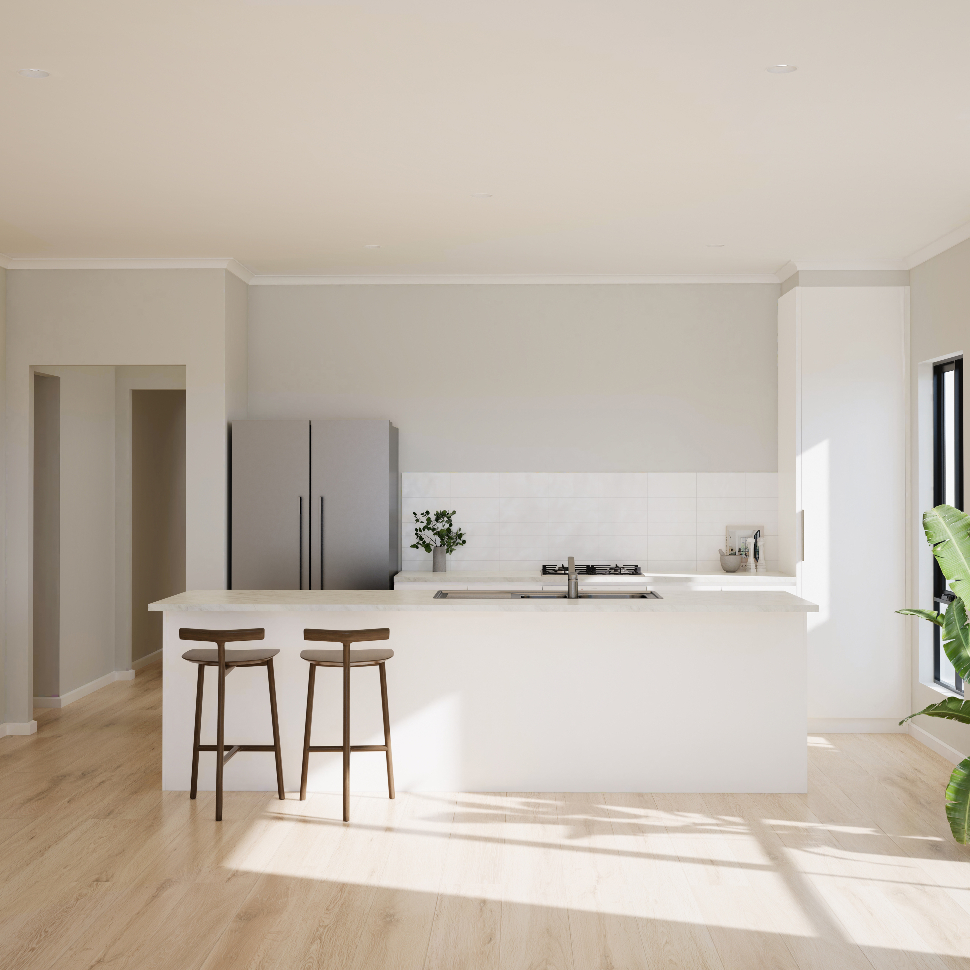Vera
Meet Vera, a home that’s effortlessly cool, a little bit sassy, and built for life. Whether you’re all about cosy nights in or spontaneous dinner parties, she’s stylish, spacious, and full of good energy. Vera is your perfect match.
Bedrooms:
3
Bathrooms:
2
Living Areas:
1
Car Spaces:
2
Width:
11.5m
Depth:
22.71m
Total Area:
215.6m2
Total Living Area:
159.55m2
Alfresco Area:
15.69m2
Garage Area:
37.71m2
Porch Area:
2.66m2
Bedrooms:
4
Bathrooms:
2
Living Areas:
1
Car Spaces:
2
Width:
11.5m
Depth:
23m
Total Area:
229.75m2
Total Living Area:
173.3m2
Alfresco Area:
16.08m2
Garage Area:
37.71m2
Porch Area:
2.66m2
Bedrooms:
4
Bathrooms:
2
Living Areas:
1
Car Spaces:
2
Width:
11.5m
Depth:
23m
Total Area:
239.29m2
Total Living Area:
178.01m2
Alfresco Area:
20.91m2
Garage Area:
37.71m2
Porch Area:
2.66m2









