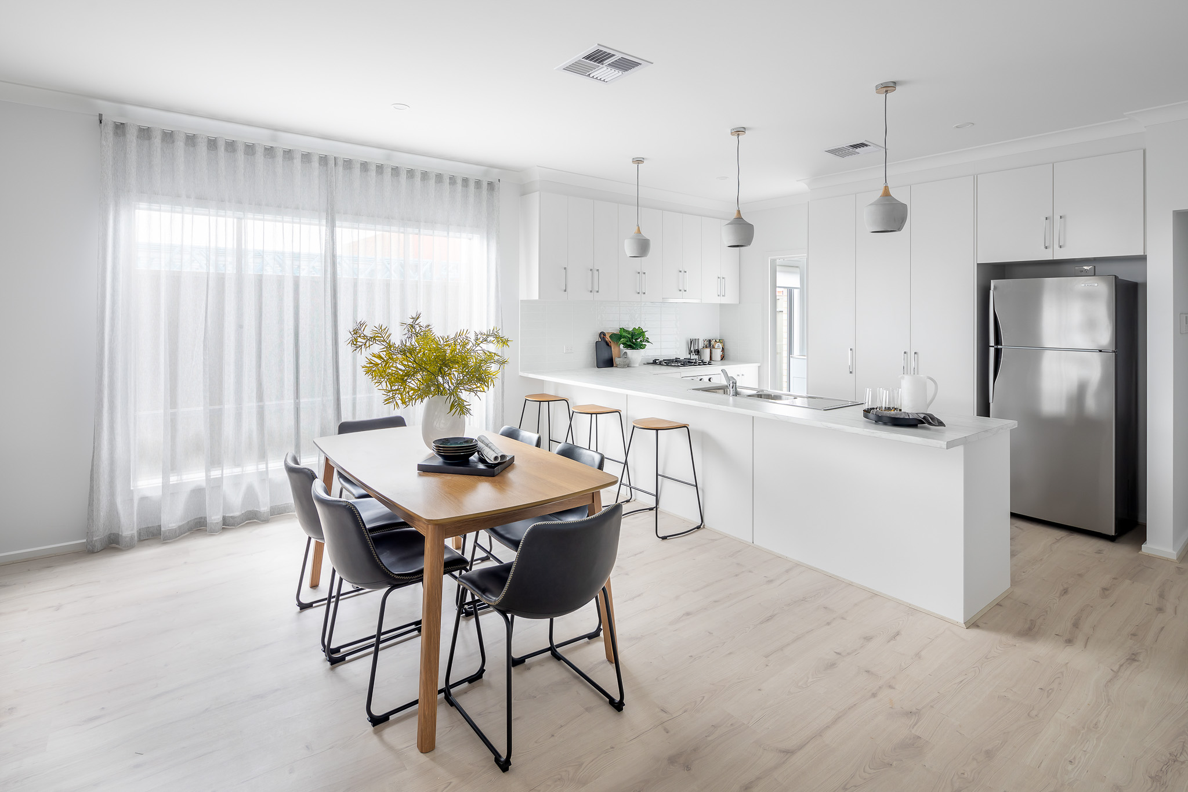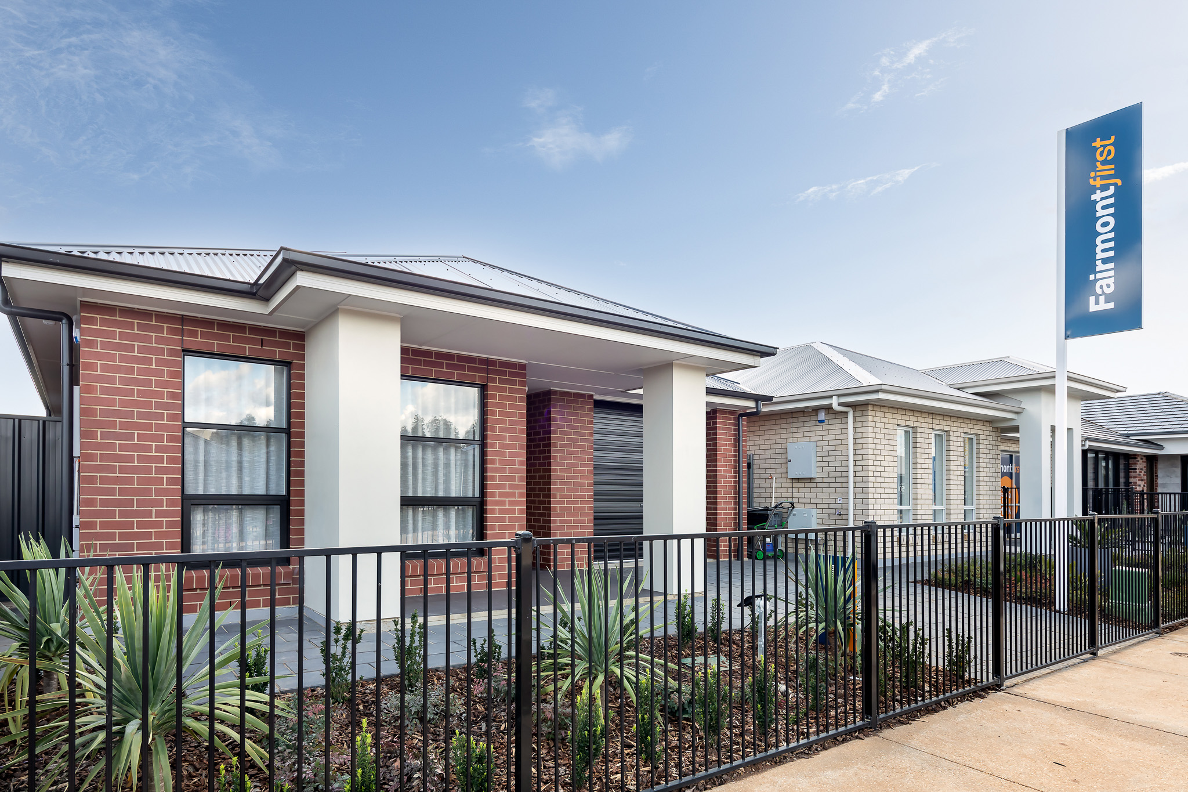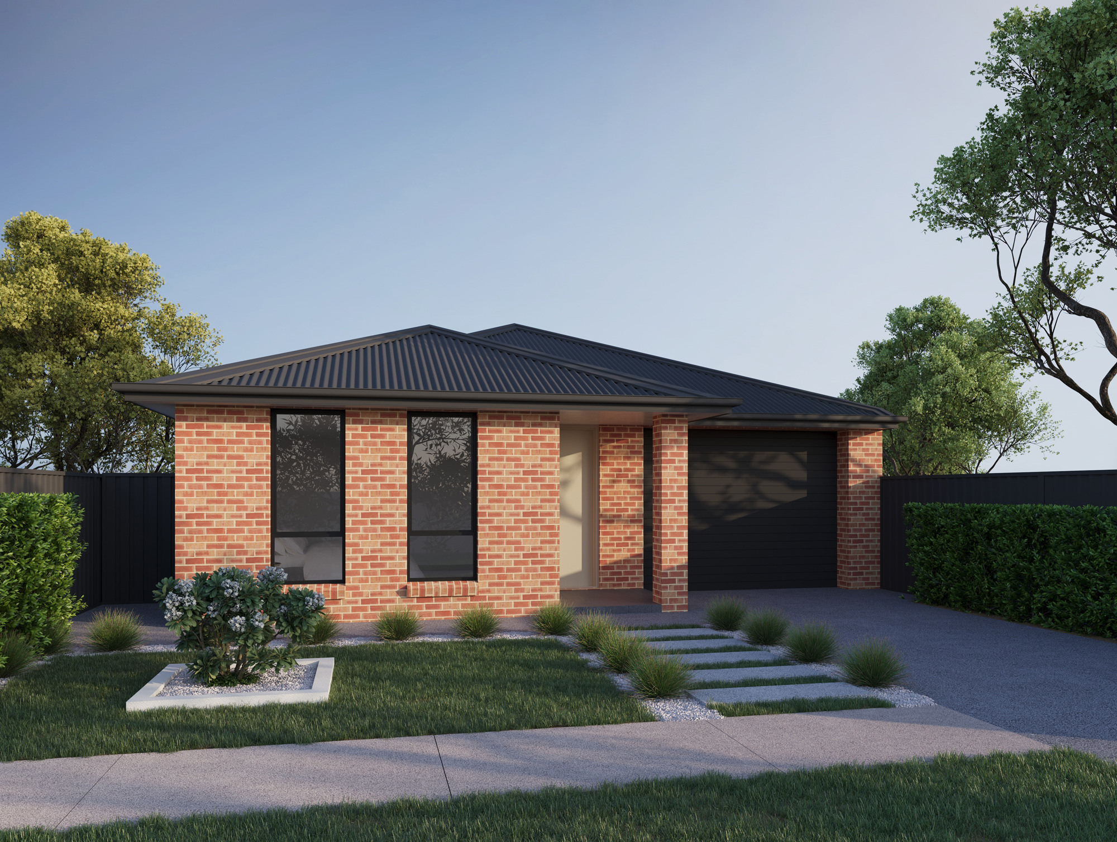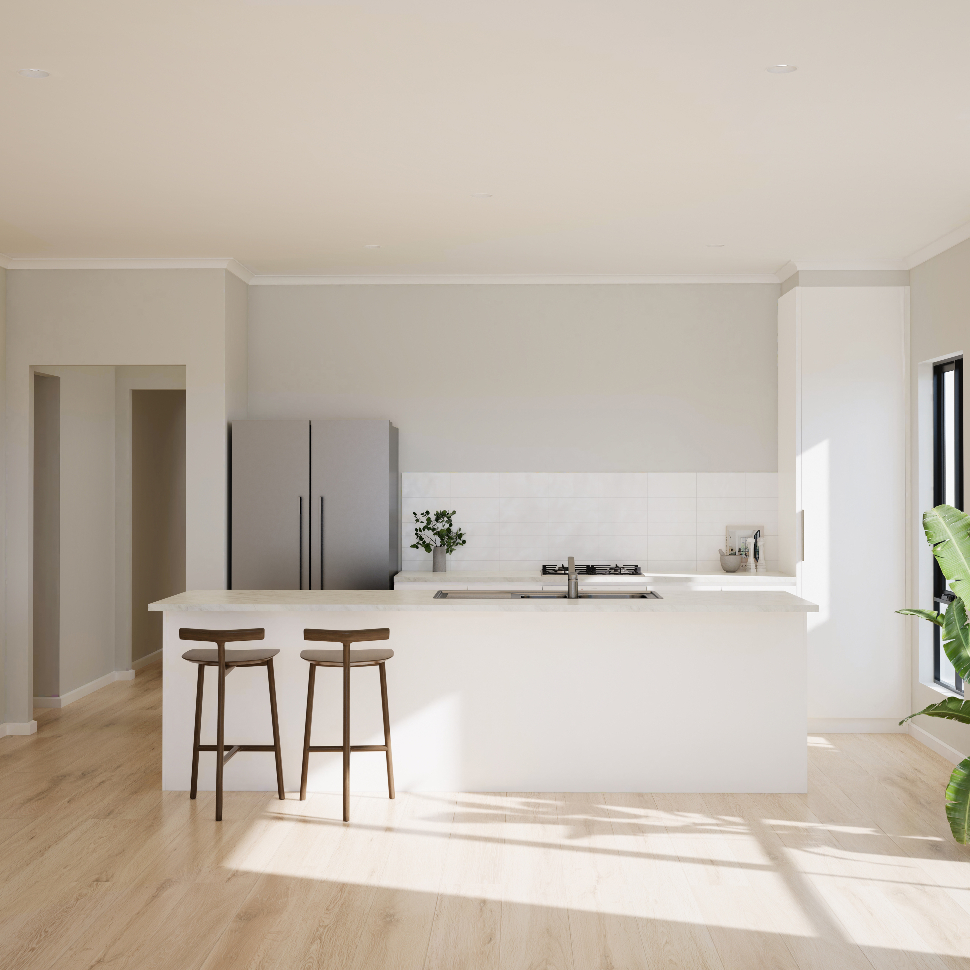Zadie
Don’t let this compact plan fool you - Zadie is full of surprises! Designed to make the most of every square metre, this home is all about smart living with serious style. She’s fun, functional, and full of charm - where your next chapter begins.
Bedrooms:
3
Bathrooms:
2
Living Areas:
1
Car Spaces:
1
Width:
8m
Depth:
22.6m
Total Area:
153.05m2
Total Living Area:
116.92m2
Alfresco Area:
11.77m2
Garage Area:
20.91m2
Porch Area:
3.45m2
Bedrooms:
3
Bathrooms:
2
Living Areas:
1
Car Spaces:
1
Width:
8m
Depth:
23.49m
Total Area:
160.42m2
Total Living Area:
126.69m2
Alfresco Area:
12m2
Garage Area:
20.91m2
Porch Area:
0.83m2
Bedrooms:
3
Bathrooms:
2
Living Areas:
1
Car Spaces:
1
Width:
8m
Depth:
25.39m
Total Area:
169.81m2
Total Living Area:
133.45m2
Alfresco Area:
12m2
Garage Area:
20.91m2
Porch Area:
3.45m2









