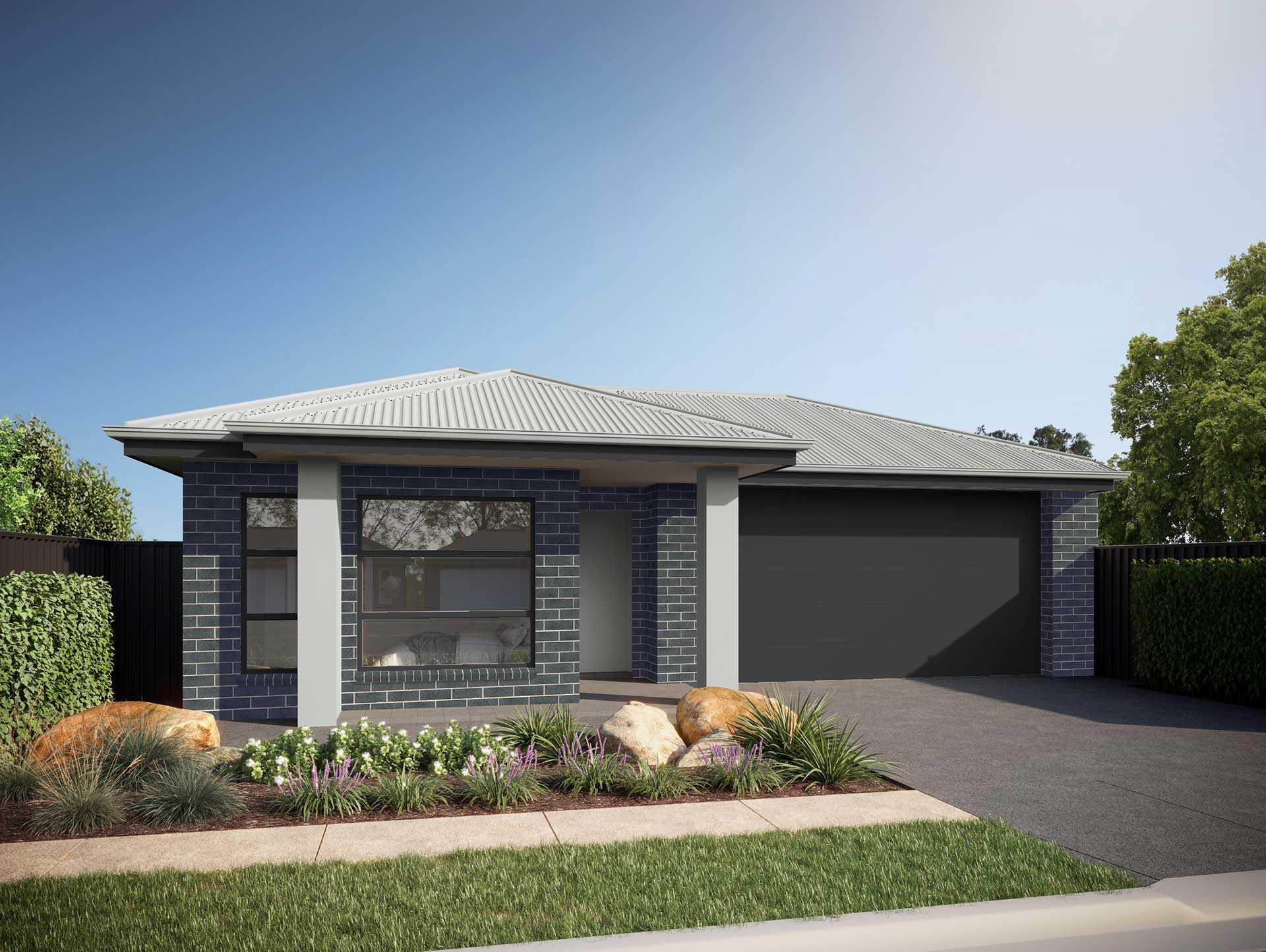

$511,625
4  2
2  1
1  2
2 
| Home Dimensions | m |
|---|---|
| Home Width | 11.5 |
| Home Depth | 22.34 |
| Home Areas | m² |
| Home Total Area | 229.08 |
| Total Living Area | 167.05 |
| m² | |
| Alfresco | 21.66 |
| Garage | 37.76 |
| Porch | 2.61 |
| Builder | |
| Builder | Fairmont Homes |
| Design Name | Hudson Mk 3 |
| Features | |
| Kitchen | Overheads, 600mm appliances |
| Ceiling | 2.7m ceiling height |
| Aircon | Ducted reverse cycle |
| Flooring | Timber laminate to entry, passage and main living areas and carpet to all bedrooms |
| Bathroom | Standard basin & fittings, fully framed shower screen |
| Wardrobe | Not included |
| Laundry | Standalone trough and cabinet unit |
| Electrical | Batton fix lights throughout |
| NBN | Base NBN provision |
| Garage | Panel lift door |
The land in this house and land package is not owned by the builder. Information correct at time of publishing. Images for illustration purposes only. Land subject to availability. This house & land package may be subject to Full Development Approval. Deposit only applies to finance with HomeStart. Cost and requirements specific to your site are also not included. This includes rock excavation, soil removal, landscaping and retaining walls and additional items that may be necessary to meet a requirement for council (e.g. bushfire rating, stormwater, external fees).


