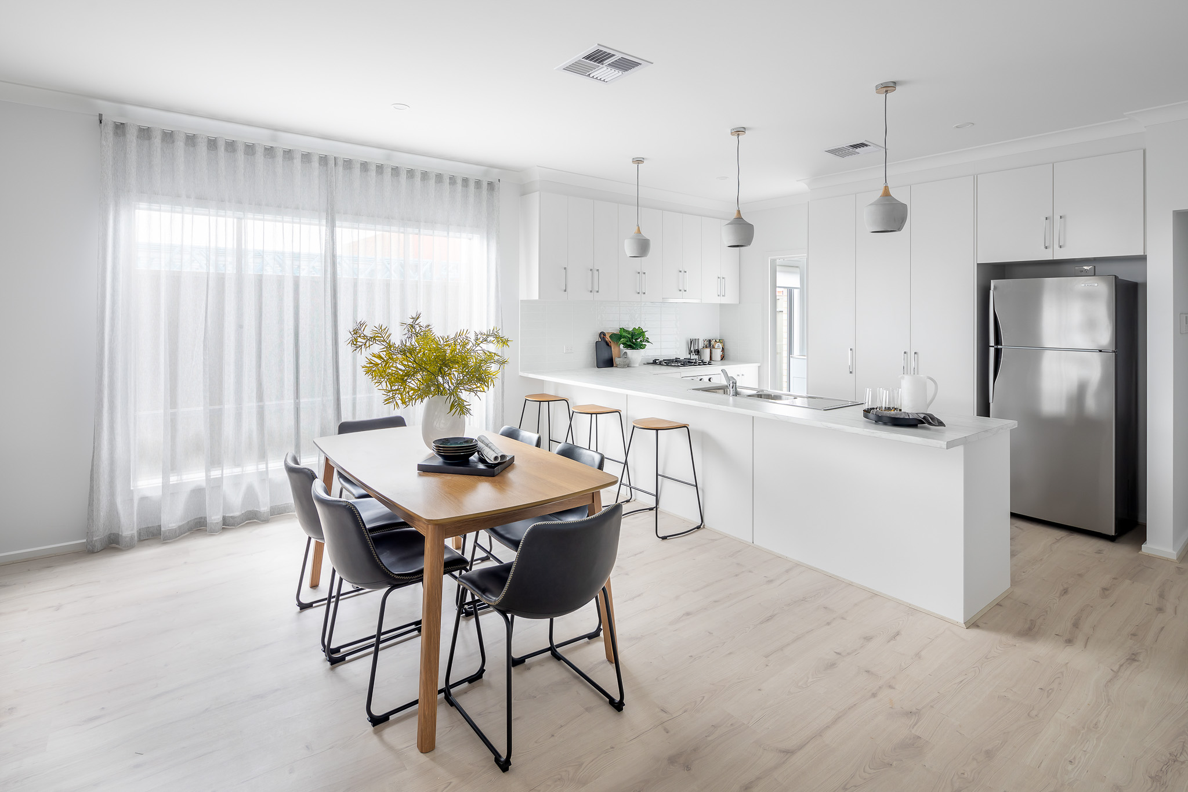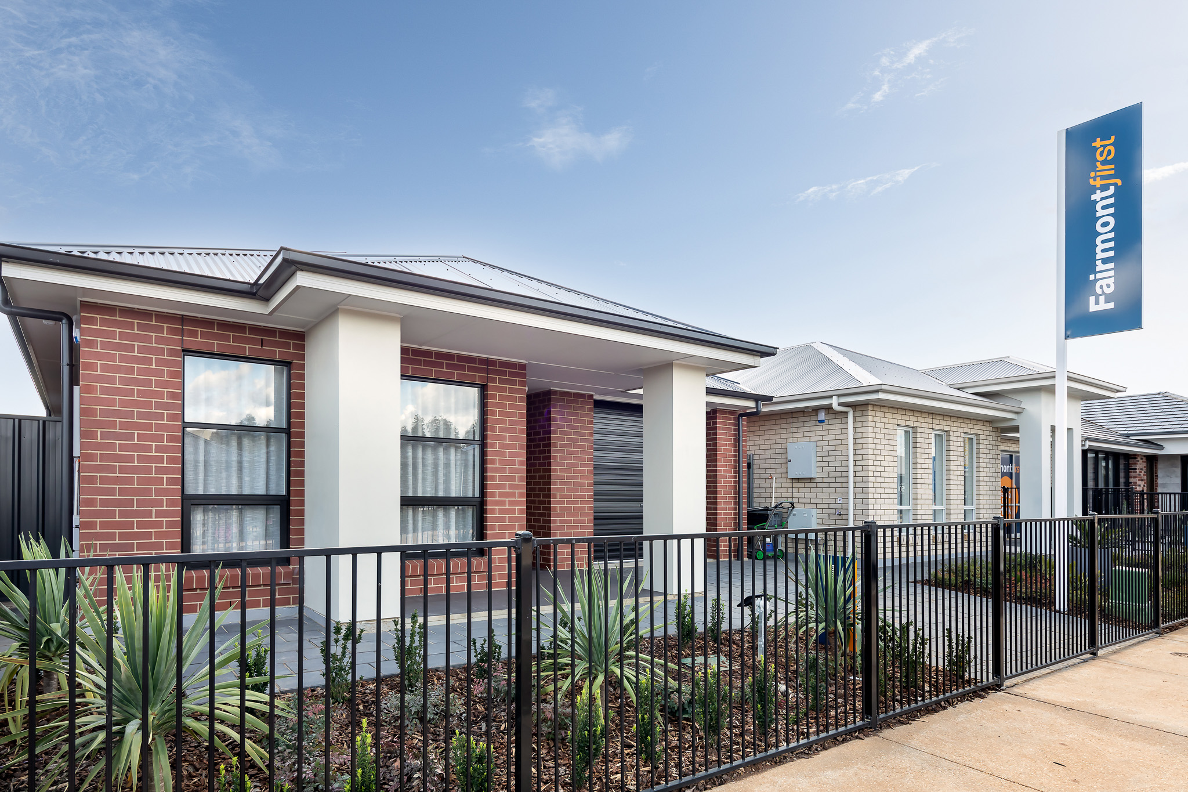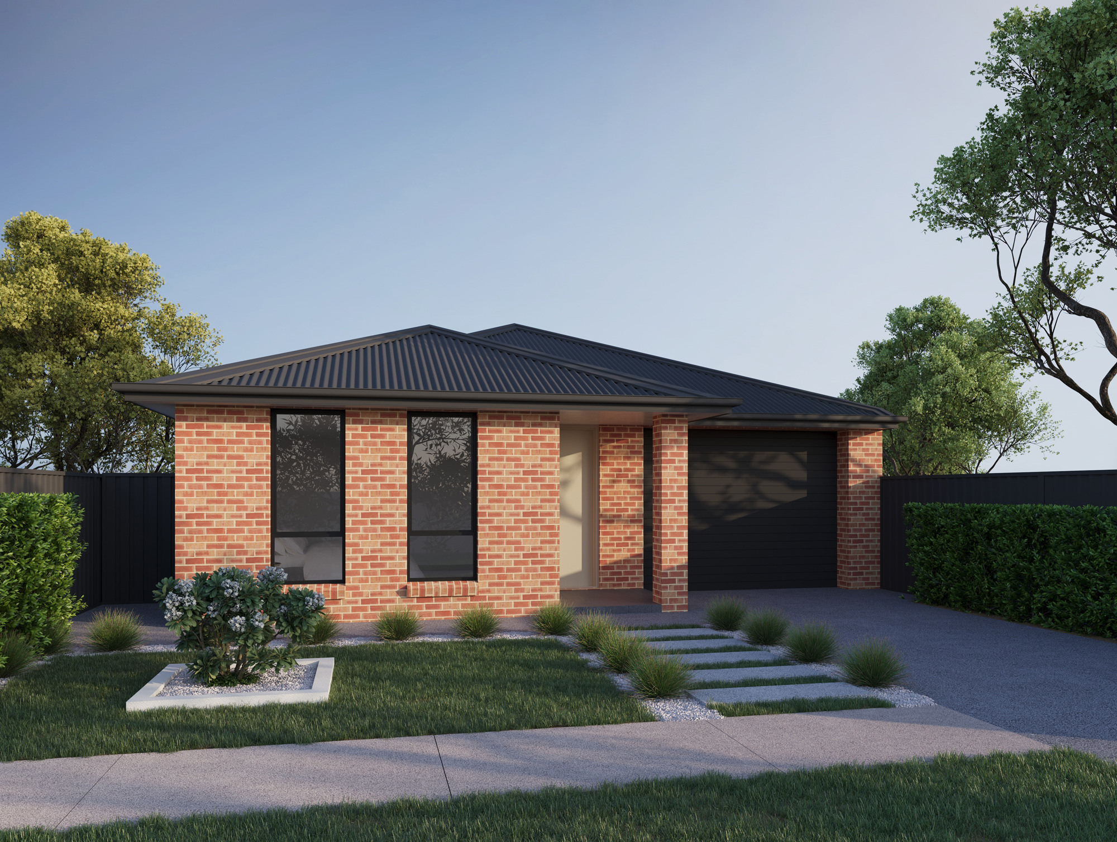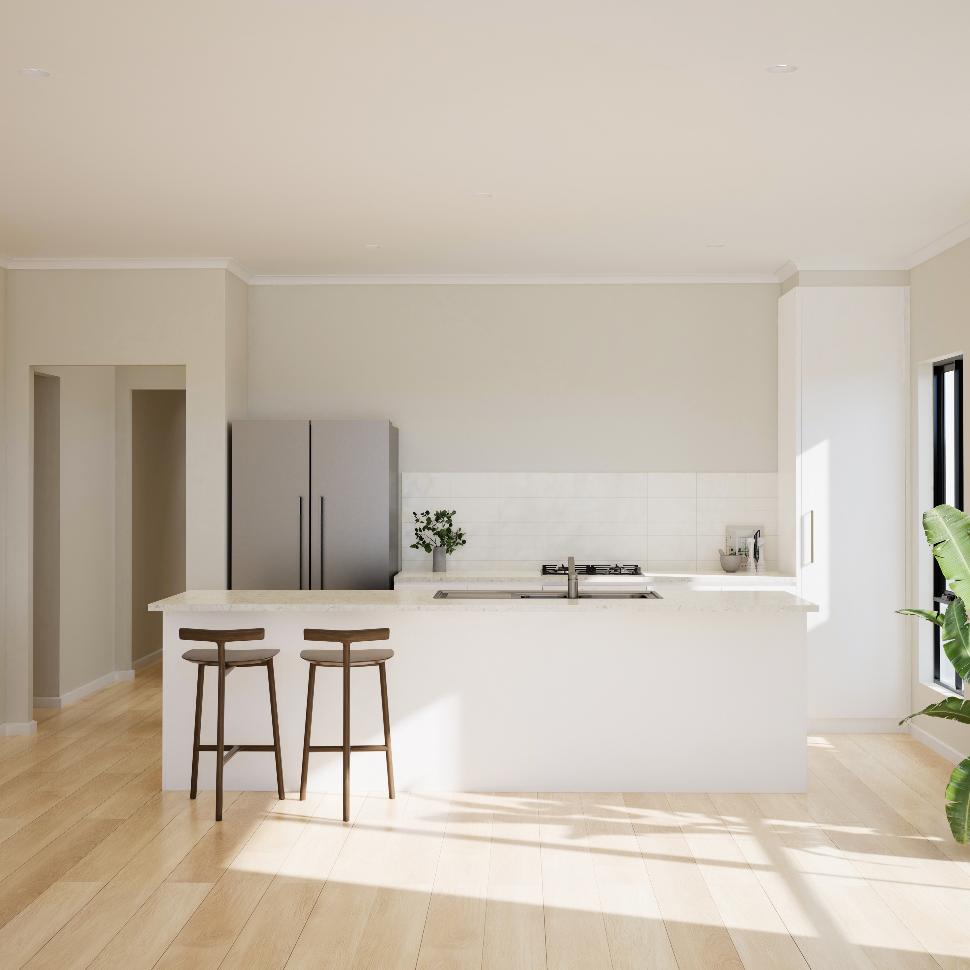Ashton
The Ashton is ideal for allotments with an east-west orientation, keeping the rear living area light-filled all year round. This unique, well balanced home provides the flexibility to add a generous sized home theatre or an additional bedroom.
Bedrooms:
3
Bathrooms:
2
Living Areas:
1
Car Spaces:
2
Width:
11.5m
Depth:
20.75m
Total Area:
213.94m2
Total Living Area:
161.13m2
Alfresco Area:
13.71m2
Garage Area:
36.68m2
Porch Area:
2.42m2
Bedrooms:
4
Bathrooms:
2
Living Areas:
1
Car Spaces:
2
Width:
11.5m
Depth:
20.75m
Total Area:
213.94m2
Total Living Area:
161.13m2
Alfresco Area:
13.71m2
Garage Area:
36.68m2
Porch Area:
2.42m2








