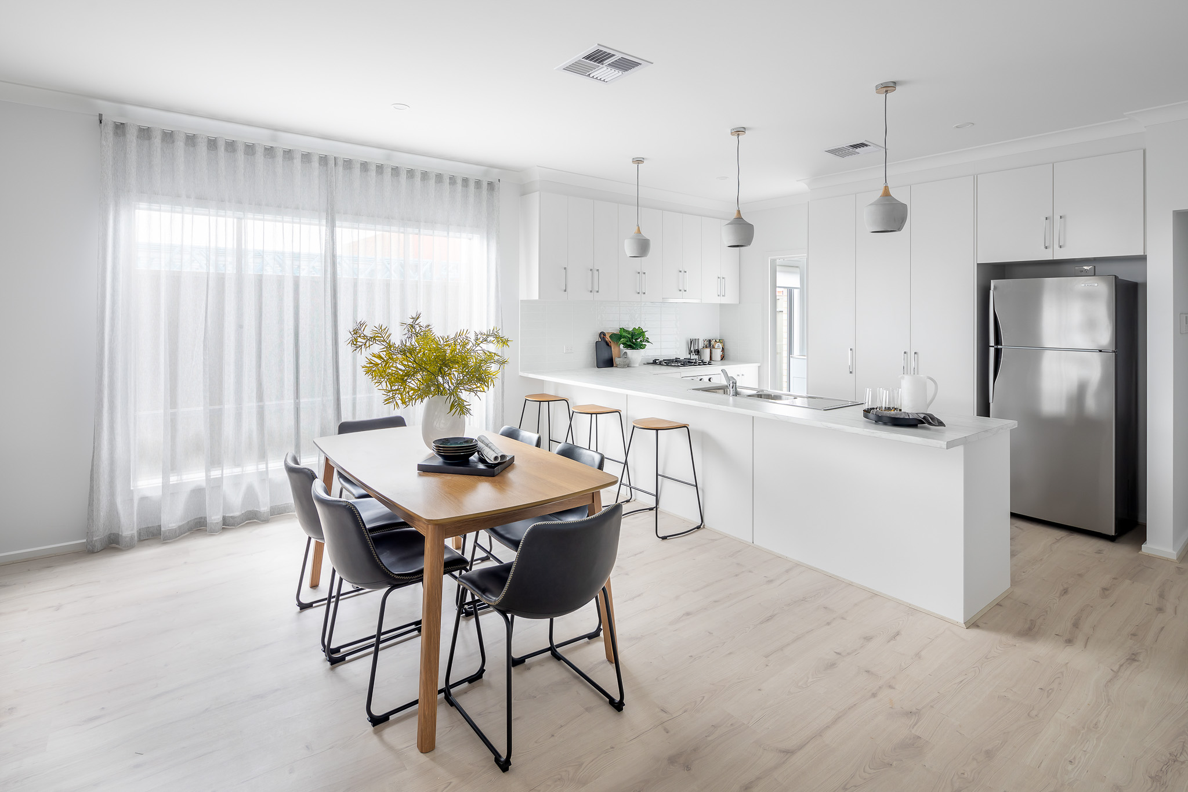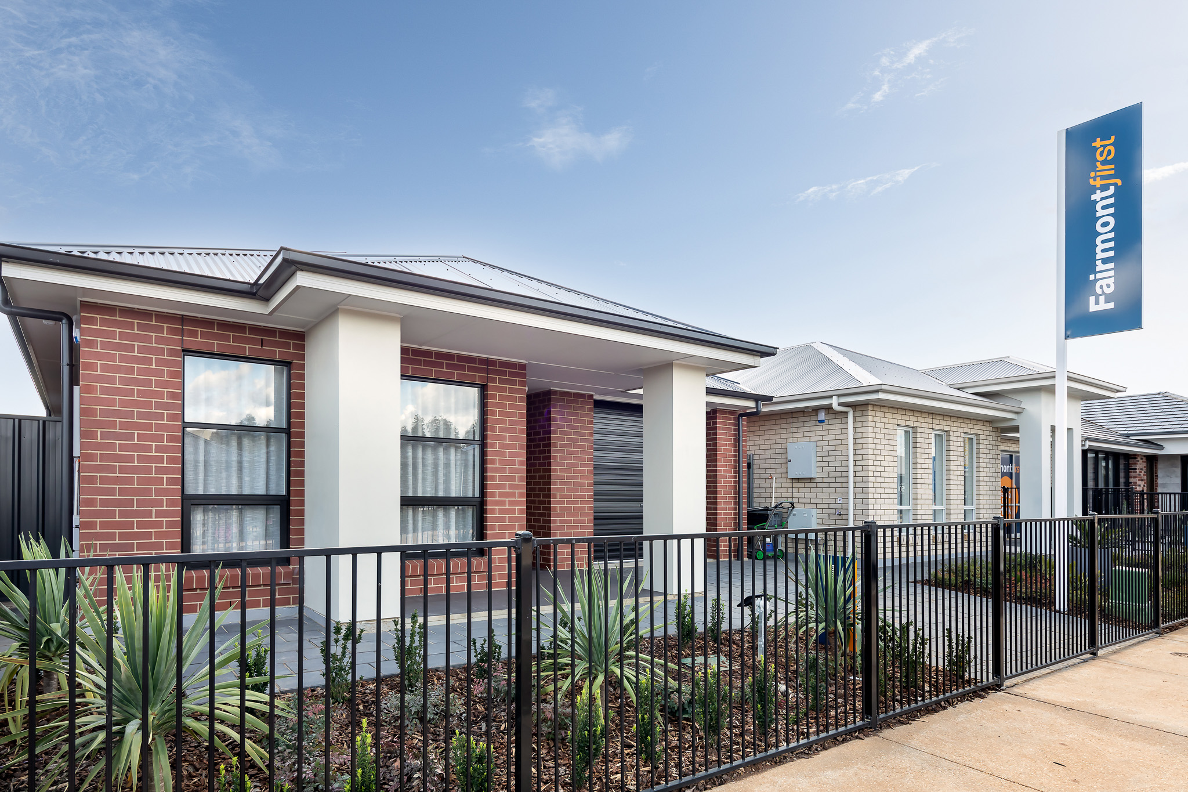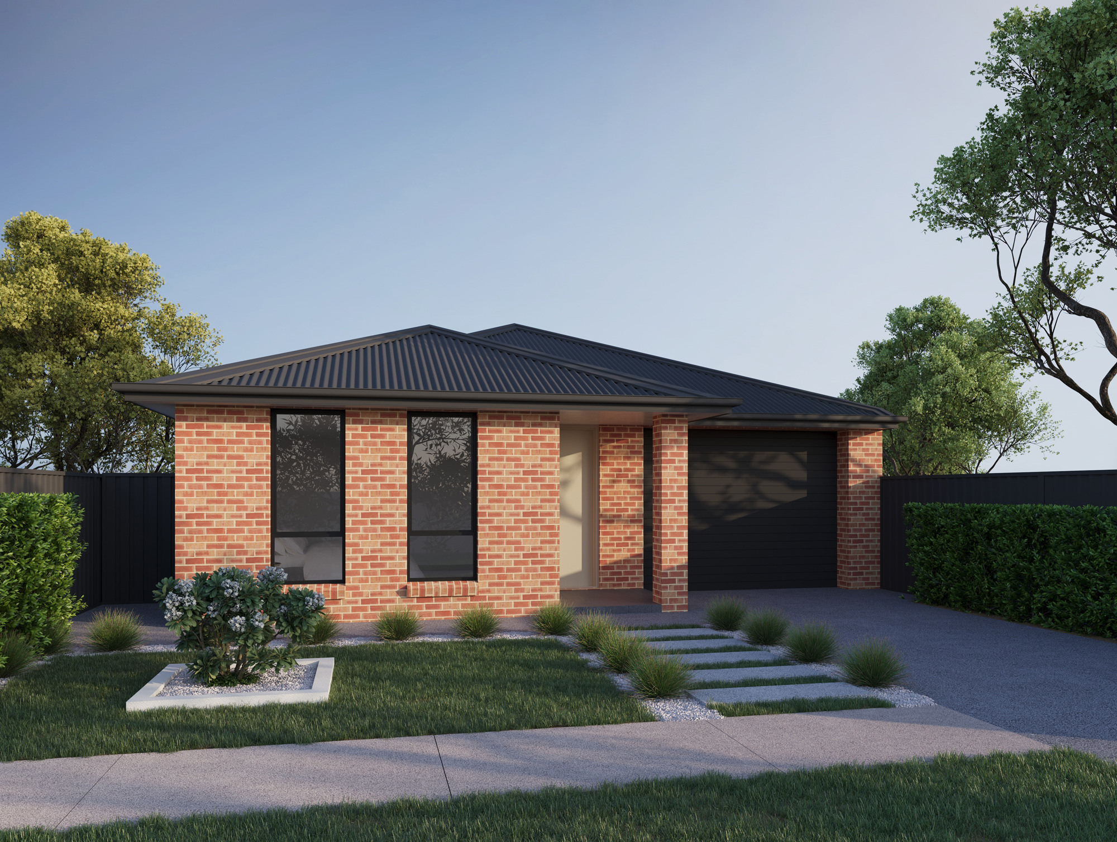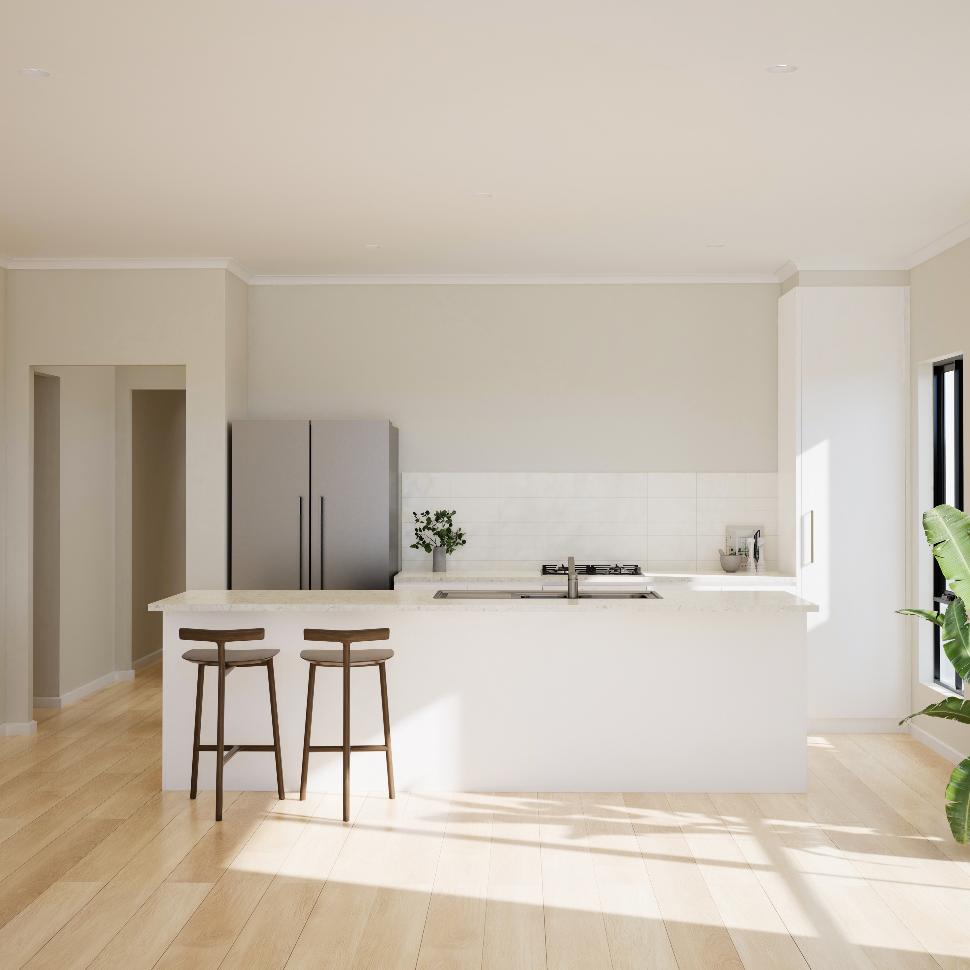Branson
There’s a lot to love about the Branson. This adaptable design provides options for separate living at the front, a huge master suite and a large alfresco. In each design, the family can meet in the middle and come together around the large kitchen bench.
Bedrooms:
3
Bathrooms:
2
Living Areas:
1
Car Spaces:
2
Width:
11.5m
Depth:
21.59m
Total Area:
211.44m2
Total Living Area:
154.52m2
Alfresco Area:
16.99m2
Garage Area:
36.78m2
Porch Area:
3.16m2
Bedrooms:
4
Bathrooms:
2
Living Areas:
1
Car Spaces:
2
Width:
11.5m
Depth:
19.64m
Total Area:
202.66m2
Total Living Area:
150.82m2
Alfresco Area:
11.66m2
Garage Area:
37.57m2
Porch Area:
2.6m2
Bedrooms:
3
Bathrooms:
2
Living Areas:
1
Car Spaces:
2
Width:
11.5m
Depth:
21.35m
Total Area:
217.75m2
Total Living Area:
161m2
Alfresco Area:
16.85m2
Garage Area:
36.9m2
Porch Area:
3.01m2









