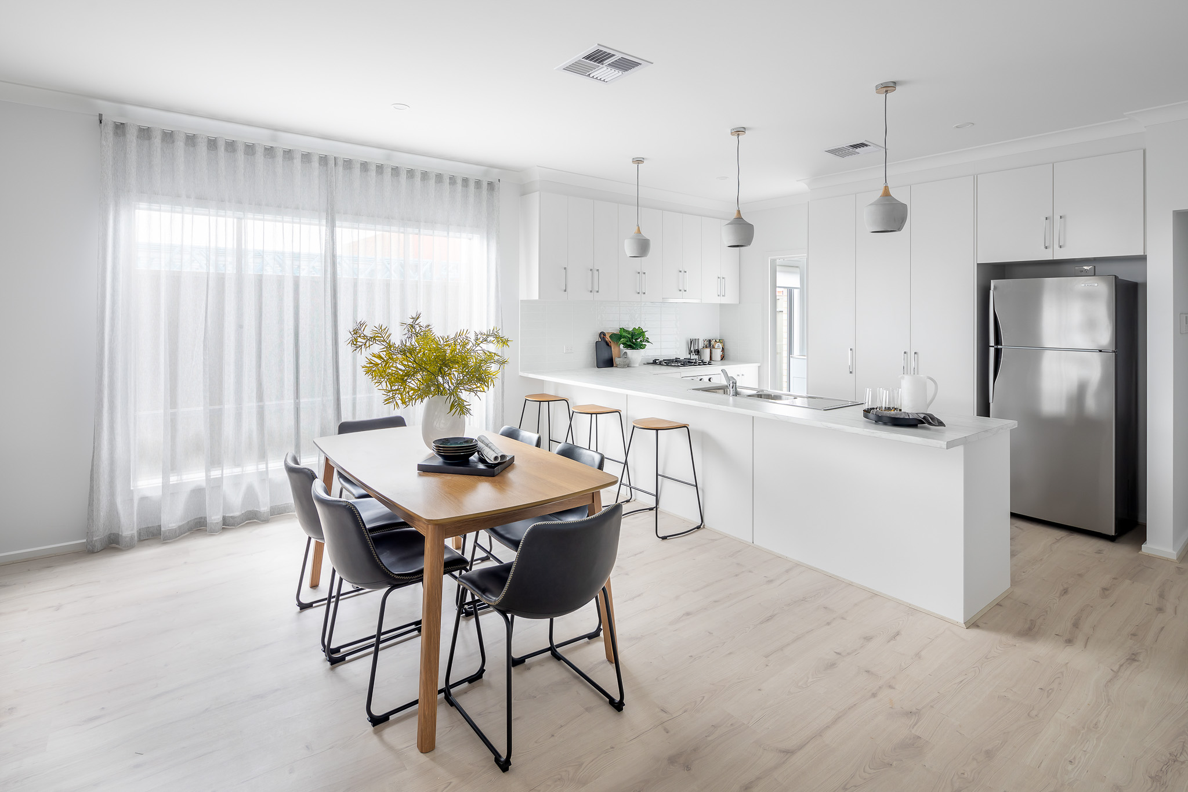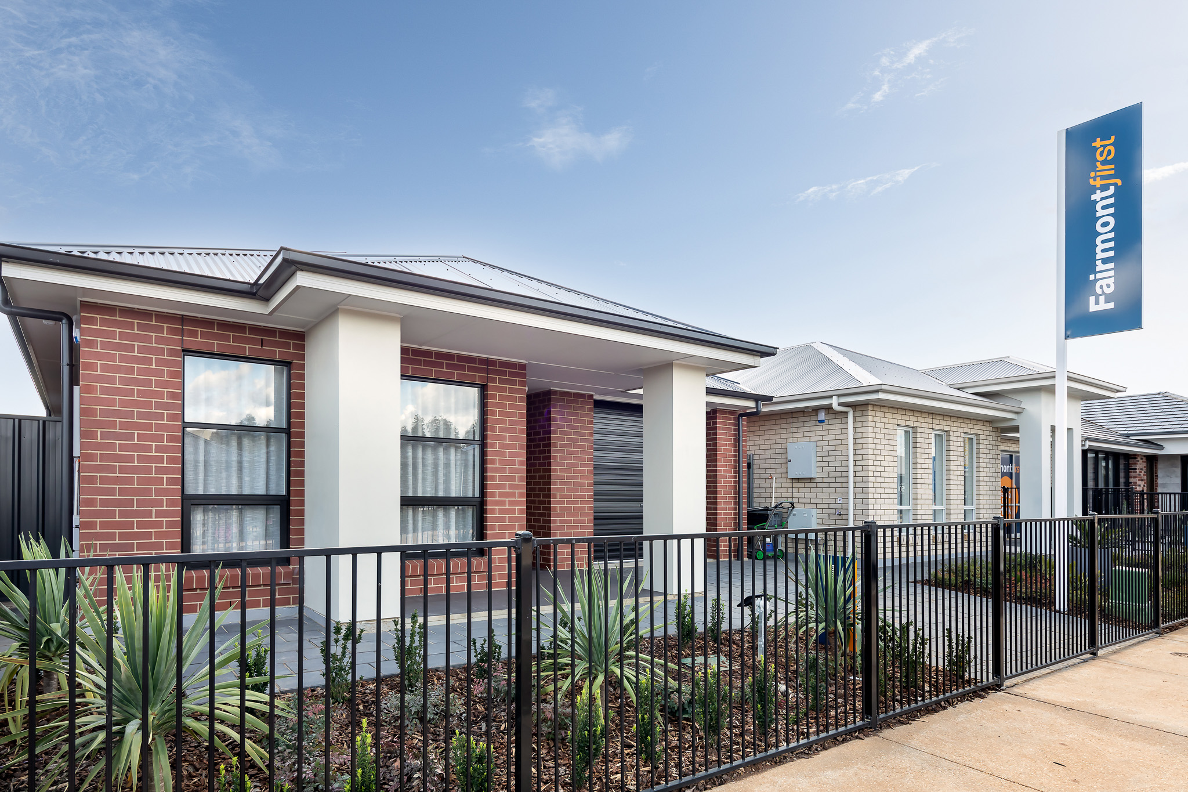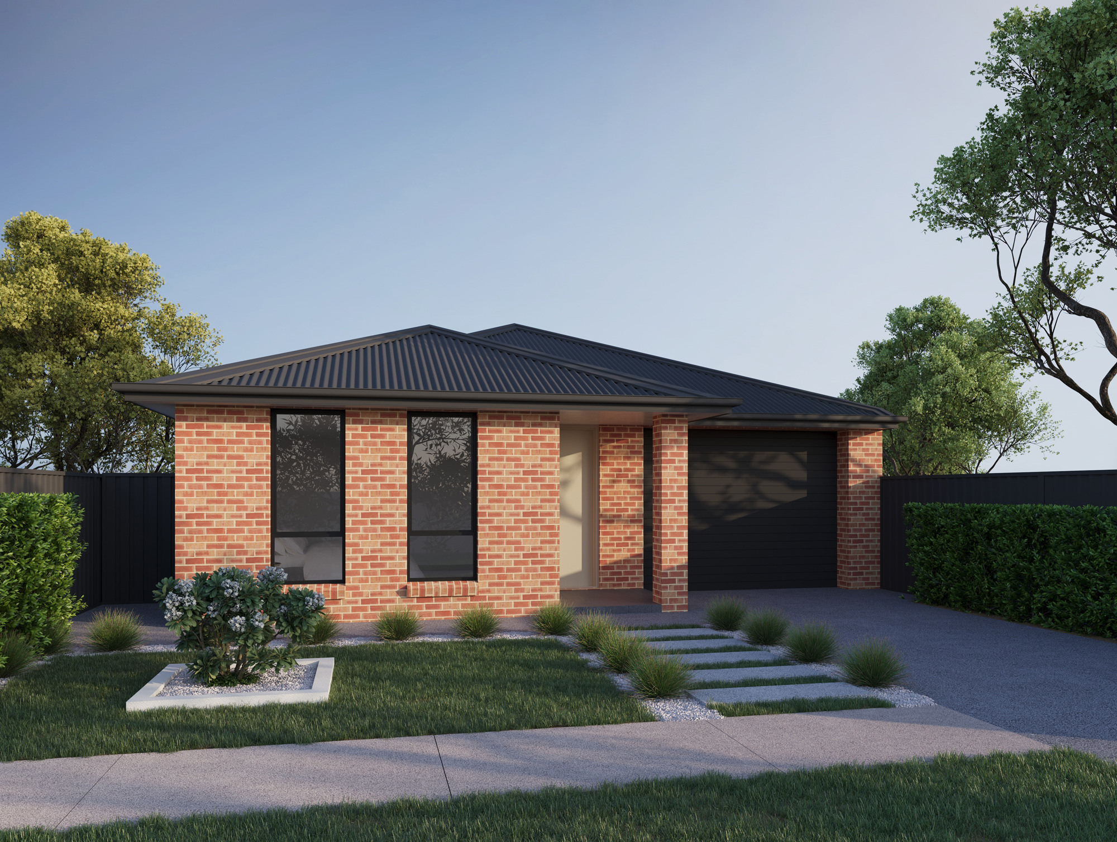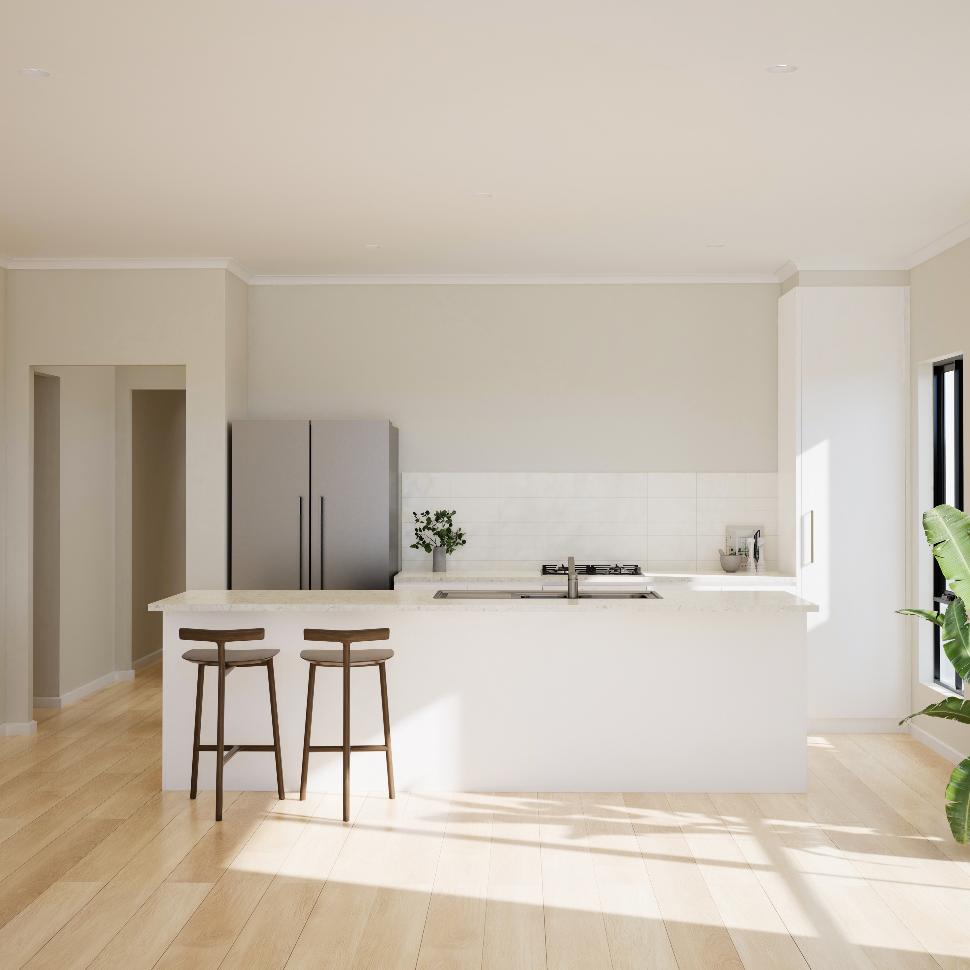Mila
The Mila offers functionality, ease and comfort, with a real sense of space. Ideal for those who like to entertain, the large living area opens out onto the alfresco to invite the outside in. This versatile design allows you to incorporate a study nook, or stand alone office.
Bedrooms:
3
Bathrooms:
2
Living Areas:
1
Car Spaces:
1
Width:
9m
Depth:
21.6m
Total Area:
165.31m2
Total Living Area:
126.72m2
Alfresco Area:
13.5m2
Garage Area:
22.34m2
Porch Area:
2.75m2
Bedrooms:
3
Bathrooms:
2
Living Areas:
1
Car Spaces:
1
Width:
9m
Depth:
22.79m
Total Area:
174.51m2
Total Living Area:
136.76m2
Alfresco Area:
13.5m2
Garage Area:
21.51m2
Porch Area:
2.75m2
Bedrooms:
4
Bathrooms:
2
Living Areas:
1
Car Spaces:
1
Width:
9m
Depth:
22.79m
Total Area:
176.41m2
Total Living Area:
139.69m2
Alfresco Area:
12.46m2
Garage Area:
21.51m2
Porch Area:
2.75m2









