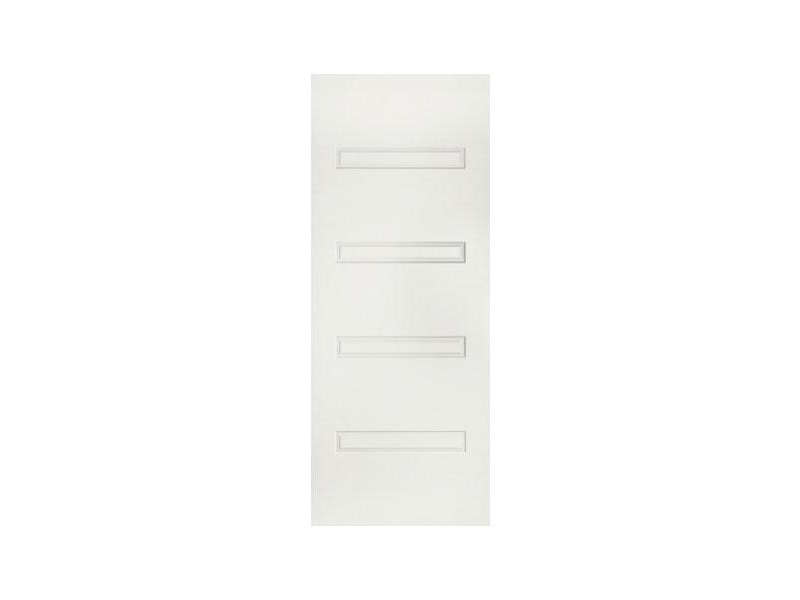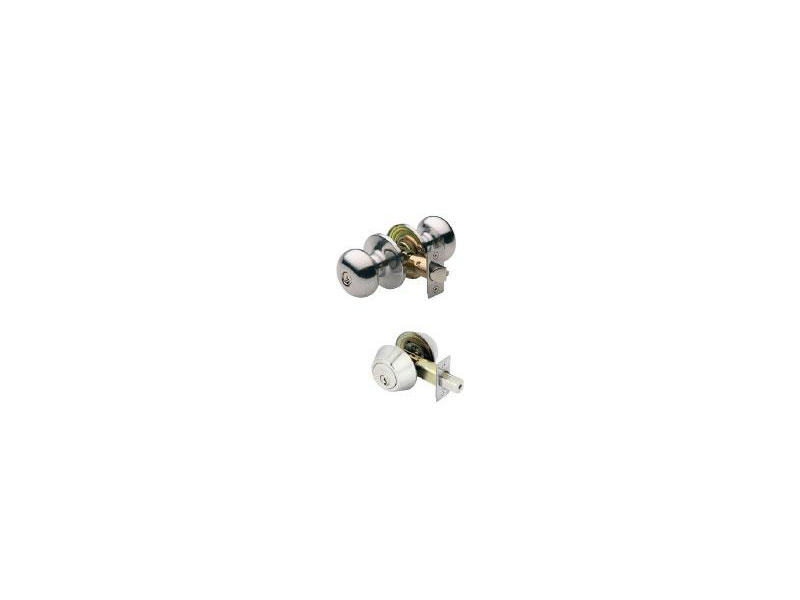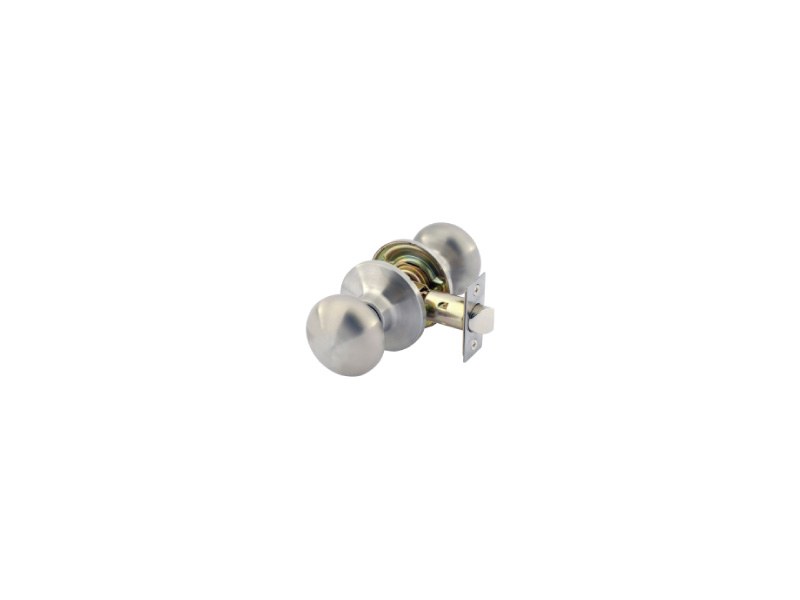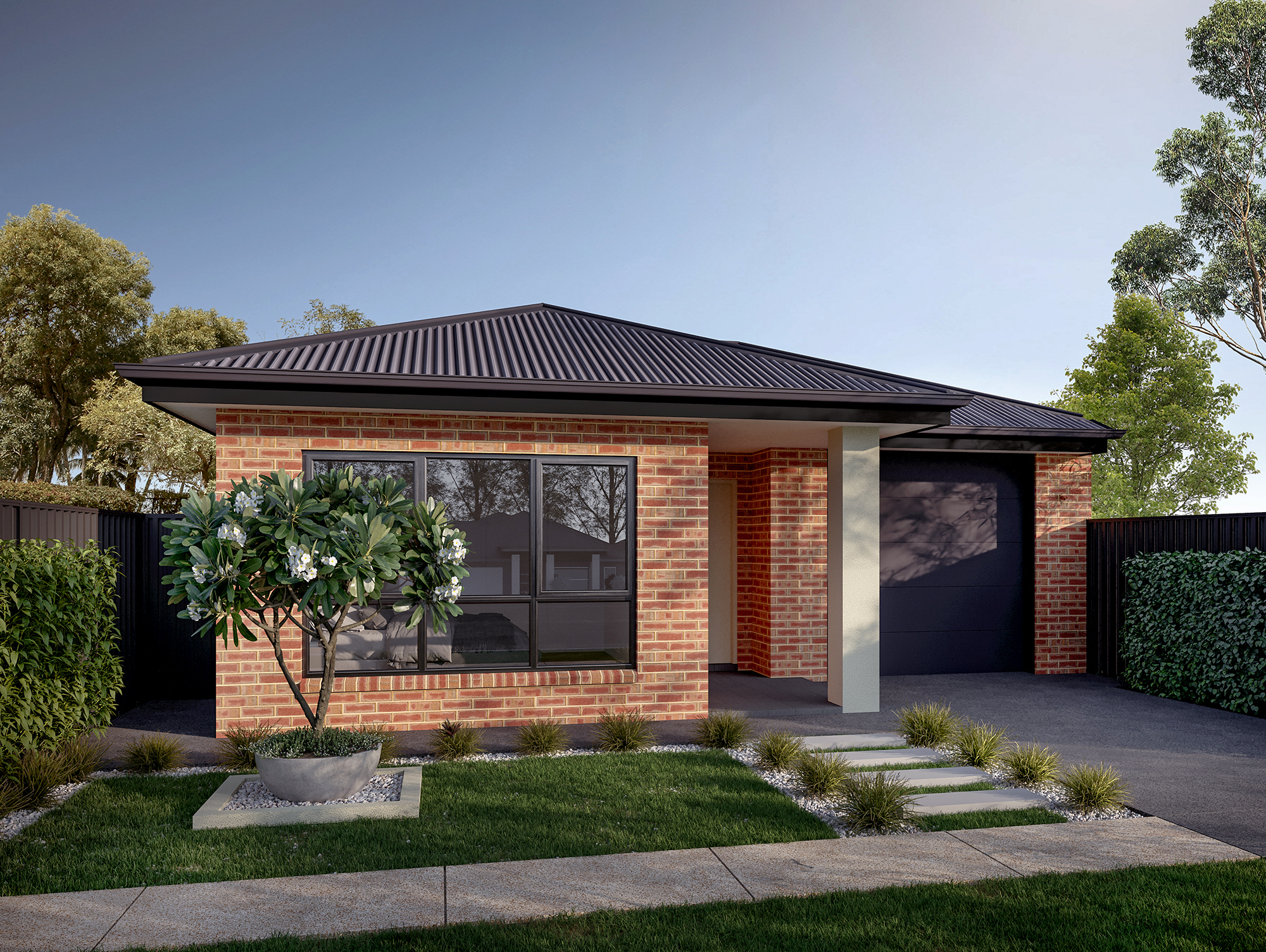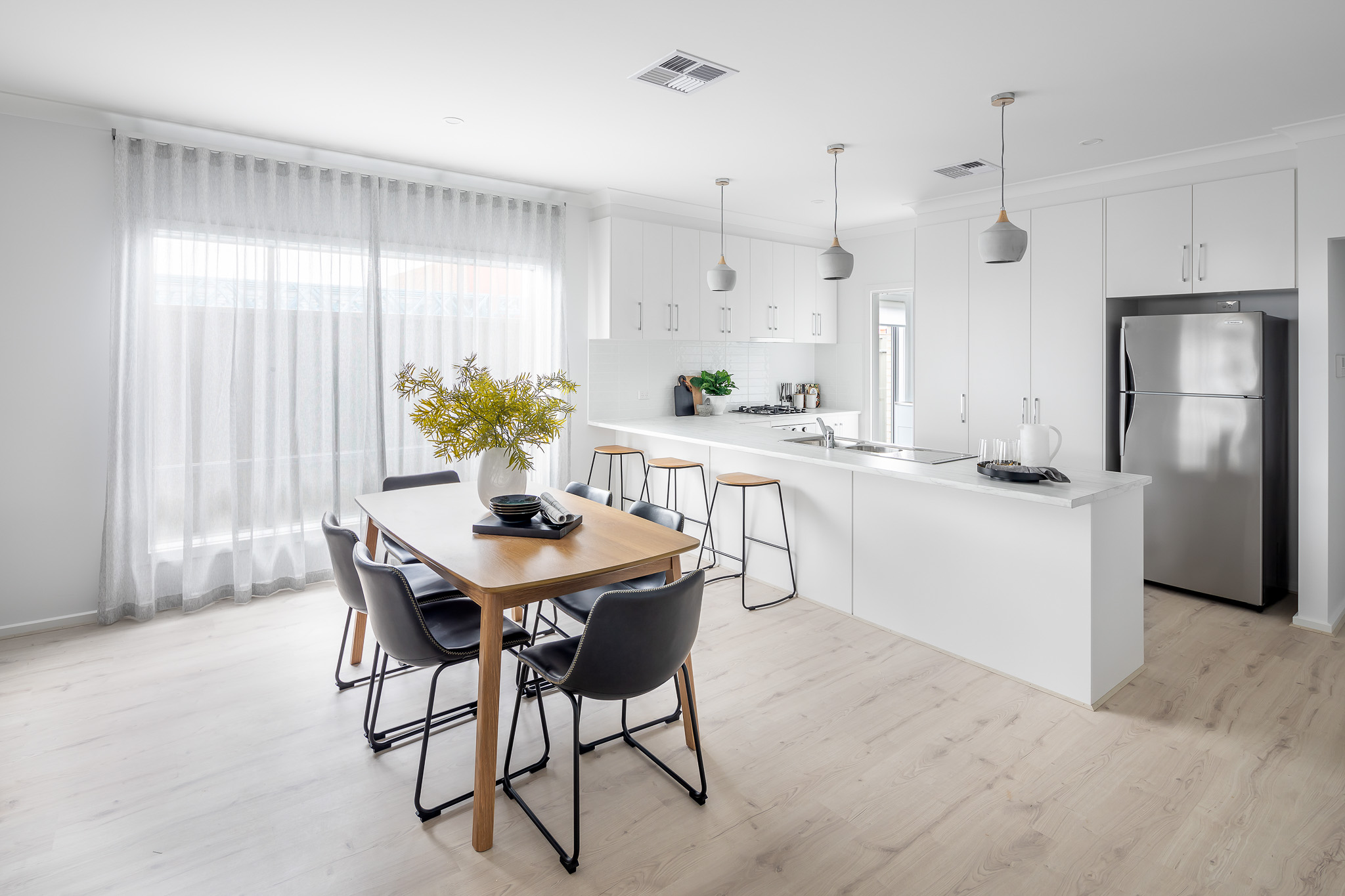
House & Land Packages
Discover an affordable range of packages, now selling across Adelaide.
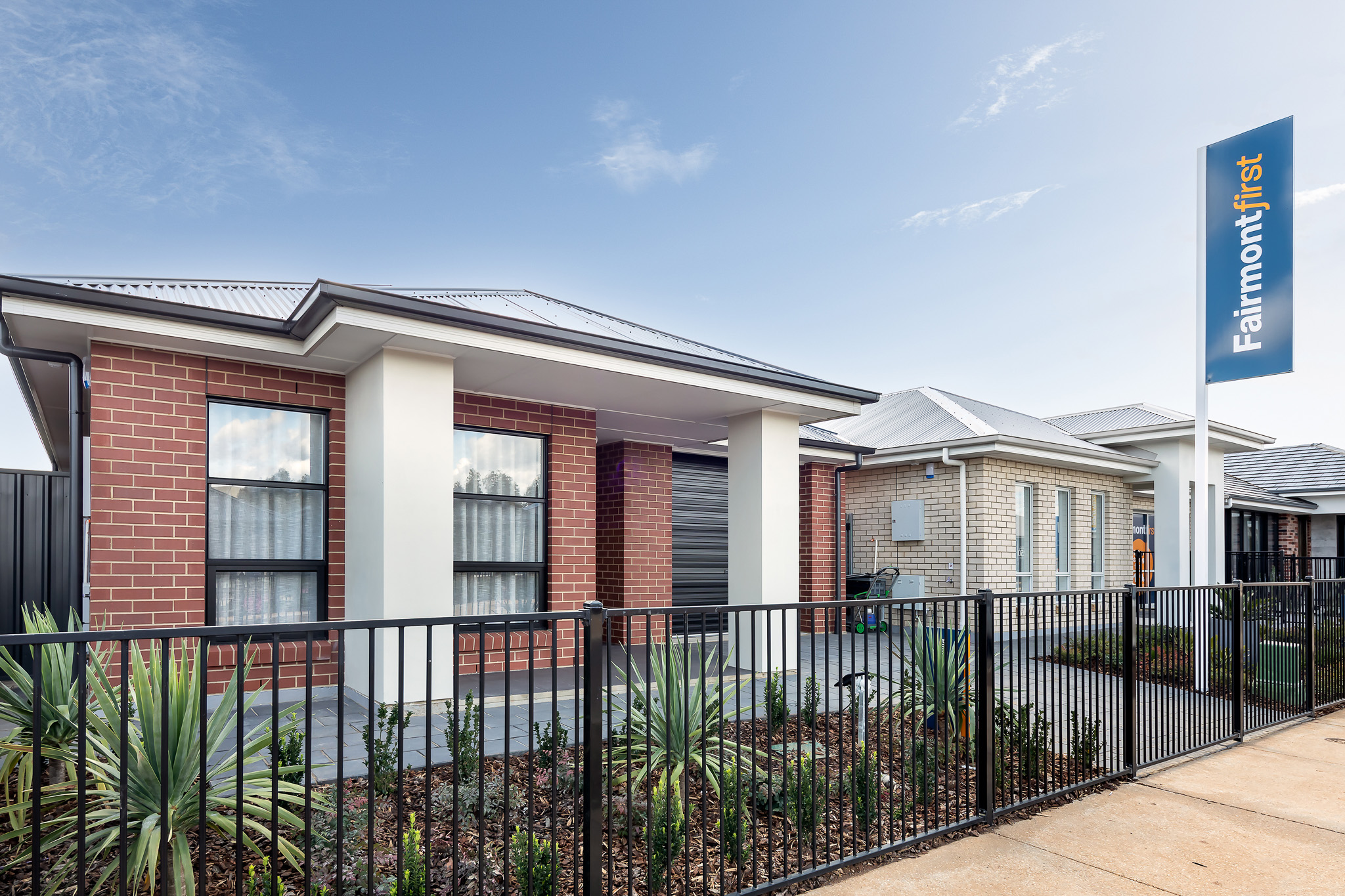
Fixed Price Homes
Enjoy a streamlined building process with fixed pricing and turnkey options available.
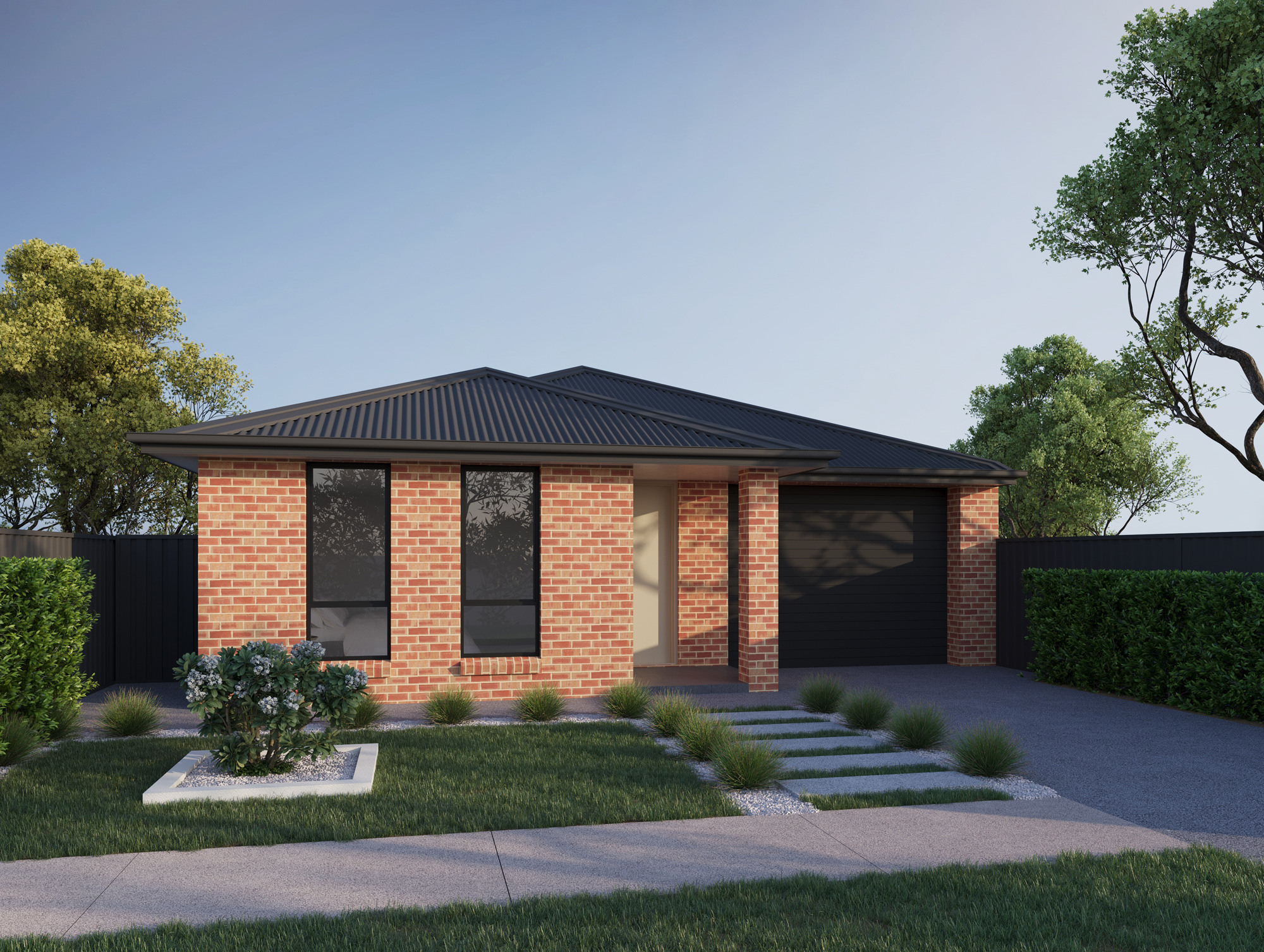

The image is for illustration purposes only
Select Exterior
Structure
Traditional
Modern
New Hampton
Contemporary
Vogue Mk1
Vogue Mk2
Classic Mk1
Classic Mk2
Colour Scheme
Colour Scheme
Desert
Inspired by the ruggedness and earthy tones of the desert landscape.
Render to piers | Colorbond Evening Haze |
Roof | Colorbond Monument |
Gutters | Colorbond Monument |
Fascias | Colorbond Night Sky |
Bricks | PGH Origin Grampian Blue |
Mortar | Natural Grey |
Garage door | Colorbond Monument |
Front door | Colorbond Evening Haze |
Windows | Black |
Porch tile | Black Textured 300x300mm |
Colour Scheme
Dusk
Cool grey tones reflecting the soft diffusion of the sun setting at twilight.
Render to piers | Colorbond Surfmist |
Roof | Colorbond Basalt |
Gutters | Colorbond Basalt |
Fascias | Colorbond Surfmist |
Bricks | PGH Nightfall Haze |
Mortar | Natural Grey |
Garage door | Colorbond Surfmist |
Front door | Colorbond Surfmist |
Windows | Anodic Grey |
Porch tile | Grey Textured 300x300mm |
Colour Scheme
Forest
A soft, native inspired palette, with connection the Australian environment.
Render to piers | Wattyl Tumblestone |
Roof | Colorbond Windspray |
Gutters | Colorbond Windspray |
Fascias | Colorbond Surfmist |
Bricks | Austral Urban One Steel |
Mortar | Natural Grey |
Garage door | Colorbond Surfmist |
Front door | Colorbond Surfmist |
Windows | Monument |
Porch tile | Black Textured 300x300mm |
Colour Scheme
Smoke
The balance of warm and cool slate tones, evokes contentment and wellbeing.
Render to piers | Colorbond Monument |
Roof | Colorbond Monument |
Gutters | Colorbond Monument |
Fascias | Colorbond Monument |
Bricks | PGH Connoisseur Chai |
Mortar | Natural Grey |
Garage door | Colorbond Monument |
Front door | Wattyl Cloudy Sky |
Windows | Black |
Porch tile | Black Textured 300x300mm |
Colour Scheme
Storm
Dark, moody hues inspired by the elements of winter storm clouds.
Render to piers | Colorbond Shale Grey |
Roof | Colorbond Shale Grey |
Gutters | Colorbond Shale Grey |
Fascias | Colorbond Monument |
Bricks | PGH Nightfall Midnight |
Mortar | Natural Grey |
Garage door | Colorbond Monument |
Front door | Colorbond Shale Grey |
Windows | Monument |
Porch tile | Black Textured 300x300mm |
Colour Scheme
Tidal
Neutral light colour palette depicting the fresh breeziness of the coast.
Render to piers | Wattyl Low Cloud |
Roof | Colorbond Southerly |
Gutters | Colorbond Southerly |
Fascias | Colorbond Dover White |
Bricks | Austral Urban One Steel |
Mortar | Natural Grey |
Garage door | Colorbond Dover White |
Front door | Wattyl Feather Dawn |
Windows | White |
Porch tile | Grey Textured 300x300mm |
Colour Scheme
Desert
Inspired by the ruggedness and earthy tones of the desert landscape.
Render to piers | Colorbond Evening Haze |
Roof | Colorbond Monument |
Gutters | Colorbond Monument |
Fascias | Colorbond Night Sky |
Bricks | PGH Origin Grampian Blue |
Mortar | Natural Grey |
Garage door | Colorbond Monument |
Front door | Colorbond Evening Haze |
Windows | Black |
Porch tile | Black Textured 300x300mm |
Colour Scheme
Dusk
Cool grey tones reflecting the soft diffusion of the sun setting at twilight.
Render to piers | Colorbond Surfmist |
Roof | Colorbond Basalt |
Gutters | Colorbond Basalt |
Fascias | Colorbond Surfmist |
Bricks | PGH Nightfall Haze |
Mortar | Natural Grey |
Garage door | Colorbond Surfmist |
Front door | Colorbond Surfmist |
Windows | Anodic Grey |
Porch tile | Grey Textured 300x300mm |
Colour Scheme
Forest
A soft, native inspired palette, with connection the Australian environment.
Render to piers | Wattyl Tumblestone |
Roof | Colorbond Windspray |
Gutters | Colorbond Windspray |
Fascias | Colorbond Surfmist |
Bricks | Austral Urban One Steel |
Mortar | Natural Grey |
Garage door | Colorbond Surfmist |
Front door | Colorbond Surfmist |
Windows | Monument |
Porch tile | Black Textured 300x300mm |
Colour Scheme
Smoke
The balance of warm and cool slate tones, evokes contentment and wellbeing.
Render to piers | Colorbond Monument |
Roof | Colorbond Monument |
Gutters | Colorbond Monument |
Fascias | Colorbond Monument |
Bricks | PGH Connoisseur Chai |
Mortar | Natural Grey |
Garage door | Colorbond Monument |
Front door | Wattyl Cloudy Sky |
Windows | Black |
Porch tile | Black Textured 300x300mm |
Colour Scheme
Storm
Dark, moody hues inspired by the elements of winter storm clouds.
Render to piers | Colorbond Shale Grey |
Roof | Colorbond Shale Grey |
Gutters | Colorbond Shale Grey |
Fascias | Colorbond Monument |
Bricks | PGH Nightfall Midnight |
Mortar | Natural Grey |
Garage door | Colorbond Monument |
Front door | Colorbond Shale Grey |
Windows | Monument |
Porch tile | Black Textured 300x300mm |
Colour Scheme
Tidal
Neutral light colour palette depicting the fresh breeziness of the coast.
Render to piers | Wattyl Low Cloud |
Roof | Colorbond Southerly |
Gutters | Colorbond Southerly |
Fascias | Colorbond Dover White |
Bricks | Austral Urban One Steel |
Mortar | Natural Grey |
Garage door | Colorbond Dover White |
Front door | Wattyl Feather Dawn |
Windows | White |
Porch tile | Grey Textured 300x300mm |
Colour Scheme
Desert
Inspired by the ruggedness and earthy tones of the desert landscape.
Render to piers | Colorbond Evening Haze |
Roof | Colorbond Monument |
Gutters | Colorbond Monument |
Fascias | Colorbond Night Sky |
Bricks | PGH Origin Grampian Blue |
Mortar | Natural Grey |
Garage door | Colorbond Monument |
Front door | Colorbond Evening Haze |
Windows | Black |
Porch tile | Black Textured 300x300mm |
Colour Scheme
Dusk
Cool grey tones reflecting the soft diffusion of the sun setting at twilight.
Render to piers | Colorbond Surfmist |
Roof | Colorbond Basalt |
Gutters | Colorbond Basalt |
Fascias | Colorbond Surfmist |
Bricks | PGH Nightfall Haze |
Mortar | Natural Grey |
Garage door | Colorbond Surfmist |
Front door | Colorbond Surfmist |
Windows | Anodic Grey |
Porch tile | Grey Textured 300x300mm |
Colour Scheme
Forest
A soft, native inspired palette, with connection the Australian environment.
Render to piers | Wattyl Tumblestone |
Roof | Colorbond Windspray |
Gutters | Colorbond Windspray |
Fascias | Colorbond Surfmist |
Bricks | Austral Urban One Steel |
Mortar | Natural Grey |
Garage door | Colorbond Surfmist |
Front door | Colorbond Surfmist |
Windows | Monument |
Porch tile | Black Textured 300x300mm |
Colour Scheme
Smoke
The balance of warm and cool slate tones, evokes contentment and wellbeing.
Render to piers | Colorbond Monument |
Roof | Colorbond Monument |
Gutters | Colorbond Monument |
Fascias | Colorbond Monument |
Bricks | PGH Connoisseur Chai |
Mortar | Natural Grey |
Garage door | Colorbond Monument |
Front door | Wattyl Cloudy Sky |
Windows | Black |
Porch tile | Black Textured 300x300mm |
Colour Scheme
Storm
Dark, moody hues inspired by the elements of winter storm clouds.
Render to piers | Colorbond Shale Grey |
Roof | Colorbond Shale Grey |
Gutters | Colorbond Shale Grey |
Fascias | Colorbond Monument |
Bricks | PGH Nightfall Midnight |
Mortar | Natural Grey |
Garage door | Colorbond Monument |
Front door | Colorbond Shale Grey |
Windows | Monument |
Porch tile | Black Textured 300x300mm |
Colour Scheme
Tidal
Neutral light colour palette depicting the fresh breeziness of the coast.
Render to piers | Wattyl Low Cloud |
Roof | Colorbond Southerly |
Gutters | Colorbond Southerly |
Fascias | Colorbond Dover White |
Bricks | Austral UrbanOne Steel |
Mortar | Natural Grey |
Garage door | Colorbond Dover White |
Front door | Wattyl Feather Dawn |
Windows | White |
Porch tile | Grey Textured 300x300mm |
Colour Scheme
Desert
Inspired by the ruggedness and earthy tones of the desert landscape.
Render to piers | Colorbond Evening Haze |
Roof | Colorbond Monument |
Gutters | Colorbond Monument |
Fascias | Colorbond Night Sky |
Bricks | PGH Origin Grampian Blue |
Mortar | Natural Grey |
Garage door | Colorbond Monument |
Front door | Colorbond Evening Haze |
Windows | Black |
Porch tile | Black Textured 300x300mm |
Colour Scheme
Dusk
Cool grey tones reflecting the soft diffusion of the sun setting at twilight.
Render to piers | Colorbond Surfmist |
Roof | Colorbond Basalt |
Gutters | Colorbond Basalt |
Fascias | Colorbond Surfmist |
Bricks | PGH Nightfall Haze |
Mortar | Natural Grey |
Garage door | Colorbond Surfmist |
Front door | Colorbond Surfmist |
Windows | Anodic Grey |
Porch tile | Grey Textured 300x300mm |
Colour Scheme
Forest
A soft, native inspired palette, with connection the Australian environment.
Render to piers | Wattyl Tumblestone |
Roof | Colorbond Windspray |
Gutters | Colorbond Windspray |
Fascias | Colorbond Surfmist |
Bricks | Austral Urban One Steel |
Mortar | Natural Grey |
Garage door | Colorbond Surfmist |
Front door | Colorbond Surfmist |
Windows | Monument |
Porch tile | Black Textured 300x300mm |
Colour Scheme
Smoke
The balance of warm and cool slate tones, evokes contentment and wellbeing.
Render to piers | Colorbond Monument |
Roof | Colorbond Monument |
Gutters | Colorbond Monument |
Fascias | Colorbond Monument |
Bricks | PGH Connoisseur Chai |
Mortar | Natural Grey |
Garage door | Colorbond Monument |
Front door | Wattyl Cloudy Sky |
Windows | Black |
Porch tile | Black Textured 300x300mm |
Colour Scheme
Storm
Dark, moody hues inspired by the elements of winter storm clouds.
Render to piers | Colorbond Shale Grey |
Roof | Colorbond Shale Grey |
Gutters | Colorbond Shale Grey |
Fascias | Colorbond Monument |
Bricks | PGH Nightfall Midnight |
Mortar | Natural Grey |
Garage door | Colorbond Monument |
Front door | Colorbond Shale Grey |
Windows | Monument |
Porch tile | Black Textured 300x300mm |
Colour Scheme
Tidal
Neutral light colour palette depicting the fresh breeziness of the coast.
Render to piers | Wattyl Low Cloud |
Roof | Colorbond Southerly |
Gutters | Colorbond Southerly |
Fascias | Colorbond Dover White |
Bricks | Austral Urban One Steel |
Mortar | Natural Grey |
Garage door | Colorbond Dover White |
Front door | Wattyl Feather Dawn |
Windows | White |
Porch tile | Grey Textured 300x300mm |
Colour Scheme
Desert
Inspired by the ruggedness and earthy tones of the desert landscape.
Render to piers | Colorbond Evening Haze |
Roof | Colorbond Monument |
Gutters | Colorbond Monument |
Fascias | Colorbond Night Sky |
Bricks | PGH Origin Grampian Blue |
Mortar | Natural Grey |
Garage door | Colorbond Monument |
Front door | Colorbond Evening Haze |
Windows | Black |
Porch tile | Black Textured 300x300mm |
Colour Scheme
Dusk
Cool grey tones reflecting the soft diffusion of the sun setting at twilight.
Render to piers | Colorbond Surfmist |
Roof | Colorbond Basalt |
Gutters | Colorbond Basalt |
Fascias | Colorbond Surfmist |
Bricks | PGH Nightfall Haze |
Mortar | Natural Grey |
Garage door | Colorbond Surfmist |
Front door | Colorbond Surfmist |
Windows | Anodic Grey |
Porch tile | Grey Textured 300x300mm |
Colour Scheme
Forest
A soft, native inspired palette, with connection the Australian environment.
Render to piers | Wattyl Tumblestone |
Roof | Colorbond Windspray |
Gutters | Colorbond Windspray |
Fascias | Colorbond Surfmist |
Bricks | Austral Urban One Steel |
Mortar | Natural Grey |
Garage door | Colorbond Surfmist |
Front door | Colorbond Surfmist |
Windows | Monument |
Porch tile | Black Textured 300x300mm |
Colour Scheme
Smoke
The balance of warm and cool slate tones, evokes contentment and wellbeing.
Render to piers | Colorbond Monument |
Roof | Colorbond Monument |
Gutters | Colorbond Monument |
Fascias | Colorbond Monument |
Bricks | PGH Connoisseur Chai |
Mortar | Natural Grey |
Garage door | Colorbond Monument |
Front door | Wattyl Cloudy Sky |
Windows | Black |
Porch tile | Black Textured 300x300mm |
Colour Scheme
Storm
Dark, moody hues inspired by the elements of winter storm clouds.
Render to piers | Colorbond Shale Grey |
Roof | Colorbond Shale Grey |
Gutters | Colorbond Shale Grey |
Fascias | Colorbond Monument |
Bricks | PGH Nightfall Midnight |
Mortar | Natural Grey |
Garage door | Colorbond Monument |
Front door | Colorbond Shale Grey |
Windows | Monument |
Porch tile | Black Textured 300x300mm |
Colour Scheme
Tidal
Neutral light colour palette depicting the fresh breeziness of the coast.
Render to piers | Wattyl Low Cloud |
Roof | Colorbond Southerly |
Gutters | Colorbond Southerly |
Fascias | Colorbond Dover White |
Bricks | Austral Urban One Steel |
Mortar | Natural Grey |
Garage door | Colorbond Dover White |
Front door | Wattyl Feather Dawn |
Windows | White |
Porch tile | Grey Textured 300x300mm |
Colour Scheme
Desert
Inspired by the ruggedness and earthy tones of the desert landscape.
Render to piers | Colorbond Evening Haze |
Roof | Colorbond Monument |
Gutters | Colorbond Monument |
Fascias | Colorbond Night Sky |
Bricks | PGH Origin Grampian Blue |
Mortar | Natural Grey |
Garage door | Colorbond Monument |
Front door | Colorbond Evening Haze |
Windows | Black |
Porch tile | Black Textured 300x300mm |
Colour Scheme
Dusk
Cool grey tones reflecting the soft diffusion of the sun setting at twilight.
Render to piers | Colorbond Surfmist |
Roof | Colorbond Basalt |
Gutters | Colorbond Basalt |
Fascias | Colorbond Surfmist |
Bricks | PGH Nightfall Haze |
Mortar | Natural Grey |
Garage door | Colorbond Surfmist |
Front door | Colorbond Surfmist |
Windows | Anodic Grey |
Porch tile | Grey Textured 300x300mm |
Colour Scheme
Forest
A soft, native inspired palette, with connection the Australian environment.
Render to piers | Wattyl Tumblestone |
Roof | Colorbond Windspray |
Gutters | Colorbond Windspray |
Fascias | Colorbond Surfmist |
Bricks | Austral Urban One Steel |
Mortar | Natural Grey |
Garage door | Colorbond Surfmist |
Front door | Colorbond Surfmist |
Windows | Monument |
Porch tile | Black Textured 300x300mm |
Colour Scheme
Smoke
The balance of warm and cool slate tones, evokes contentment and wellbeing.
Render to piers | Colorbond Monument |
Roof | Colorbond Monument |
Gutters | Colorbond Monument |
Fascias | Colorbond Monument |
Bricks | PGH Connoisseur Chai |
Mortar | Natural Grey |
Garage door | Colorbond Monument |
Front door | Wattyl Cloudy Sky |
Windows | Black |
Porch tile | Black Textured 300x300mm |
Colour Scheme
Storm
Dark, moody hues inspired by the elements of winter storm clouds.
Render to piers | Colorbond Shale Grey |
Roof | Colorbond Shale Grey |
Gutters | Colorbond Shale Grey |
Fascias | Colorbond Monument |
Bricks | PGH Nightfall Midnight |
Mortar | Natural Grey |
Garage door | Colorbond Monument |
Front door | Colorbond Shale Grey |
Windows | Monument |
Porch tile | Black Textured 300x300mm |
Colour Scheme
Tidal
Neutral light colour palette depicting the fresh breeziness of the coast.
Render to piers | Wattyl Low Cloud |
Roof | Colorbond Southerly |
Gutters | Colorbond Southerly |
Fascias | Colorbond Dover White |
Bricks | Austral UrbanOne Steel |
Mortar | Natural Grey |
Garage door | Colorbond Dover White |
Front door | Wattyl Feather Dawn |
Windows | White |
Porch tile | Grey Textured 300x300mm |
Colour Scheme
Desert
Inspired by the ruggedness and earthy tones of the desert landscape.
Render to piers | Colorbond Evening Haze |
Roof | Colorbond Monument |
Gutters | Colorbond Monument |
Fascias | Colorbond Night Sky |
Bricks | PGH Origin Grampian Blue |
Mortar | Natural Grey |
Garage door | Colorbond Monument |
Front door | Colorbond Evening Haze |
Windows | Black |
Porch tile | Black Textured 300x300mm |
Colour Scheme
Dusk
Cool grey tones reflecting the soft diffusion of the sun setting at twilight.
Render to piers | Colorbond Surfmist |
Roof | Colorbond Basalt |
Gutters | Colorbond Basalt |
Fascias | Colorbond Surfmist |
Bricks | PGH Nightfall Haze |
Mortar | Natural Grey |
Garage door | Colorbond Surfmist |
Front door | Colorbond Surfmist |
Windows | Anodic Grey |
Porch tile | Grey Textured 300x300mm |
Colour Scheme
Forest
A soft, native inspired palette, with connection the Australian environment.
Render to piers | Wattyl Tumblestone |
Roof | Colorbond Windspray |
Gutters | Colorbond Windspray |
Fascias | Colorbond Surfmist |
Bricks | Austral Urban One Steel |
Mortar | Natural Grey |
Garage door | Colorbond Surfmist |
Front door | Colorbond Surfmist |
Windows | Monument |
Porch tile | Black Textured 300x300mm |
Colour Scheme
Smoke
The balance of warm and cool slate tones, evokes contentment and wellbeing.
Render to piers | Colorbond Monument |
Roof | Colorbond Monument |
Gutters | Colorbond Monument |
Fascias | Colorbond Monument |
Bricks | PGH Connoisseur Chai |
Mortar | Natural Grey |
Garage door | Colorbond Monument |
Front door | Wattyl Cloudy Sky |
Windows | Black |
Porch tile | Black Textured 300x300mm |
Colour Scheme
Storm
Dark, moody hues inspired by the elements of winter storm clouds.
Render to piers | Colorbond Shale Grey |
Roof | Colorbond Shale Grey |
Gutters | Colorbond Shale Grey |
Fascias | Colorbond Monument |
Bricks | PGH Nightfall Midnight |
Mortar | Natural Grey |
Garage door | Colorbond Monument |
Front door | Colorbond Shale Grey |
Windows | Monument |
Porch tile | Black Textured 300x300mm |
Colour Scheme
Tidal
Neutral light colour palette depicting the fresh breeziness of the coast.
Render to piers | Wattyl Low Cloud |
Roof | Colorbond Southerly |
Gutters | Colorbond Southerly |
Fascias | Colorbond Dover White |
Bricks | Austral Urban One Steel |
Mortar | Natural Grey |
Garage door | Colorbond Dover White |
Front door | Wattyl Feather Dawn |
Windows | White |
Porch tile | Grey Textured 300x300mm |
Colour Scheme
Desert
Inspired by the ruggedness and earthy tones of the desert landscape.
Render to piers | Colorbond Evening Haze |
Roof | Colorbond Monument |
Gutters | Colorbond Monument |
Fascias | Colorbond Night Sky |
Bricks | PGH Origin Grampian Blue |
Mortar | Natural Grey |
Garage door | Colorbond Monument |
Front door | Colorbond Evening Haze |
Windows | Black |
Porch tile | Black Textured 300x300mm |
Colour Scheme
Dusk
Cool grey tones reflecting the soft diffusion of the sun setting at twilight.
Render to piers | Colorbond Surfmist |
Roof | Colorbond Basalt |
Gutters | Colorbond Basalt |
Fascias | Colorbond Surfmist |
Bricks | PGH Nightfall Haze |
Mortar | Natural Grey |
Garage door | Colorbond Surfmist |
Front door | Colorbond Surfmist |
Windows | Anodic Grey |
Porch tile | Grey Textured 300x300mm |
Colour Scheme
Forest
A soft, native inspired palette, with connection the Australian environment.
Render to piers | Wattyl Tumblestone |
Roof | Colorbond Windspray |
Gutters | Colorbond Windspray |
Fascias | Colorbond Surfmist |
Bricks | Austral Urban One Steel |
Mortar | Natural Grey |
Garage door | Colorbond Surfmist |
Front door | Colorbond Surfmist |
Windows | Monument |
Porch tile | Black Textured 300x300mm |
Colour Scheme
Smoke
The balance of warm and cool slate tones, evokes contentment and wellbeing.
Render to piers | Colorbond Monument |
Roof | Colorbond Monument |
Gutters | Colorbond Monument |
Fascias | Colorbond Monument |
Bricks | PGH Connoisseur Chai |
Mortar | Natural Grey |
Garage door | Colorbond Monument |
Front door | Wattyl Cloudy Sky |
Windows | Black |
Porch tile | Black Textured 300x300mm |
Colour Scheme
Storm
Dark, moody hues inspired by the elements of winter storm clouds.
Render to piers | Colorbond Shale Grey |
Roof | Colorbond Shale Grey |
Gutters | Colorbond Shale Grey |
Fascias | Colorbond Monument |
Bricks | PGH Nightfall Midnight |
Mortar | Natural Grey |
Garage door | Colorbond Monument |
Front door | Colorbond Shale Grey |
Windows | Monument |
Porch tile | Black Textured 300x300mm |
Colour Scheme
Tidal
Neutral light colour palette depicting the fresh breeziness of the coast.
Render to piers | Wattyl Low Cloud |
Roof | Colorbond Southerly |
Gutters | Colorbond Southerly |
Fascias | Colorbond Dover White |
Bricks | Austral Urban One Steel |
Mortar | Natural Grey |
Garage door | Colorbond Dover White |
Front door | Wattyl Feather Dawn |
Windows | White |
Porch tile | Grey Textured 300x300mm |
Colour Scheme
Desert
Inspired by the ruggedness and earthy tones of the desert landscape.
Render to piers | Colorbond Evening Haze |
Roof | Colorbond Monument |
Gutters | Colorbond Monument |
Fascias | Colorbond Night Sky |
Bricks | PGH Origin Grampian Blue |
Mortar | Natural Grey |
Garage door | Colorbond Monument |
Front door | Colorbond Evening Haze |
Windows | Black |
Porch tile | Black Textured 300x300mm |
Colour Scheme
Dusk
Cool grey tones reflecting the soft diffusion of the sun setting at twilight.
Render to piers | Colorbond Surfmist |
Roof | Colorbond Basalt |
Gutters | Colorbond Basalt |
Fascias | Colorbond Surfmist |
Bricks | PGH Nightfall Haze |
Mortar | Natural Grey |
Garage door | Colorbond Surfmist |
Front door | Colorbond Surfmist |
Windows | Anodic Grey |
Porch tile | Grey Textured 300x300mm |
Colour Scheme
Forest
A soft, native inspired palette, with connection the Australian environment.
Render to piers | Wattyl Tumblestone |
Roof | Colorbond Windspray |
Gutters | Colorbond Windspray |
Fascias | Colorbond Surfmist |
Bricks | Austral Urban One Steel |
Mortar | Natural Grey |
Garage door | Colorbond Surfmist |
Front door | Colorbond Surfmist |
Windows | Monument |
Porch tile | Black Textured 300x300mm |
Colour Scheme
Smoke
The balance of warm and cool slate tones, evokes contentment and wellbeing.
Render to piers | Colorbond Monument |
Roof | Colorbond Monument |
Gutters | Colorbond Monument |
Fascias | Colorbond Monument |
Bricks | PGH Connoisseur Chai |
Mortar | Natural Grey |
Garage door | Colorbond Monument |
Front door | Wattyl Cloudy Sky |
Windows | Black |
Porch tile | Black Textured 300x300mm |
Colour Scheme
Storm
Dark, moody hues inspired by the elements of winter storm clouds.
Render to piers | Colorbond Shale Grey |
Roof | Colorbond Shale Grey |
Gutters | Colorbond Shale Grey |
Fascias | Colorbond Monument |
Bricks | PGH Nightfall Midnight |
Mortar | Natural Grey |
Garage door | Colorbond Monument |
Front door | Colorbond Shale Grey |
Windows | Monument |
Porch tile | Black Textured 300x300mm |
Colour Scheme
Tidal
Neutral light colour palette depicting the fresh breeziness of the coast.
Render to piers | Wattyl Low Cloud |
Roof | Colorbond Southerly |
Gutters | Colorbond Southerly |
Fascias | Colorbond Dover White |
Bricks | Austral Urban One Steel |
Mortar | Natural Grey |
Garage door | Colorbond Dover White |
Front door | Wattyl Feather Dawn |
Windows | White |
Porch tile | Grey Textured 300x300mm |
Colour Scheme
Desert
Inspired by the ruggedness and earthy tones of the desert landscape.
Render to piers | Colorbond Evening Haze |
Roof | Colorbond Monument |
Gutters | Colorbond Monument |
Fascias | Colorbond Night Sky |
Bricks | PGH Origin Grampian Blue |
Mortar | Natural Grey |
Garage door | Colorbond Monument |
Front door | Colorbond Evening Haze |
Windows | Black |
Porch tile | Black Textured 300x300mm |
Colour Scheme
Dusk
Cool grey tones reflecting the soft diffusion of the sun setting at twilight.
Render to piers | Colorbond Surfmist |
Roof | Colorbond Basalt |
Gutters | Colorbond Basalt |
Fascias | Colorbond Surfmist |
Bricks | PGH Nightfall Haze |
Mortar | Natural Grey |
Garage door | Colorbond Surfmist |
Front door | Colorbond Surfmist |
Windows | Anodic Grey |
Porch tile | Grey Textured 300x300mm |
Colour Scheme
Forest
A soft, native inspired palette, with connection the Australian environment.
Render to piers | Wattyl Tumblestone |
Roof | Colorbond Windspray |
Gutters | Colorbond Windspray |
Fascias | Colorbond Surfmist |
Bricks | Austral Urban One Steel |
Mortar | Natural Grey |
Garage door | Colorbond Surfmist |
Front door | Colorbond Surfmist |
Windows | Monument |
Porch tile | Black Textured 300x300mm |
Colour Scheme
Smoke
The balance of warm and cool slate tones, evokes contentment and wellbeing.
Render to piers | Colorbond Monument |
Roof | Colorbond Monument |
Gutters | Colorbond Monument |
Fascias | Colorbond Monument |
Bricks | PGH Connoisseur Chai |
Mortar | Natural Grey |
Garage door | Colorbond Monument |
Front door | Wattyl Cloudy Sky |
Windows | Black |
Porch tile | Black Textured 300x300mm |
Colour Scheme
Storm
Dark, moody hues inspired by the elements of winter storm clouds.
Render to piers | Colorbond Shale Grey |
Roof | Colorbond Shale Grey |
Gutters | Colorbond Shale Grey |
Fascias | Colorbond Monument |
Bricks | PGH Nightfall Midnight |
Mortar | Natural Grey |
Garage door | Colorbond Monument |
Front door | Colorbond Shale Grey |
Windows | Monument |
Porch tile | Black Textured 300x300mm |
Colour Scheme
Tidal
Neutral light colour palette depicting the fresh breeziness of the coast.
Render to piers | Wattyl Low Cloud |
Roof | Colorbond Southerly |
Gutters | Colorbond Southerly |
Fascias | Colorbond Dover White |
Bricks | Austral Urban One Steel |
Mortar | Natural Grey |
Garage door | Colorbond Dover White |
Front door | Wattyl Feather Dawn |
Windows | White |
Porch tile | Grey Textured 300x300mm |
Colour Scheme
Desert
Inspired by the ruggedness and earthy tones of the desert landscape.
Render to piers | Colorbond Evening Haze |
Roof | Colorbond Monument |
Gutters | Colorbond Monument |
Fascias | Colorbond Night Sky |
Bricks | PGH Origin Grampian Blue |
Mortar | Natural Grey |
Garage door | Colorbond Monument |
Front door | Colorbond Evening Haze |
Windows | Black |
Porch tile | Black Textured 300x300mm |
Colour Scheme
Dusk
Cool grey tones reflecting the soft diffusion of the sun setting at twilight.
Render to piers | Colorbond Surfmist |
Roof | Colorbond Basalt |
Gutters | Colorbond Basalt |
Fascias | Colorbond Surfmist |
Bricks | PGH Nightfall Haze |
Mortar | Natural Grey |
Garage door | Colorbond Surfmist |
Front door | Colorbond Surfmist |
Windows | Anodic Grey |
Porch tile | Grey Textured 300x300mm |
Colour Scheme
Forest
A soft, native inspired palette, with connection the Australian environment.
Render to piers | Wattyl Tumblestone |
Roof | Colorbond Windspray |
Gutters | Colorbond Windspray |
Fascias | Colorbond Surfmist |
Bricks | Austral Urban One Steel |
Mortar | Natural Grey |
Garage door | Colorbond Surfmist |
Front door | Colorbond Surfmist |
Windows | Monument |
Porch tile | Black Textured 300x300mm |
Colour Scheme
Smoke
The balance of warm and cool slate tones, evokes contentment and wellbeing.
Render to piers | Colorbond Monument |
Roof | Colorbond Monument |
Gutters | Colorbond Monument |
Fascias | Colorbond Monument |
Bricks | PGH Connoisseur Chai |
Mortar | Natural Grey |
Garage door | Colorbond Monument |
Front door | Wattyl Cloudy Sky |
Windows | Black |
Porch tile | Black Textured 300x300mm |
Colour Scheme
Storm
Dark, moody hues inspired by the elements of winter storm clouds.
Render to piers | Colorbond Shale Grey |
Roof | Colorbond Shale Grey |
Gutters | Colorbond Shale Grey |
Fascias | Colorbond Monument |
Bricks | PGH Nightfall Midnight |
Mortar | Natural Grey |
Garage door | Colorbond Monument |
Front door | Colorbond Shale Grey |
Windows | Monument |
Porch tile | Black Textured 300x300mm |
Colour Scheme
Tidal
Neutral light colour palette depicting the fresh breeziness of the coast.
Render to piers | Wattyl Low Cloud |
Roof | Colorbond Southerly |
Gutters | Colorbond Southerly |
Fascias | Colorbond Dover White |
Bricks | Austral Urban One Steel |
Mortar | Natural Grey |
Garage door | Colorbond Dover White |
Front door | Wattyl Feather Dawn |
Windows | White |
Porch tile | Grey Textured 300x300mm |
Colour Scheme
Desert
Inspired by the ruggedness and earthy tones of the desert landscape.
Render to piers | Colorbond Evening Haze |
Roof | Colorbond Monument |
Gutters | Colorbond Monument |
Fascias | Colorbond Night Sky |
Bricks | PGH Origin Grampian Blue |
Mortar | Natural Grey |
Garage door | Colorbond Monument |
Front door | Colorbond Evening Haze |
Windows | Black |
Porch tile | Black Textured 300x300mm |
Colour Scheme
Dusk
Cool grey tones reflecting the soft diffusion of the sun setting at twilight.
Render to piers | Colorbond Surfmist |
Roof | Colorbond Basalt |
Gutters | Colorbond Basalt |
Fascias | Colorbond Surfmist |
Bricks | PGH Nightfall Haze |
Mortar | Natural Grey |
Garage door | Colorbond Surfmist |
Front door | Colorbond Surfmist |
Windows | Anodic Grey |
Porch tile | Grey Textured 300x300mm |
Colour Scheme
Forest
A soft, native inspired palette, with connection the Australian environment.
Render to piers | Wattyl Tumblestone |
Roof | Colorbond Windspray |
Gutters | Colorbond Windspray |
Fascias | Colorbond Surfmist |
Bricks | Austral Urban One Steel |
Mortar | Natural Grey |
Garage door | Colorbond Surfmist |
Front door | Colorbond Surfmist |
Windows | Monument |
Porch tile | Black Textured 300x300mm |
Colour Scheme
Smoke
The balance of warm and cool slate tones, evokes contentment and wellbeing.
Render to piers | Colorbond Monument |
Roof | Colorbond Monument |
Gutters | Colorbond Monument |
Fascias | Colorbond Monument |
Bricks | PGH Connoisseur Chai |
Mortar | Natural Grey |
Garage door | Colorbond Monument |
Front door | Wattyl Cloudy Sky |
Windows | Black |
Porch tile | Black Textured 300x300mm |
Colour Scheme
Storm
Dark, moody hues inspired by the elements of winter storm clouds.
Render to piers | Colorbond Shale Grey |
Roof | Colorbond Shale Grey |
Gutters | Colorbond Shale Grey |
Fascias | Colorbond Monument |
Bricks | PGH Nightfall Midnight |
Mortar | Natural Grey |
Garage door | Colorbond Monument |
Front door | Colorbond Shale Grey |
Windows | Monument |
Porch tile | Black Textured 300x300mm |
Colour Scheme
Tidal
Neutral light colour palette depicting the fresh breeziness of the coast.
Render to piers | Wattyl Low Cloud |
Roof | Colorbond Southerly |
Gutters | Colorbond Southerly |
Fascias | Colorbond Dover White |
Bricks | Austral Urban One Steel |
Mortar | Natural Grey |
Garage door | Colorbond Dover White |
Front door | Wattyl Feather Dawn |
Windows | White |
Porch tile | Grey Textured 300x300mm |
Colour Scheme
Desert
Inspired by the ruggedness and earthy tones of the desert landscape.
Render to piers | Colorbond Evening Haze |
Roof | Colorbond Monument |
Gutters | Colorbond Monument |
Fascias | Colorbond Night Sky |
Bricks | PGH Origin Grampian Blue |
Mortar | Natural Grey |
Garage door | Colorbond Monument |
Front door | Colorbond Evening Haze |
Windows | Black |
Porch tile | Black Textured 300x300mm |
Colour Scheme
Dusk
Cool grey tones reflecting the soft diffusion of the sun setting at twilight.
Render to piers | Colorbond Surfmist |
Roof | Colorbond Basalt |
Gutters | Colorbond Basalt |
Fascias | Colorbond Surfmist |
Bricks | PGH Nightfall Haze |
Mortar | Natural Grey |
Garage door | Colorbond Surfmist |
Front door | Colorbond Surfmist |
Windows | Anodic Grey |
Porch tile | Grey Textured 300x300mm |
Colour Scheme
Forest
A soft, native inspired palette, with connection the Australian environment.
Render to piers | Wattyl Tumblestone |
Roof | Colorbond Windspray |
Gutters | Colorbond Windspray |
Fascias | Colorbond Surfmist |
Bricks | Austral Urban One Steel |
Mortar | Natural Grey |
Garage door | Colorbond Surfmist |
Front door | Colorbond Surfmist |
Windows | Monument |
Porch tile | Black Textured 300x300mm |
Colour Scheme
Smoke
The balance of warm and cool slate tones, evokes contentment and wellbeing.
Render to piers | Colorbond Monument |
Roof | Colorbond Monument |
Gutters | Colorbond Monument |
Fascias | Colorbond Monument |
Bricks | PGH Connoisseur Chai |
Mortar | Natural Grey |
Garage door | Colorbond Monument |
Front door | Wattyl Cloudy Sky |
Windows | Black |
Porch tile | Black Textured 300x300mm |
Colour Scheme
Storm
Dark, moody hues inspired by the elements of winter storm clouds.
Render to piers | Colorbond Shale Grey |
Roof | Colorbond Shale Grey |
Gutters | Colorbond Shale Grey |
Fascias | Colorbond Monument |
Bricks | PGH Nightfall Midnight |
Mortar | Natural Grey |
Garage door | Colorbond Monument |
Front door | Colorbond Shale Grey |
Windows | Monument |
Porch tile | Black Textured 300x300mm |
Colour Scheme
Tidal
Neutral light colour palette depicting the fresh breeziness of the coast.
Render to piers | Wattyl Low Cloud |
Roof | Colorbond Southerly |
Gutters | Colorbond Southerly |
Fascias | Colorbond Dover White |
Bricks | Austral Urban One Steel |
Mortar | Natural Grey |
Garage door | Colorbond Dover White |
Front door | Wattyl Feather Dawn |
Windows | White |
Porch tile | Grey Textured 300x300mm |
Colour Scheme
Desert
Inspired by the ruggedness and earthy tones of the desert landscape.
Render to piers | Colorbond Evening Haze |
Roof | Colorbond Monument |
Gutters | Colorbond Monument |
Fascias | Colorbond Night Sky |
Bricks | PGH Origin Grampian Blue |
Mortar | Natural Grey |
Garage door | Colorbond Monument |
Front door | Colorbond Evening Haze |
Windows | Black |
Porch tile | Black Textured 300x300mm |
Colour Scheme
Dusk
Cool grey tones reflecting the soft diffusion of the sun setting at twilight.
Render to piers | Colorbond Surfmist |
Roof | Colorbond Basalt |
Gutters | Colorbond Basalt |
Fascias | Colorbond Surfmist |
Bricks | PGH Nightfall Haze |
Mortar | Natural Grey |
Garage door | Colorbond Surfmist |
Front door | Colorbond Surfmist |
Windows | Anodic Grey |
Porch tile | Grey Textured 300x300mm |
Colour Scheme
Forest
A soft, native inspired palette, with connection the Australian environment.
Render to piers | Wattyl Tumblestone |
Roof | Colorbond Windspray |
Gutters | Colorbond Windspray |
Fascias | Colorbond Surfmist |
Bricks | Austral Urban One Steel |
Mortar | Natural Grey |
Garage door | Colorbond Surfmist |
Front door | Colorbond Surfmist |
Windows | Monument |
Porch tile | Black Textured 300x300mm |
Colour Scheme
Smoke
The balance of warm and cool slate tones, evokes contentment and wellbeing.
Render to piers | Colorbond Monument |
Roof | Colorbond Monument |
Gutters | Colorbond Monument |
Fascias | Colorbond Monument |
Bricks | PGH Connoisseur Chai |
Mortar | Natural Grey |
Garage door | Colorbond Monument |
Front door | Wattyl Cloudy Sky |
Windows | Black |
Porch tile | Black Textured 300x300mm |
Colour Scheme
Storm
Dark, moody hues inspired by the elements of winter storm clouds.
Render to piers | Colorbond Shale Grey |
Roof | Colorbond Shale Grey |
Gutters | Colorbond Shale Grey |
Fascias | Colorbond Monument |
Bricks | PGH Nightfall Midnight |
Mortar | Natural Grey |
Garage door | Colorbond Monument |
Front door | Colorbond Shale Grey |
Windows | Monument |
Porch tile | Black Textured 300x300mm |
Colour Scheme
Tidal
Neutral light colour palette depicting the fresh breeziness of the coast.
Render to piers | Wattyl Low Cloud |
Roof | Colorbond Southerly |
Gutters | Colorbond Southerly |
Fascias | Colorbond Dover White |
Bricks | Austral Urban One Steel |
Mortar | Natural Grey |
Garage door | Colorbond Dover White |
Front door | Wattyl Feather Dawn |
Windows | White |
Porch tile | Grey Textured 300x300mm |
Colour Scheme
Desert
Inspired by the ruggedness and earthy tones of the desert landscape.
Render to piers | Colorbond Evening Haze |
Roof | Colorbond Monument |
Gutters | Colorbond Monument |
Fascias | Colorbond Night Sky |
Bricks | PGH Origin Grampian Blue |
Mortar | Natural Grey |
Garage door | Colorbond Monument |
Front door | Colorbond Evening Haze |
Windows | Black |
Porch tile | Black Textured 300x300mm |
Colour Scheme
Dusk
Cool grey tones reflecting the soft diffusion of the sun setting at twilight.
Render to piers | Colorbond Surfmist |
Roof | Colorbond Basalt |
Gutters | Colorbond Basalt |
Fascias | Colorbond Surfmist |
Bricks | PGH Nightfall Haze |
Mortar | Natural Grey |
Garage door | Colorbond Surfmist |
Front door | Colorbond Surfmist |
Windows | Anodic Grey |
Porch tile | Grey Textured 300x300mm |
Colour Scheme
Forest
A soft, native inspired palette, with connection the Australian environment.
Render to piers | Wattyl Tumblestone |
Roof | Colorbond Windspray |
Gutters | Colorbond Windspray |
Fascias | Colorbond Surfmist |
Bricks | Austral Urban One Steel |
Mortar | Natural Grey |
Garage door | Colorbond Surfmist |
Front door | Colorbond Surfmist |
Windows | Monument |
Porch tile | Black Textured 300x300mm |
Colour Scheme
Smoke
The balance of warm and cool slate tones, evokes contentment and wellbeing.
Render to piers | Colorbond Monument |
Roof | Colorbond Monument |
Gutters | Colorbond Monument |
Fascias | Colorbond Monument |
Bricks | PGH Connoisseur Chai |
Mortar | Natural Grey |
Garage door | Colorbond Monument |
Front door | Wattyl Cloudy Sky |
Windows | Black |
Porch tile | Black Textured 300x300mm |
Colour Scheme
Storm
Dark, moody hues inspired by the elements of winter storm clouds.
Render to piers | Colorbond Shale Grey |
Roof | Colorbond Shale Grey |
Gutters | Colorbond Shale Grey |
Fascias | Colorbond Monument |
Bricks | PGH Nightfall Midnight |
Mortar | Natural Grey |
Garage door | Colorbond Monument |
Front door | Colorbond Shale Grey |
Windows | Monument |
Porch tile | Black Textured 300x300mm |
Colour Scheme
Tidal
Neutral light colour palette depicting the fresh breeziness of the coast.
Render to piers | Wattyl Low Cloud |
Roof | Colorbond Southerly |
Gutters | Colorbond Southerly |
Fascias | Colorbond Dover White |
Bricks | Austral Urban One Steel |
Mortar | Natural Grey |
Garage door | Colorbond Dover White |
Front door | Wattyl Feather Dawn |
Windows | White |
Porch tile | Grey Textured 300x300mm |
Colour Scheme
Desert
Inspired by the ruggedness and earthy tones of the desert landscape.
Render to piers | Colorbond Evening Haze |
Roof | Colorbond Monument |
Gutters | Colorbond Monument |
Fascias | Colorbond Night Sky |
Bricks | PGH Origin Grampian Blue |
Mortar | Natural Grey |
Garage door | Colorbond Monument |
Front door | Colorbond Evening Haze |
Windows | Black |
Porch tile | Black Textured 300x300mm |
Colour Scheme
Dusk
Cool grey tones reflecting the soft diffusion of the sun setting at twilight.
Render to piers | Colorbond Surfmist |
Roof | Colorbond Basalt |
Gutters | Colorbond Basalt |
Fascias | Colorbond Surfmist |
Bricks | PGH Nightfall Haze |
Mortar | Natural Grey |
Garage door | Colorbond Surfmist |
Front door | Colorbond Surfmist |
Windows | Anodic Grey |
Porch tile | Grey Textured 300x300mm |
Colour Scheme
Forest
A soft, native inspired palette, with connection the Australian environment.
Render to piers | Wattyl Tumblestone |
Roof | Colorbond Windspray |
Gutters | Colorbond Windspray |
Fascias | Colorbond Surfmist |
Bricks | Austral Urban One Steel |
Mortar | Natural Grey |
Garage door | Colorbond Surfmist |
Front door | Colorbond Surfmist |
Windows | Monument |
Porch tile | Black Textured 300x300mm |
Colour Scheme
Smoke
The balance of warm and cool slate tones, evokes contentment and wellbeing.
Render to piers | Colorbond Monument |
Roof | Colorbond Monument |
Gutters | Colorbond Monument |
Fascias | Colorbond Monument |
Bricks | PGH Connoisseur Chai |
Mortar | Natural Grey |
Garage door | Colorbond Monument |
Front door | Wattyl Cloudy Sky |
Windows | Black |
Porch tile | Black Textured 300x300mm |
Colour Scheme
Storm
Dark, moody hues inspired by the elements of winter storm clouds.
Render to piers | Colorbond Shale Grey |
Roof | Colorbond Shale Grey |
Gutters | Colorbond Shale Grey |
Fascias | Colorbond Monument |
Bricks | PGH Nightfall Midnight |
Mortar | Natural Grey |
Garage door | Colorbond Monument |
Front door | Colorbond Shale Grey |
Windows | Monument |
Porch tile | Black Textured 300x300mm |
Colour Scheme
Tidal
Neutral light colour palette depicting the fresh breeziness of the coast.
Render to piers | Wattyl Low Cloud |
Roof | Colorbond Southerly |
Gutters | Colorbond Southerly |
Fascias | Colorbond Dover White |
Bricks | Austral Urban One Steel |
Mortar | Natural Grey |
Garage door | Colorbond Dover White |
Front door | Wattyl Feather Dawn |
Windows | White |
Porch tile | Grey Textured 300x300mm |
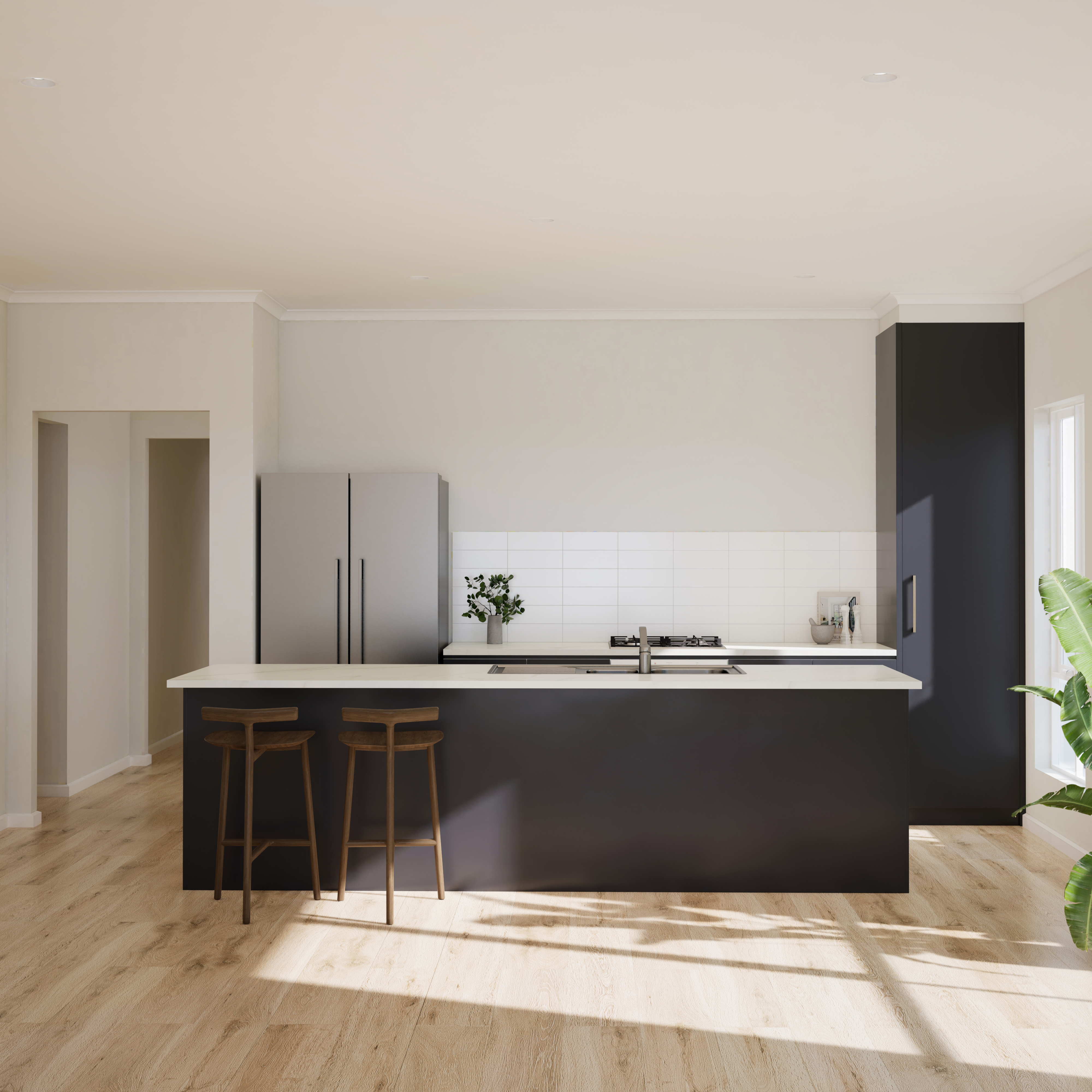

Standard
Sink | Seima Acero Abovemount Sink, 1 ¾ bowls |
Sink mixer | Phoenix Ivy MKII Sink Mixer |
Cooktop | Westinghouse 600mm Cooktop |
Oven | Westinghouse 600mm Multi-function Electric Oven |
Rangehood | Extractor Fan |
Dishwasher provision | Includes power point and plumbing provision |
Upgrade 1
Sink | Seima Acero Abovemount Sink, 1 ¾ bowls |
Sink mixer | Phoenix Ivy MKII Sink Mixer |
Cooktop | Westinghouse 600mm Cooktop |
Oven | Westinghouse 600mm Multi-function Electric Oven |
Rangehood | Westinghouse 600mm Slideout Rangehood |
Dishwasher provision | Includes power point and plumbing provision |
Microwave provision | Includes module & power point & pot drawer below |
Overhead cupboards | Soft close doors with finger pull, overhead to ceiling |
Upgrade 2
Sink | Seima Acero Abovemount Sink, 1 ¾ bowls |
Sink mixer | Phoenix Ivy MKII Sink Mixer |
Cooktop | Westinghouse 900mm Cooktop |
Oven | Westinghouse 900mm Multi-function Electric Oven |
Rangehood | Westinghouse 900mm Slideout Rangehood |
Dishwasher provision | Includes door module & power point |
Microwave provision | Includes module & power point & pot drawer below |
Overhead cupboards | Soft close doors with finger pull, overhead to ceiling |
Please note flooring is not included as standard
Select Interior
Kitchen
Kitchen
Standard
Sink | Seima Acero Abovemount Sink, 1 ¾ bowls |
Sink mixer | Phoenix Ivy MKII Sink Mixer |
Cooktop | Westinghouse 600mm Cooktop |
Oven | Westinghouse 600mm Multi-function Electric Oven |
Rangehood | Extractor Fan |
Dishwasher provision | Includes power point and plumbing provision |
Kitchen
Upgrade 1
Sink | Seima Acero Abovemount Sink, 1 ¾ bowls |
Sink mixer | Phoenix Ivy MKII Sink Mixer |
Cooktop | Westinghouse 600mm Cooktop |
Oven | Westinghouse 600mm Multi-function Electric Oven |
Rangehood | Westinghouse 600mm Slideout Rangehood |
Dishwasher provision | Includes power point and plumbing provision |
Microwave provision | Includes module & power point & pot drawer below |
Overhead cupboards | Soft close doors with finger pull, overhead to ceiling |
Kitchen
Upgrade 2
Sink | Seima Acero Abovemount Sink, 1 ¾ bowls |
Sink mixer | Phoenix Ivy MKII Sink Mixer |
Cooktop | Westinghouse 900mm Cooktop |
Oven | Westinghouse 900mm Multi-function Electric Oven |
Rangehood | Westinghouse 900mm Slideout Rangehood |
Dishwasher provision | Includes door module & power point |
Microwave provision | Includes module & power point & pot drawer below |
Overhead cupboards | Soft close doors with finger pull, overhead to ceiling |
Colour scheme
Colour Scheme
Chic
A sophisticated, monochromatic concept, offering timeless elegance.
Interior paint | |
Walls | Wattyl Feather Dawn |
Hallway Linens | |
Kitchen | |
Benchtop | Laminex Calacatta Majore Natural |
Base cabinets | Laminex Terril Natural |
Overheads | Laminex Calm White Natural |
Handles | Livorno Matt Black 160mm/288mm |
Splashback | Plain White Matt Subway 100x300 |
Wet Areas | |
Floor tiles | Jakarta White Matt 300x300 |
Wall tiles | Jakarta White Matt 300x300 |
Benchtop | Polytec Chambord Matt |
Cabinets | Polytec Artisan Oak Matt |
Flooring Upgrade Option 1 | |
Carpet | Savannah Coolibah |
Flooring Upgrade Option 2 | |
Tiles | Jakarta White Matt 450x450 |
Carpet | Savannah Coolibah |
Flooring Upgrade Option 3 | |
Laminate | Camel Oak Greige (Clix 7mm) |
Laminate | Laminex Calm White Natural |
Flooring Upgrade Option 4 | |
Tiles | Jakarta White Matt 450x450 |
Colour Scheme
Organic
Fresh tones compliment subtle layered environmental elements, creating a sense of comfort and relaxation.
Interior paint | |
Walls | Wattyl Spirit Grey |
Hallway Linens | |
Kitchen | |
Benchtop | Formica Purestone Velour |
Base cabinets | Formica Crystal White Velour |
Overheads | Formica Grassland Velour |
Handles | Ferrara Lip Pull White 100mm/150mm |
Splashback | White Undulated Subway 75x300 |
Wet Areas | |
Floor tiles | Astra White Matt 300x300 |
Wall tiles | Astra White Matt 300x300 |
Benchtop | Formica Soft Oak Velour |
Cabinets | Formica Grassland Velour |
Flooring Upgrade Option 1 | |
Carpet | Savanna Cottonwood |
Flooring Upgrade Option 2 | |
Tiles | Astra White Matt 450x450 |
Carpet | Savanna Cottonwood |
Flooring Upgrade Option 3 | |
Laminate | Montana Oak Light Beige (Clix 7mm) |
Laminate | Formica Crystal White Velour |
Flooring Upgrade Option 4 | |
Tiles | Astra White Matt 450x450 |
Colour Scheme
Coastal
Light, bright, natural materials and a warm harmonic colourpalette evoking the calm and breeziness of the beach.
Interior paint | |
Walls | Wattyl Slightly |
Hallway Linens | Polytec Classic White Matt |
Kitchen | |
Benchtop | Laminex White Valencia Natural |
Base cabinets | Polytec Classic White Matt |
Overheads | Polytec Classic White Matt |
Handles | Dallas Dull Brushed Nickel 169/297mm |
Splashback | Cream Undulated Subway 75x300mm |
Wet Areas | |
Floor tiles | Kempsey Sabbia Matt 300x300mm |
Wall tiles | Plain White Matt 300x400mm |
Benchtop | Laminex Formica Autumn Oak Velour |
Cabinets | Polytec Classic White Matt |
Flooring Upgrade Option 1 | |
Laminate | Classic Oak White Varnished (Clix 7mm) |
Carpet | Summit Point Feathertop |
Flooring Upgrade Option 2 | |
Laminate | Kempsey Sabbia Matt 450x450 |
Carpet | Summit Point Feathertop |
Flooring Upgrade Option 3 | |
Laminate | Classic Oak White Varnished (Clix 7mm) |
Flooring Upgrade Option 4 | |
Tiles | Kempsey Sabbia Matt 450x450 |
Scandinavian
Scandinavian
Scandinavian
Scandinavian
Scandinavian
Scandinavian
Scandinavian
Scandinavian
Scandinavian
Colour Scheme
Scandinavian
A minimalist and restrained warm colour palette with a focus on clean simple lines and functionality.
Interior paint | |
Walls | Wattyl Feather Dawn |
Hallway Linens | Laminex Ghostgum |
Kitchen | |
Benchtop | Laminex Carrara Delicata |
Base cabinets | Laminex Ghostgum Natural |
Overheads | Laminex Ghostgum Natural |
Handles | Dallas Chrome 169mm/297mm |
Splashback | White Undulated Subway 75x300 |
Wet Areas | |
Floor tiles | Kempsey White 300x300 |
Wall tiles | Plain White Gloss 300x400 |
Benchtop | Laminex Carrara Delicata |
Cabinets | Hallway Linens Laminex Ghostgum |
Flooring Upgrade Option 1 | |
Carpet | Compass Maverick |
Flooring Upgrade Option 2 | |
Tiles | Kempsey White 450x450 |
Carpet | Compass Maverick |
Flooring Upgrade Option 3 | |
Laminate | Montana Oak Light Beige (Clix 7mm) |
Laminate | Wilsonart Landmark Wood Xtreme Matt |
Flooring Upgrade Option 4 | |
Tiles | Kempsey White 450x450 |
Colour Scheme
Urban
Strong and contemporary, with a balance of modern lines and materials, embracing elements of inner city living.
Interior paint | |
Walls | Wattyl Floral White |
Hallway Linens | Polytec Blossom White Matt |
Kitchen | |
Benchtop | Laminex Nero Grafite Natural |
Base cabinets | Polytec Stone Grey Matt |
Overheads | Polytec Stone Grey Matt |
Handles | Livorno Dull Brushed Nickel 160mm/288mm |
Splashback | Grey Undulated Subway 75x300mm |
Wet Areas | |
Floor tiles | Matang Mid Grey Matt 300x300mm |
Wall tiles | Plain White Matt 300x400mm |
Benchtop | Laminex Grigio Grafite |
Cabinets | Laminex Battalion Flint |
Flooring Upgrade Option 1 | |
Laminate | Old Oak Grey Brushed (Clix 7mm) |
Carpet | Compass Pitch |
Flooring Upgrade Option 2 | |
Tiles | Matang Mid Grey Matt 400x400 |
Carpet | Compass Pitch |
Flooring Upgrade Option 3 | |
Laminate | Old Oak Grey Brushed (Clix 7mm) |
Flooring Upgrade Option 4 | |
Tiles | Matang Mid Grey Matt 400x400 |
Colour Scheme
Earth
Raw, textural materials and light tones that create an edgy, refined style, provoking a casual atmosphere.
Interior paint | |
Walls | Wattyl First Snow |
Hallway Linens | Polytec Moss Grey Matt |
Kitchen | |
Benchtop | Polytec Argento Stone Matt |
Base cabinets | Polytec Moss Grey Matt |
Overheads | Polytec Moss Grey Matt |
Handles | New Prato Dull Brushed Nickel |
Splashback | Plain White Matt Subway 100 x 300mm |
Wet Areas | |
Floor tiles | Coastal Bone Matt 450 x 450mm |
Wall tiles | Plain White Matt 300 x 450mm |
Benchtop | Polytec Snow Fabrini Matt |
Cabinets | Laminex Refined Walnut Natural (vertical grain) |
Flooring Upgrade Option 1 | |
Laminate | Old World Oak (Clix 7mm) |
Carpet | Savannah Rivergum |
Flooring Upgrade Option 2 | |
Tiles | Carrington White Matt 450 x 450mm |
Carpet | Savannah Rivergum |
Flooring Upgrade Option 3 | |
Laminate | Old World Oak (Clix 7mm) |
Flooring Upgrade Option 4 | |
Tiles | Carrington White Matt 450 x 450mm |
Floor
Floor
Laminate & Carpet
Laminate in lounge and kitchen. Carpet in rooms.
Floor
Laminate throughout
Laminate in lounge, kitchen and rooms.
Floor
Tile & Carpet
Tile in lounge and kitchen. Carpet in rooms.
Floor
Tile throughout
Tile in lounge, kitchen and rooms.
Select Upgrades

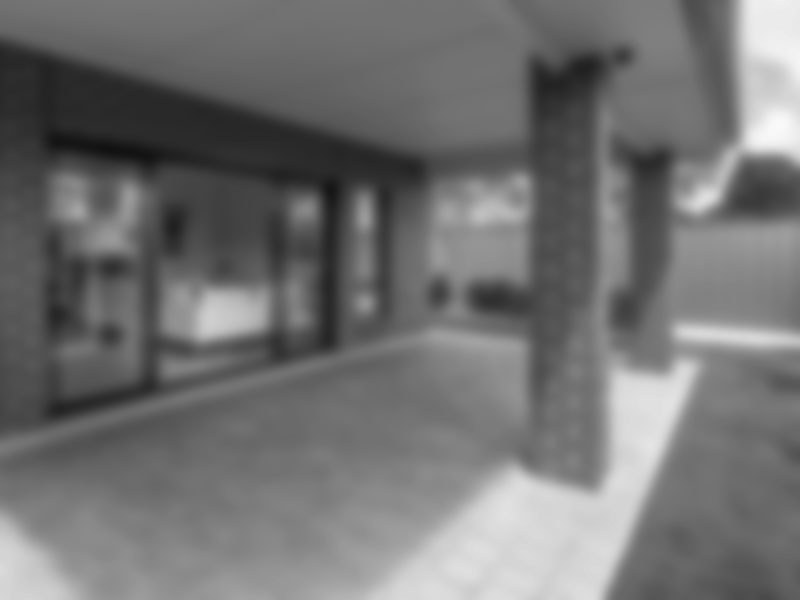
Alfresco
Alfresco
No Alfresco
Please note that alfresco is not included as standard.
Alfresco
Upgrade - Alfresco (no slab)
Add an alfresco to your home. Includes alfresco only and no concrete slab. Location to be determined on plan. Terms and conditions apply.
Alfresco
Upgrade - Alfresco Only (slab & tiles)
Add an alfresco to your home. Includes concrete slab to alfresco and tiles to match external scheme porch tile. Location to be determined on plan. Terms and conditions apply.
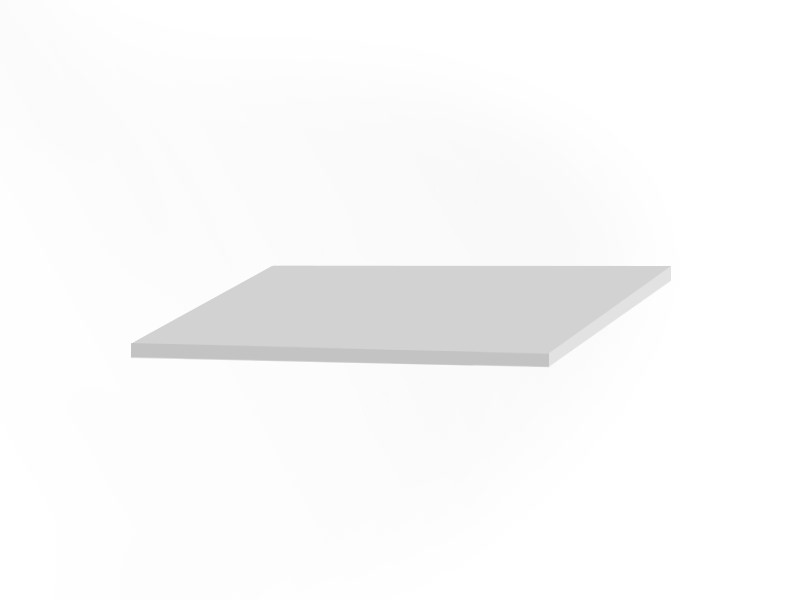
Benchtop
Benchtop
Standard
Standard non-stone benchtop included.
Benchtop
Zenith Sugar Rush
Benchtop
Zenith Savannah
Benchtop
Zenith Mottle Grey
Benchtop
Zenith Platinum Black
Benchtop
Lavistone Rock Sugar
Benchtop
Lavistone Ice Sand
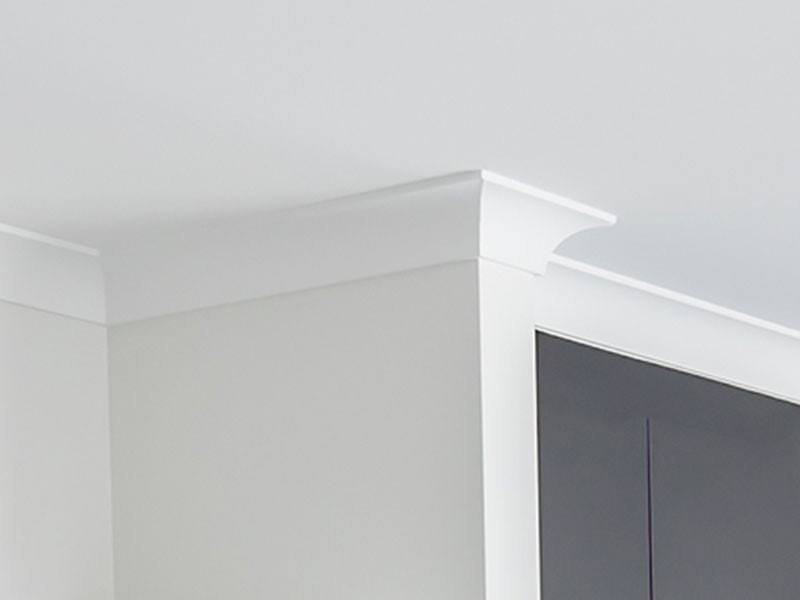
Ceiling Heights
Ceiling Heights
Standard - 2.4m
2.4m ceiling height with Cove 55mm cornices
Ceiling Heights
Upgrade - 2.7m
2.7m ceiling height with Cove 90mm cove cornice, windows to eave height, and 2.4m high external doors.
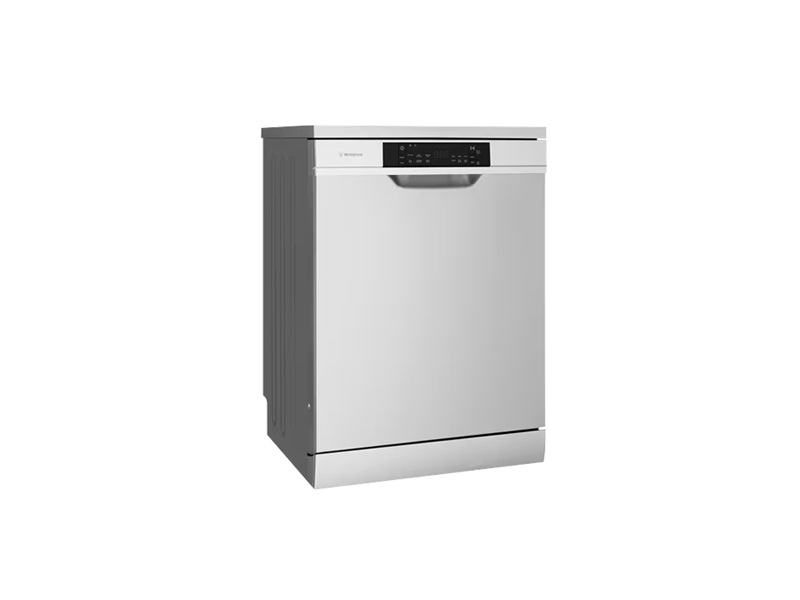
Dishwasher
Dishwasher
Not included
Dishwasher not included as standard
Dishwasher
Upgrade - Dishwasher
Westinghouse freestanding dishwasher (stainless steel)
Please note: If a dishwasher is installed by Builder and flooring is to be installed by owner after handover, please note that your freestanding dishwasher will need to be uninstalled and reinstalled to accommodate flooring in this space at owners expense.
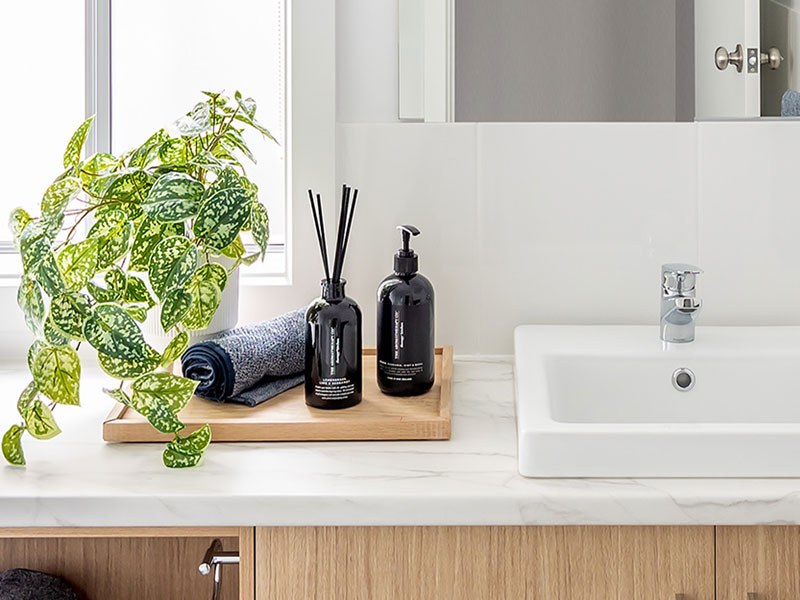
Ensuite and Bathroom
Ensuite and Bathroom
Standard
- Basin: Seima Chios 201 Inset Above Counter Oval Basin with chrome pop up waste
- Shower screens: 500 Series Fully Framed shower screen with clear glass & pivot door, polished silver
- Toilet suite: Seima Select Close Coupled toilet suite with soft close lid
- Bath: Seima Tondo 02 Inset Bath, 1525mm
- Tapware: Phoenix Ivy MKII Fixed Basin Mixer, Ivy MKII Shower/Wall Mixer, Ivy Shower Arm & Rose and Ivy Bath Outlet 150mm
- Accessories: Phoenix Festival accessories incl. Glass Shower Shelf, Single Towel Rail 600mm, Toilet Roll Holder
- Floor grates: Octagonal Grate 80mm plastic
- Mirror over all vanity units (where applicable)
- Exhaust fan to bathroom/ensuite
- 1200mm high tiling to bathroom/ensuite walls, shower approx. 2000mm
Ensuite and Bathroom
Upgrade - Bathroom
Upgrade highlights:
- Basin: Seima Kyra 017 Inset Above Counter Square Basin with chrome pop up waste
- Shower screens: 600 Series Semi Frameless shower screen, polished silver
- Tapware: Phoenix Pina Basin Mixer, Pina Shower/Wall Mixer, Pina All Directional Shower Arm with 150mm Round Rose and Pina Bath Outlet 180mm
- Accessories: Phoenix Radii accessories incl. Metal Shower Shelf, Double Towel Rail 600mm, Toilet Roll Holder
- Floor grates: Square Grate 80mm stainless steel
Standard inclusions:
- Toilet suite: Seima Select Close Coupled toilet suite with soft close lid
- Bath: Seima Tondo 02 Inset Bath, 1525mm
- Mirror over all vanity units (where applicable)
- Exhaust fan to bathroom/ensuite
- 1200mm high tiling to bathroom/ensuite walls, shower approx. 2000mm
Ensuite and Bathroom
Upgrade - Tiles 2m high
Wall tiles in bathroom and ensuite to 2000mm (excluding WC/Van.) Price priced on design.
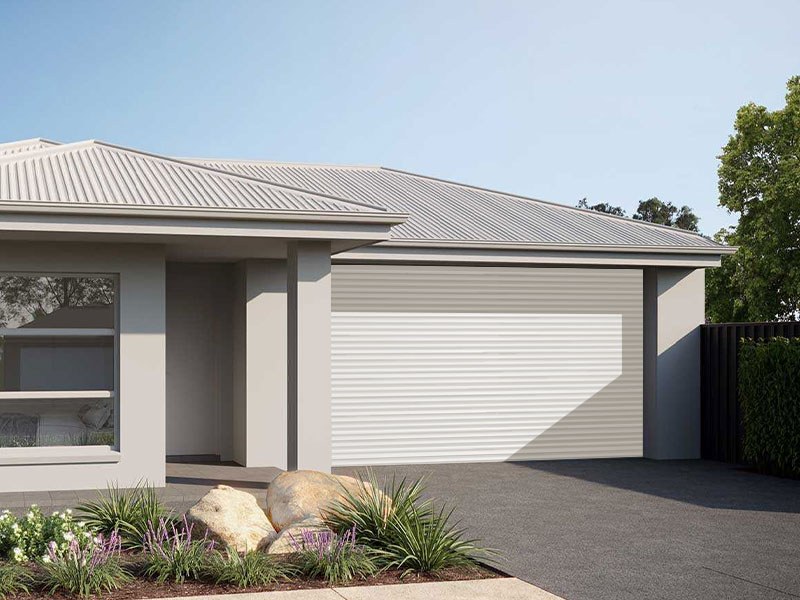
Garage Door
Garage Door
Standard - Roller Door
Manual roller door
Garage Door
Upgrade - Panel Lift - Hampton
Panel Lift Door - Hampton profile
With auto remote controller
Garage Door
Upgrade - Panel Lift - Madison
Panel Lift Door - Hampton profile
With auto remote controller
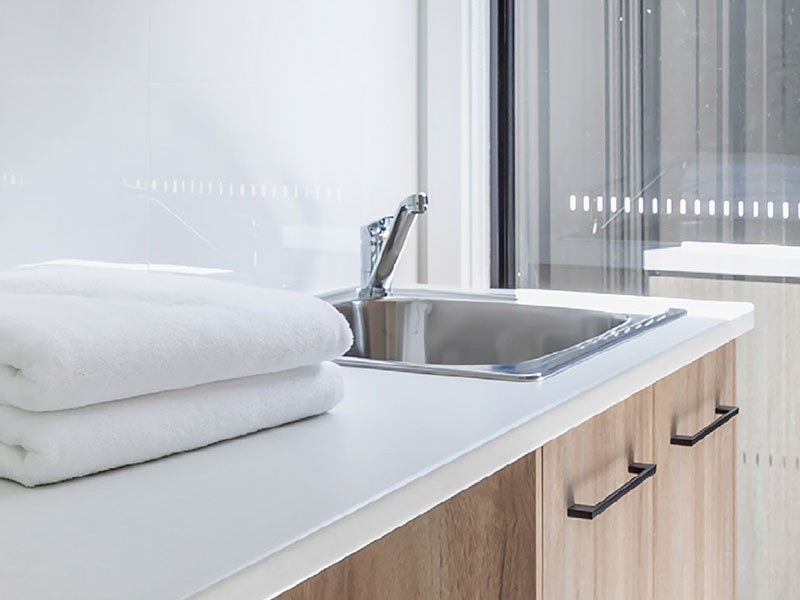
Laundry
Laundry
Standard
- Sink: Seima Tilos 600B Trough & Cabinet, white stainless steel
- Sink mixer: Phoenix Ivy MKII
Laundry
Upgrade - Joinery
- Sink: Seima Acero 007 stainless steel inset sink, 45 litre
- Sink mixer: Phoenix Ivy MKII
- Benchtop: 1300mm
- Cabinet: 800mm
- Broom cupboard: 600mm
Laundry
Upgrade - Joinery and Overheads
- Sink: Seima Acero 007 stainless steel inset sink, 45 litre
- Sink mixer: Phoenix Ivy MKII
- Benchtop: 1300mm
- Cabinet: 800mm
- Broom cupboard: 600mm
- Overhead cupboards
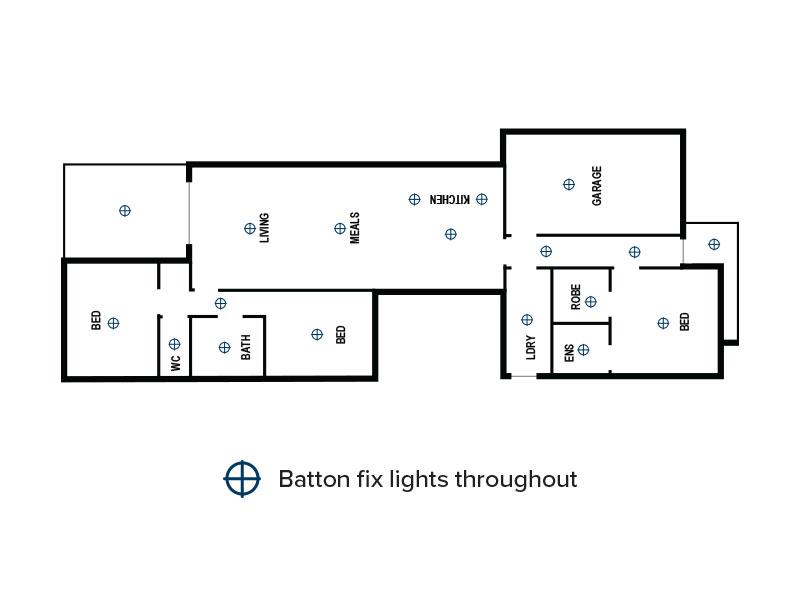
Lighting Package
Lighting Package
Standard
Includes batton fix lights throughout.
Lighting Package
Upgrade Option 1
Includes down lights to entry, hall & main living.
Lighting Package
Upgrade Option 2
Includes down lights throughout, excluding garage.
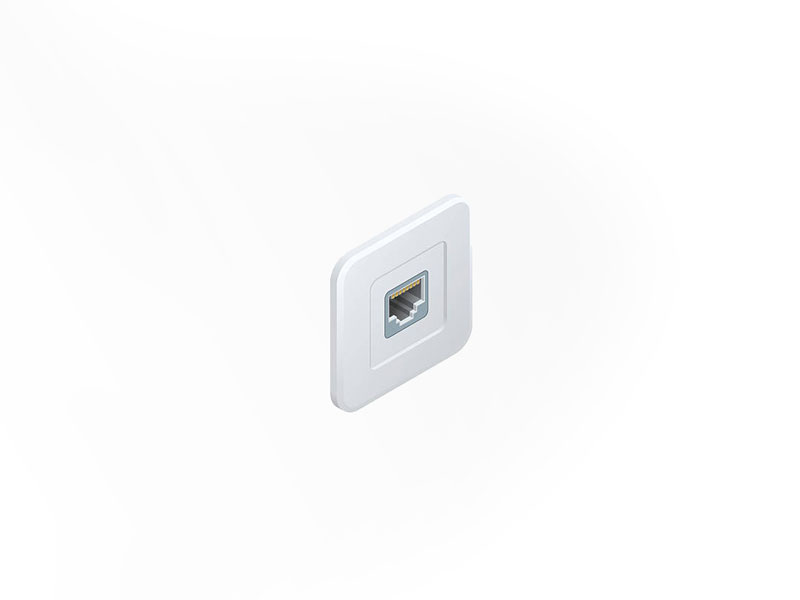
Other Electrical
Other Electrical
Standard
NBN provision includes x1 lead in conduit with draw string from external pit to house and to nominated internal location, double power point to nominated internal location.
Dishwasher not included as standard
Other Electrical
Upgrade - NBN
NBN provision includes 600 series HUB, lockable enclosure, splitter for TV data/patch panel, ethernet & phone hub, wiring provision for phone (x1), data point (x2), internal lead-in cables (Cat 6).
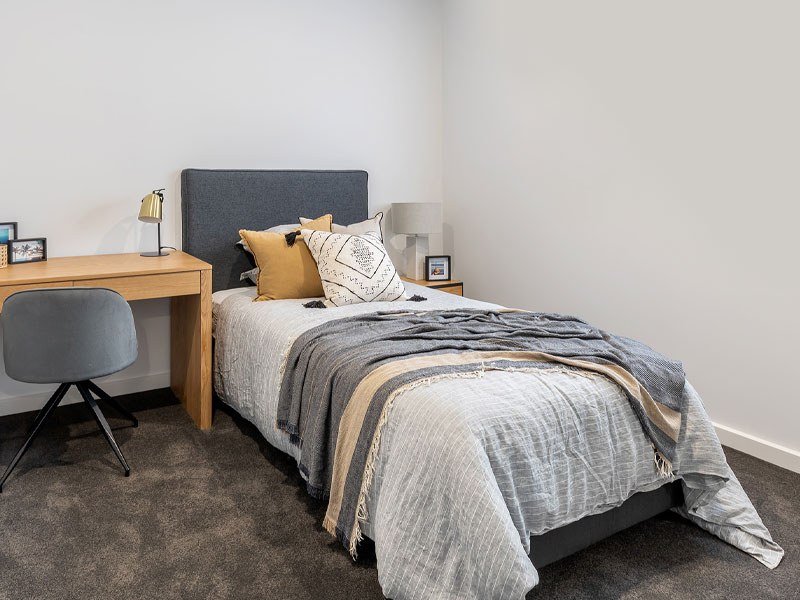
Robes
Robes
Standard
Please note that robes are not included as standard.
Robes
Upgrade - Built-in Robe
Includes mirror finish sliding door robes.
Robes
Upgrade - WIR Storage
Includes x1 shelf module for Walk In Robe - up to 600mm-wide in white melamine.
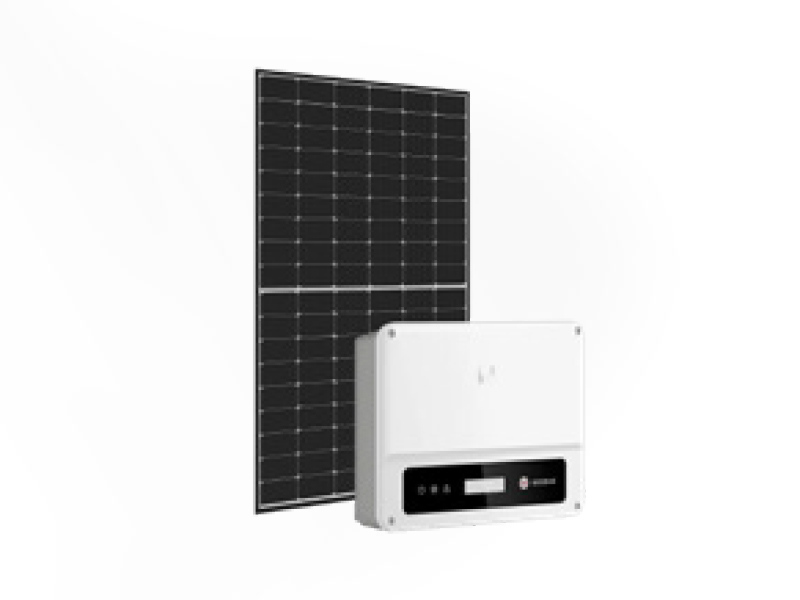
Solar
Solar
Standard
All Fairmont First homes comes with Solar as standard*. 3.32kW Solar System with a GoodWe 2.5kWXS+ Inverter*.
Solar
Upgrade - 6.6kW Solar System
Upsize to a 6.6kW Solar System.
Summary of my selections

Hudson Mk1
- 0
- 0
- 0
- 0
Price:
from $000,000*
Width:
0.00m
Depth:
0.00m
Total Area:
0.00m2
Total Living Area:
0.00m2
Alfresco Area:
0.00m2
Garage Area:
0.00m2
Porch Area:
0.00m2
Aircon:
Non-standard
Ceiling:
Standard
Bathroom:
Standard
Front Door & Hardware:
Standard
Garage Door:
Standard
Kitchen Stone Pack:
Non-Standard
Laundry
Standard
Lighting Package
Standard
Other Electrical:
Standard
Robes
Non-standard
-- House Details --
House: Hudson Mk1
Price: from $000,000*
Width: 0.00m
Depth: 0.00m
Total Area: 0.00m²
Total Living Area: 0.00m²
Alfresco Area: 0.00m²
Garage Area: 0.00m²
Porch Area: 0.00m²
-- Selections --
Exterior Structure: Traditional
Exterior Colour Scheme: Desert
Kitchen: Standard
Interior Colour Scheme: Chic
Floor: Not included
-- Upgrades --
Aircon: Non-standard
Ceiling: Standard
Bathroom: Standard
Front Door & Hardware: Standard
Garage Door: Standard
Laundry: Standard
Lighting Package: Standard
Other Electrical: Standard
Robes: Non-standard









































